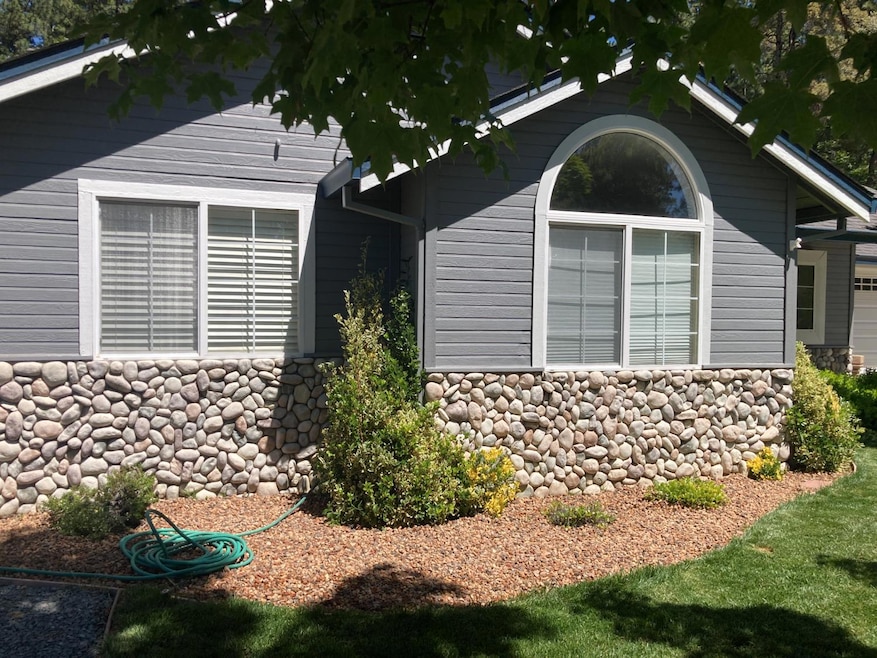432 Glenwood Pines Ct Grass Valley, CA 95945
Estimated payment $3,118/month
Highlights
- Great Room
- Ceramic Countertops
- Landscaped
- Bathtub
- Garden
- Central Heating and Cooling System
About This Home
Welcome to Glenwood Pines Subdivision. As you step into this lovely 3 bedroom - 2 bath home, you will immediately feel at home. It shows that it has been well-maintained and offers a perfect blend of comfort and convenience, ideal for families or those seeking a peaceful retreat. The newer carpet, new range and microwave, 3-year-old roof, Dual pane windows are a plus. The property is located at the end of the cul-de-sac among lovely well-kept homes. The front yard landscaping is charming with new sod grass and mature trees. Other yard features include fruit trees and garden area. There's plenty of room for your vehicles, including space for a boat or RV, making it perfect for adventure enthusiasts. This property is ideally situated just minutes away from shopping centers, walking trails, top-rated schools, and the charming Downtown of Grass Valley and Nevada City ensuring all your essential needs are within easy reach. Enjoy the multitude of outdoor recreation available in Nevada County!
Home Details
Home Type
- Single Family
Est. Annual Taxes
- $4,732
Year Built
- Built in 1999
Lot Details
- 0.32 Acre Lot
- Landscaped
- Irregular Lot
- Front Yard Sprinklers
- Garden
- Property is zoned res1
HOA Fees
- $6 Monthly HOA Fees
Parking
- 2 Car Garage
Home Design
- Slab Foundation
- Frame Construction
- Composition Roof
Interior Spaces
- 1,358 Sq Ft Home
- 1-Story Property
- Great Room
- Family Room
- Ceramic Countertops
- Laundry in unit
Flooring
- Carpet
- Linoleum
Bedrooms and Bathrooms
- 3 Bedrooms
- 2 Full Bathrooms
- Secondary Bathroom Double Sinks
- Bathtub
- Separate Shower
Home Security
- Carbon Monoxide Detectors
- Fire and Smoke Detector
Accessible Home Design
- Grab Bars
Utilities
- Central Heating and Cooling System
- 220 Volts
Community Details
- Association fees include road
- Mandatory home owners association
Listing and Financial Details
- Home warranty included in the sale of the property
- Assessor Parcel Number 035-520-005-000
Map
Home Values in the Area
Average Home Value in this Area
Tax History
| Year | Tax Paid | Tax Assessment Tax Assessment Total Assessment is a certain percentage of the fair market value that is determined by local assessors to be the total taxable value of land and additions on the property. | Land | Improvement |
|---|---|---|---|---|
| 2025 | $4,732 | $451,146 | $95,880 | $355,266 |
| 2024 | $4,710 | $442,300 | $94,000 | $348,300 |
| 2023 | $4,710 | $442,300 | $94,000 | $348,300 |
| 2022 | $5,062 | $470,500 | $100,000 | $370,500 |
| 2021 | $4,285 | $393,776 | $118,963 | $274,813 |
| 2020 | $4,282 | $389,740 | $117,744 | $271,996 |
| 2019 | $4,032 | $382,099 | $115,436 | $266,663 |
| 2018 | $3,878 | $361,800 | $100,600 | $261,200 |
| 2017 | $3,589 | $342,000 | $103,000 | $239,000 |
| 2016 | $3,145 | $305,100 | $92,100 | $213,000 |
| 2015 | $3,029 | $293,600 | $88,600 | $205,000 |
| 2014 | -- | $274,800 | $82,800 | $192,000 |
Property History
| Date | Event | Price | Change | Sq Ft Price |
|---|---|---|---|---|
| 09/13/2025 09/13/25 | Pending | -- | -- | -- |
| 06/19/2025 06/19/25 | For Sale | $510,000 | +8.4% | $376 / Sq Ft |
| 11/16/2021 11/16/21 | Sold | $470,500 | +3.4% | $346 / Sq Ft |
| 10/12/2021 10/12/21 | Pending | -- | -- | -- |
| 10/07/2021 10/07/21 | For Sale | $455,000 | -- | $335 / Sq Ft |
Purchase History
| Date | Type | Sale Price | Title Company |
|---|---|---|---|
| Grant Deed | $470,500 | Placer Title Company | |
| Interfamily Deed Transfer | -- | Placer Title Company | |
| Deed | -- | Placer Title | |
| Interfamily Deed Transfer | -- | None Available | |
| Interfamily Deed Transfer | -- | None Available | |
| Grant Deed | $331,000 | Placer Title Company | |
| Interfamily Deed Transfer | -- | First American Title Co | |
| Interfamily Deed Transfer | -- | First American Title Co | |
| Interfamily Deed Transfer | -- | Placer Title Company |
Mortgage History
| Date | Status | Loan Amount | Loan Type |
|---|---|---|---|
| Previous Owner | $258,708 | New Conventional | |
| Previous Owner | $264,800 | Purchase Money Mortgage | |
| Previous Owner | $312,000 | Purchase Money Mortgage | |
| Previous Owner | $312,000 | Purchase Money Mortgage | |
| Previous Owner | $75,000 | Credit Line Revolving | |
| Previous Owner | $231,000 | Unknown | |
| Previous Owner | $55,000 | Stand Alone Second | |
| Previous Owner | $172,000 | No Value Available |
Source: MetroList
MLS Number: 225081513
APN: 035-520-005-000
- 606 Glenwood Rd
- 427 Woodland Way
- 549 Glenwood Rd
- 15604 Ridge Estates Rd
- 262 W Olympia Dr
- 15498 Ridge Estates Rd
- 133 Brunswick Rd
- 11208 Ridge Rd
- 107 Pintail Place
- 11220 Marjon Dr
- 107 Egret Place
- 11363 Via Vista
- 11350 Via Vista
- 10304 Banner Lava Cap Rd
- 970 Laurel Ln
- 14708 Echo Ridge Dr
- 990 Laurel Ln
- 1025 Amber Loop
- 917 Pampas Dr
- 11532 Via Vista







