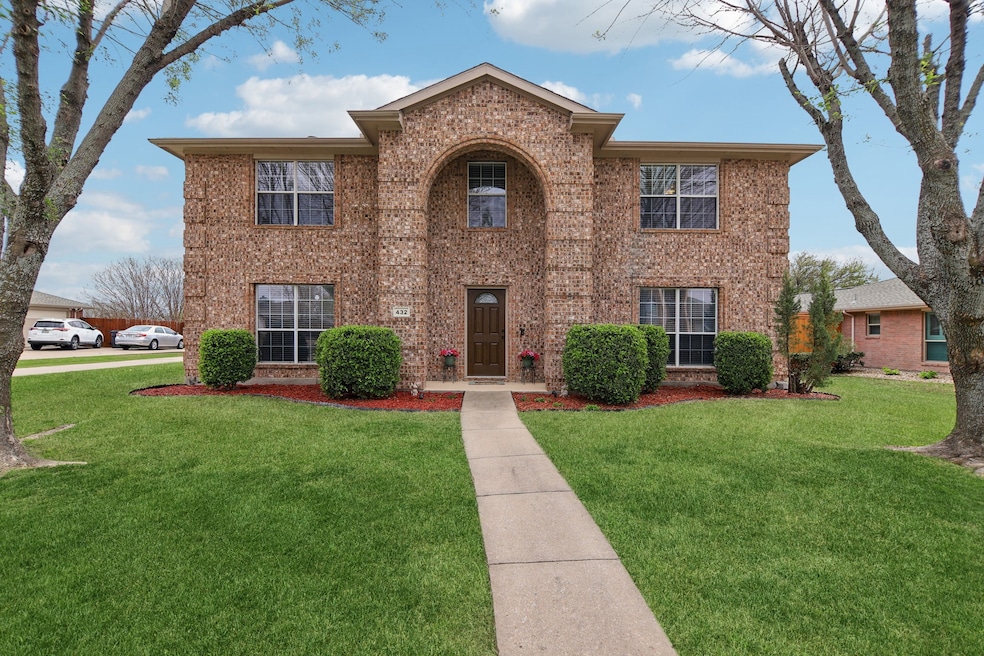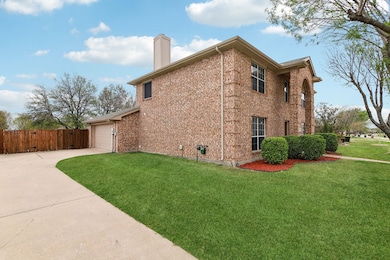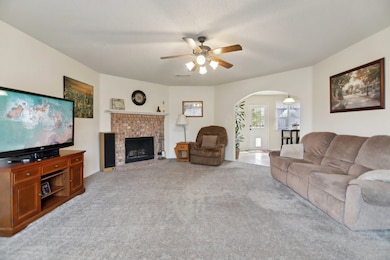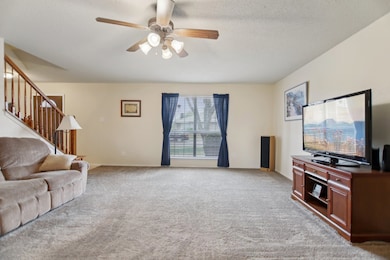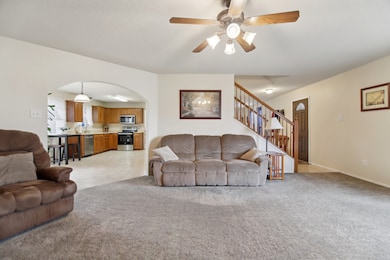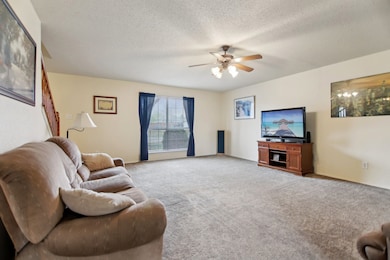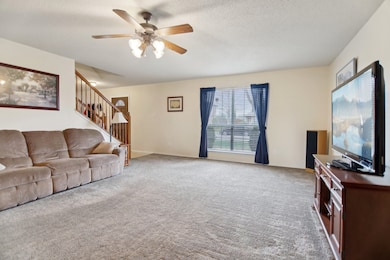
432 Ponderosa Trail Murphy, TX 75094
Estimated payment $2,989/month
Highlights
- Open Floorplan
- Traditional Architecture
- Community Pool
- Tibbals Elementary School Rated A+
- Private Yard
- Tennis Courts
About This Home
Beautifully maintained 4-bedroom home on oversized lot backing up to S Fork Ranch from the hit tv show Dallas! Welcome to this meticulously maintained, one-owner home featuring 4 spacious bedrooms, 2.5 bathrooms, and a 2-car garage—all situated on an oversized lot with a large backyard, perfect for outdoor living and entertaining. Step into the heart of the home: a generously sized kitchen equipped with sleek quartz countertops and brand-new stainless steel appliances, including a stove and dishwasher. Ideal for gatherings, the home offers two living areas—one with a cozy wood-burning and gas fireplace—and a versatile living dining combo plus a bright eat-in kitchen. The private owner’s retreat features a luxurious en suite bath complete with dual vanities, a walk-in shower, and a sunken garden tub with jets for ultimate relaxation. The three additional bedrooms are nicely sized and share a well-appointed bathroom. Both HVAC systems were recently replaced in 2023. Situated in the highly regarded Wylie ISD, this home is part of a lively community that boasts a range of amenities, including a pool, sports fields, pavilion, and playground. It’s also ideally located near city parks, a golf course, and the picturesque Oak Point Park & Nature Preserve. Plus, shopping and dining are just minutes away for added convenience.
Listing Agent
Offerpad Brokerage, LLC Brokerage Phone: 844-448-0749 License #0735385 Listed on: 04/04/2025
Home Details
Home Type
- Single Family
Est. Annual Taxes
- $6,200
Year Built
- Built in 2003
Lot Details
- 0.27 Acre Lot
- Wood Fence
- Brick Fence
- Few Trees
- Private Yard
- Back Yard
HOA Fees
- $31 Monthly HOA Fees
Parking
- 2 Car Attached Garage
- Side Facing Garage
- Garage Door Opener
- Driveway
Home Design
- Traditional Architecture
- Brick Exterior Construction
- Slab Foundation
- Composition Roof
Interior Spaces
- 2,556 Sq Ft Home
- 2-Story Property
- Open Floorplan
- Ceiling Fan
- Chandelier
- Wood Burning Fireplace
- Fireplace Features Masonry
- Gas Fireplace
- Window Treatments
- Living Room with Fireplace
- Washer and Electric Dryer Hookup
Kitchen
- Eat-In Kitchen
- Electric Range
- Microwave
- Dishwasher
- Disposal
Flooring
- Carpet
- Ceramic Tile
Bedrooms and Bathrooms
- 4 Bedrooms
- Walk-In Closet
- Double Vanity
Home Security
- Security System Owned
- Carbon Monoxide Detectors
- Fire and Smoke Detector
Outdoor Features
- Covered patio or porch
- Rain Gutters
Schools
- Tibbals Elementary School
- Wylie High School
Utilities
- Multiple cooling system units
- Central Heating and Cooling System
- Heating System Uses Natural Gas
- Underground Utilities
- Gas Water Heater
- Cable TV Available
Listing and Financial Details
- Legal Lot and Block 13 / E
- Assessor Parcel Number R803600E01301
Community Details
Overview
- Association fees include all facilities
- Firstservice Residential Association
- Ranch Phase Four Subdivision
Recreation
- Tennis Courts
- Community Playground
- Community Pool
- Park
Map
Home Values in the Area
Average Home Value in this Area
Tax History
| Year | Tax Paid | Tax Assessment Tax Assessment Total Assessment is a certain percentage of the fair market value that is determined by local assessors to be the total taxable value of land and additions on the property. | Land | Improvement |
|---|---|---|---|---|
| 2023 | $6,200 | $378,993 | $115,000 | $322,340 |
| 2022 | $7,223 | $344,539 | $95,000 | $282,409 |
| 2021 | $6,904 | $313,217 | $75,000 | $238,217 |
| 2020 | $7,173 | $313,281 | $75,000 | $238,281 |
| 2019 | $7,384 | $308,676 | $75,000 | $233,676 |
| 2018 | $7,310 | $303,072 | $65,000 | $238,072 |
| 2017 | $6,685 | $284,010 | $60,000 | $224,010 |
| 2016 | $6,146 | $261,066 | $60,000 | $201,066 |
| 2015 | $4,949 | $236,155 | $50,000 | $186,155 |
Property History
| Date | Event | Price | Change | Sq Ft Price |
|---|---|---|---|---|
| 07/04/2025 07/04/25 | Price Changed | $459,900 | -2.1% | $180 / Sq Ft |
| 06/19/2025 06/19/25 | Price Changed | $469,900 | -1.1% | $184 / Sq Ft |
| 05/11/2025 05/11/25 | Price Changed | $474,900 | -1.1% | $186 / Sq Ft |
| 05/02/2025 05/02/25 | Price Changed | $480,000 | -1.0% | $188 / Sq Ft |
| 04/04/2025 04/04/25 | For Sale | $485,000 | -- | $190 / Sq Ft |
Purchase History
| Date | Type | Sale Price | Title Company |
|---|---|---|---|
| Interfamily Deed Transfer | -- | -- | |
| Vendors Lien | -- | -- |
Mortgage History
| Date | Status | Loan Amount | Loan Type |
|---|---|---|---|
| Closed | $158,640 | Purchase Money Mortgage | |
| Closed | $0 | Assumption |
Similar Homes in the area
Source: North Texas Real Estate Information Systems (NTREIS)
MLS Number: 20892893
APN: R-8036-00E-0130-1
- 606 Lone Ridge Way
- 501 Windward Dr
- 605 Gene Autry Ln
- 615 Lone Ridge Way
- 618 Lone Ridge Way
- 221 Roy Rogers Ln
- 348 Kansas Trail
- 613 Windward Dr
- 1192 Oak Hill Ln
- 729 Steppe Dr
- 549 Seminole Trail
- 721 Lowveld Dr
- 200 Osman Dr
- 645 Wyoming Dr
- 3513 Brenden Ct
- 801 Hunters Glen
- 3505 Summer Dr
- 1304 Salsbury Cir
- 1114 Crosswind Dr
- 3305 Francis Dr
- 348 Kansas Trail
- 729 Steppe Dr
- 3400 Mcmillen Rd
- 108 Sherwood Dr
- 103 Westminister Ave
- 3312 Francis Dr
- 7304 Meadow Glen Dr
- 1319 Periwinkle Dr
- 717 Summerfield Dr
- 400 Dakota Dr
- 310 Greenfield Dr
- 321 Greenfield Dr
- 520 Flamingo Ct
- 1014 Sparrow Dr
- 509 Wentworth Ln
- 907 Mustang Ridge Dr
- 2917 Hunters Way
- 5604 Gregory Ln
- 1734 Boxwood Ln
- 821 Meadowlark Dr
