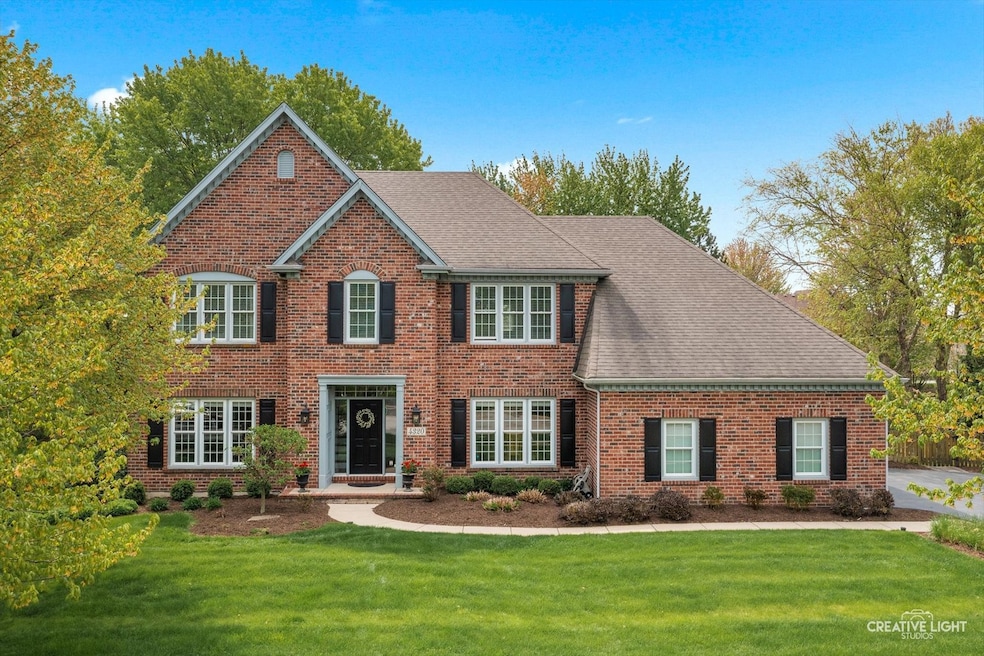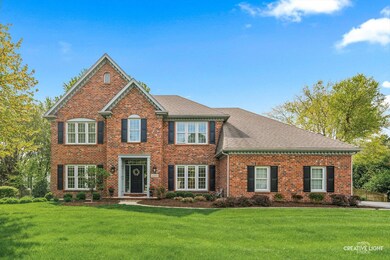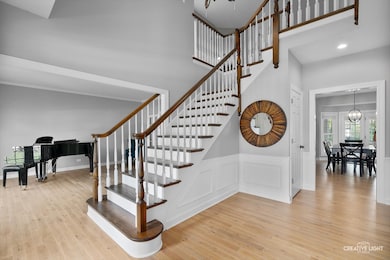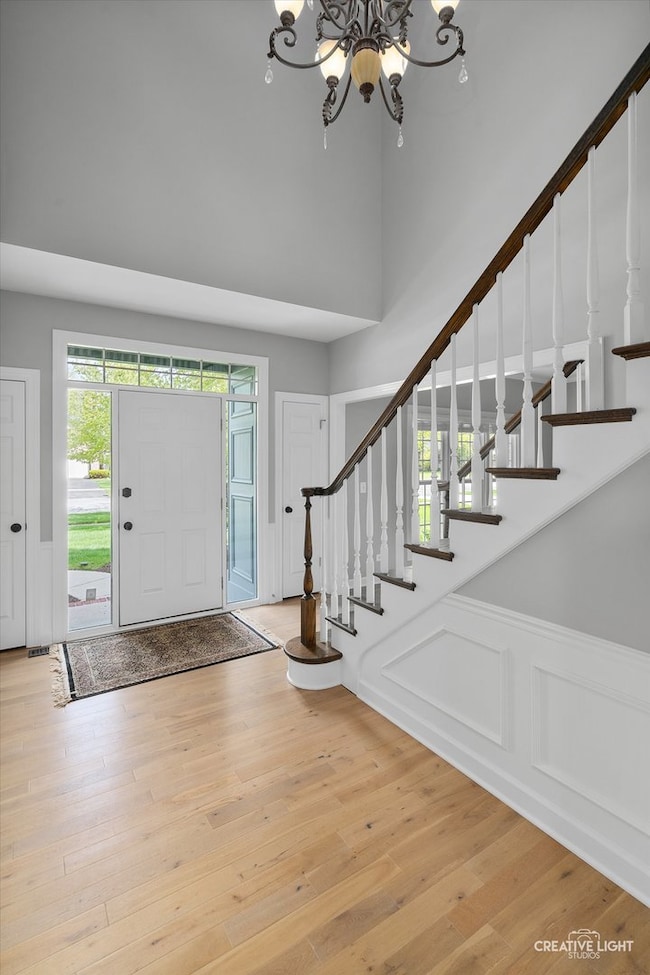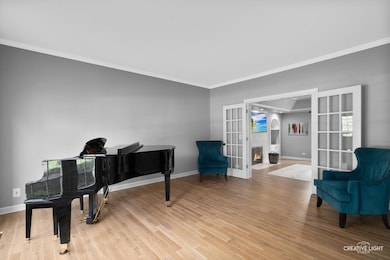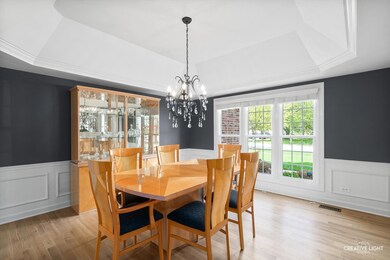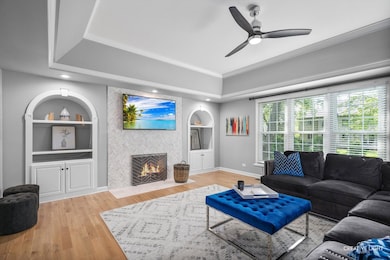
4320 Clearwater Ln Naperville, IL 60564
River Run NeighborhoodEstimated payment $6,474/month
Highlights
- In Ground Pool
- Open Floorplan
- Deck
- Graham Elementary School Rated A+
- Clubhouse
- Property is near a park
About This Home
Don't miss this dream home in desirable River Run, attending award winning D204 NVHS. Spotless 5 bedroom with an amazing backyard retreat, complete with saltwater inground pool(2014), large patio, outdoor fireplace and granite topped dry bar. This private backyard is perfect for entertaining! First floor bedroom with full bath(2020) provides guests or inlaws the perfect resting spot. Newer oak wood flooring(2020) runs throughout the first floor. Wainscoting trim detail is found in the foyer, dining room and living room. Dining room and family room both have tray ceiling detail. Family room has updated fireplace flanked by arched bookcases. Kitchen has newer luxury SS appliances, including a Thermador cooktop and warming drawer, GE Profile fridge, Bosch double wall oven, dishwasher & microwave. Spacious screened porch with skylights is connected to a wide deck. Both deliver more living space and provide clear views of the pool. Spacious primary bedroom has a tray ceiling with extra large walk-in closet and luxurious ensuite bath. The other bedrooms have good sized closets as well. Finished basement is large with a flex room that could be used as a 6th bedroom or private office. Zoned heating and air for comfort on every level. In ground sprinkler system and newer windows(2019). Fence surrounds the entire backyard. Equity membership to River Run Clubhouse Pool/Tennis included. This home is move-in ready and the pool is waiting for you to make a splash!
Home Details
Home Type
- Single Family
Est. Annual Taxes
- $16,911
Year Built
- Built in 1996
Lot Details
- 0.36 Acre Lot
- Lot Dimensions are 110 x 142
- Fenced
- Paved or Partially Paved Lot
- Sprinkler System
HOA Fees
- $29 Monthly HOA Fees
Parking
- 3 Car Garage
- Driveway
- Parking Included in Price
Home Design
- Traditional Architecture
- Brick Exterior Construction
- Asphalt Roof
- Concrete Perimeter Foundation
Interior Spaces
- 3,326 Sq Ft Home
- 2-Story Property
- Open Floorplan
- Ceiling Fan
- Skylights
- Gas Log Fireplace
- Blinds
- Window Screens
- Family Room with Fireplace
- Living Room
- Formal Dining Room
- Home Office
- Recreation Room
- Screened Porch
- Dormer Attic
- Carbon Monoxide Detectors
Kitchen
- Double Oven
- Gas Cooktop
- Range Hood
- Microwave
- High End Refrigerator
- Dishwasher
- Stainless Steel Appliances
- Disposal
Flooring
- Wood
- Carpet
Bedrooms and Bathrooms
- 5 Bedrooms
- 5 Potential Bedrooms
- Main Floor Bedroom
- Walk-In Closet
- Bathroom on Main Level
- 3 Full Bathrooms
- Dual Sinks
- Whirlpool Bathtub
Laundry
- Laundry Room
- Dryer
- Washer
Basement
- Basement Fills Entire Space Under The House
- Sump Pump
Outdoor Features
- In Ground Pool
- Deck
- Patio
- Fire Pit
- Outdoor Grill
Schools
- Graham Elementary School
- Clifford Crone Middle School
- Neuqua Valley High School
Utilities
- Zoned Heating and Cooling
- Heating System Uses Natural Gas
- 200+ Amp Service
- Lake Michigan Water
- Multiple Water Heaters
Additional Features
- Air Purifier
- Property is near a park
Listing and Financial Details
- Homeowner Tax Exemptions
Community Details
Overview
- Association fees include insurance
- River Run Subdivision
Amenities
- Clubhouse
Recreation
- Tennis Courts
- Community Pool
Map
Home Values in the Area
Average Home Value in this Area
Tax History
| Year | Tax Paid | Tax Assessment Tax Assessment Total Assessment is a certain percentage of the fair market value that is determined by local assessors to be the total taxable value of land and additions on the property. | Land | Improvement |
|---|---|---|---|---|
| 2023 | $17,712 | $245,944 | $53,717 | $192,227 |
| 2022 | $16,096 | $228,156 | $50,815 | $177,341 |
| 2021 | $15,391 | $217,291 | $48,395 | $168,896 |
| 2020 | $15,100 | $213,848 | $47,628 | $166,220 |
| 2019 | $14,846 | $207,821 | $46,286 | $161,535 |
| 2018 | $13,962 | $206,066 | $45,268 | $160,798 |
| 2017 | $13,725 | $200,746 | $44,099 | $156,647 |
| 2016 | $13,679 | $196,425 | $43,150 | $153,275 |
| 2015 | $14,500 | $188,870 | $41,490 | $147,380 |
| 2014 | $14,500 | $179,380 | $41,490 | $137,890 |
| 2013 | $14,500 | $179,380 | $41,490 | $137,890 |
Property History
| Date | Event | Price | Change | Sq Ft Price |
|---|---|---|---|---|
| 05/20/2025 05/20/25 | Pending | -- | -- | -- |
| 05/14/2025 05/14/25 | For Sale | $949,000 | -- | $285 / Sq Ft |
Purchase History
| Date | Type | Sale Price | Title Company |
|---|---|---|---|
| Interfamily Deed Transfer | -- | Attorney | |
| Deed | $665,000 | None Available | |
| Interfamily Deed Transfer | -- | -- | |
| Interfamily Deed Transfer | -- | Chicago Title Insurance Co | |
| Interfamily Deed Transfer | -- | -- | |
| Interfamily Deed Transfer | -- | Metropolitan Title Co | |
| Interfamily Deed Transfer | -- | -- | |
| Interfamily Deed Transfer | -- | Greater Illinois Title Compa | |
| Interfamily Deed Transfer | -- | -- | |
| Warranty Deed | $358,000 | Chicago Title Insurance Co |
Mortgage History
| Date | Status | Loan Amount | Loan Type |
|---|---|---|---|
| Open | $379,000 | New Conventional | |
| Closed | $408,000 | Unknown | |
| Closed | $97,300 | Credit Line Revolving | |
| Closed | $417,000 | Purchase Money Mortgage | |
| Previous Owner | $244,500 | New Conventional | |
| Previous Owner | $251,000 | No Value Available | |
| Previous Owner | $26,717 | Unknown | |
| Previous Owner | $100,000 | Unknown | |
| Previous Owner | $218,500 | No Value Available | |
| Previous Owner | $225,000 | No Value Available |
Similar Homes in Naperville, IL
Source: Midwest Real Estate Data (MRED)
MLS Number: 12333975
APN: 07-01-14-114-008
- 1607 Vincent Ct
- 4412 Esquire Cir Unit 4
- 4332 Camelot Cir
- 1759 Baybrook Ln
- 4227 Falkner Dr Unit 3
- 3751 Falkner Dr
- 2008 Snow Creek Rd
- 2124 Wicklow Rd
- 3944 Garnette Ct Unit 2
- 2255 Wendt Cir
- 3924 Garnette Ct
- 3624 Eliot Ln
- 3620 Schillinger Ct
- 2319 Cloverdale Rd
- 2303 Kentuck Ct Unit 2
- 2308 Kentuck Ct
- 224 Willow Bend
- 3718 Tramore Ct
- 1910 Baldwin Way
- 1873 Baldwin Way
