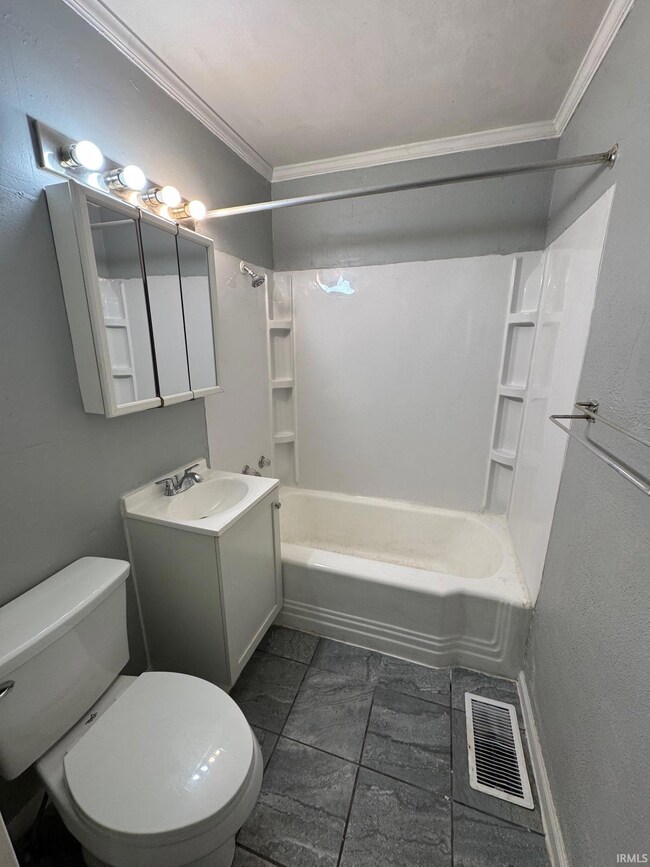
4320 Warsaw St Fort Wayne, IN 46806
Pettit-Rudisill NeighborhoodEstimated payment $645/month
Highlights
- Ranch Style House
- 2 Car Detached Garage
- Level Lot
- Wood Flooring
- Forced Air Heating System
- Wood Siding
About This Home
What a find in the 06! Cute 2 bed 1 bath on a slab. Newer roof, most newer windows, newer furnace/water heater. Hardwood floors were sanded and stained! This property is ready as an investment property or to be owner occupied! Schedule your showing today! *** Please use showing time. Please allow 24 hours for a response to all offers. Square footage taken from tax records. Buyer is responsible for confirming all measurements/square footage/School info. Appliances not warranted. All earnest money to be held by the title company.***
Home Details
Home Type
- Single Family
Est. Annual Taxes
- $1,676
Year Built
- Built in 1950
Lot Details
- 5,895 Sq Ft Lot
- Lot Dimensions are 45x131
- Chain Link Fence
- Level Lot
Parking
- 2 Car Detached Garage
- Off-Street Parking
Home Design
- Ranch Style House
- Wood Siding
Interior Spaces
- 840 Sq Ft Home
- Wood Flooring
Bedrooms and Bathrooms
- 2 Bedrooms
- 1 Full Bathroom
Schools
- Abbett Elementary School
- Lane Middle School
- South Side High School
Utilities
- Forced Air Heating System
- Heating System Uses Gas
Community Details
- Mckinnie Park Place Subdivision
Listing and Financial Details
- Assessor Parcel Number 02-12-24-102-012.000-074
Map
Home Values in the Area
Average Home Value in this Area
Tax History
| Year | Tax Paid | Tax Assessment Tax Assessment Total Assessment is a certain percentage of the fair market value that is determined by local assessors to be the total taxable value of land and additions on the property. | Land | Improvement |
|---|---|---|---|---|
| 2024 | $1,326 | $73,300 | $15,500 | $57,800 |
| 2022 | $654 | $29,100 | $7,900 | $21,200 |
| 2021 | $602 | $26,900 | $1,500 | $25,400 |
| 2020 | $435 | $19,900 | $1,500 | $18,400 |
| 2019 | $721 | $33,100 | $1,500 | $31,600 |
| 2018 | $443 | $20,200 | $1,500 | $18,700 |
| 2017 | $531 | $24,000 | $1,500 | $22,500 |
| 2016 | $436 | $20,000 | $1,400 | $18,600 |
| 2014 | $335 | $16,100 | $1,300 | $14,800 |
| 2013 | $295 | $14,200 | $1,000 | $13,200 |
Property History
| Date | Event | Price | Change | Sq Ft Price |
|---|---|---|---|---|
| 06/25/2025 06/25/25 | Pending | -- | -- | -- |
| 06/18/2025 06/18/25 | For Sale | $91,500 | +17.5% | $109 / Sq Ft |
| 09/26/2023 09/26/23 | Sold | $77,900 | 0.0% | $93 / Sq Ft |
| 08/27/2023 08/27/23 | Pending | -- | -- | -- |
| 08/22/2023 08/22/23 | For Sale | $77,900 | +159.7% | $93 / Sq Ft |
| 08/22/2019 08/22/19 | Sold | $30,000 | 0.0% | $36 / Sq Ft |
| 08/22/2019 08/22/19 | Pending | -- | -- | -- |
| 08/22/2019 08/22/19 | For Sale | $30,000 | -- | $36 / Sq Ft |
Purchase History
| Date | Type | Sale Price | Title Company |
|---|---|---|---|
| Warranty Deed | $77,900 | Fidelity National Title | |
| Warranty Deed | -- | Stauffer Terry A | |
| Warranty Deed | -- | Titan Title Services Llc | |
| Quit Claim Deed | -- | None Available | |
| Warranty Deed | -- | Commonwealth-Dreibelbiss Tit | |
| Corporate Deed | -- | None Available | |
| Corporate Deed | -- | -- | |
| Quit Claim Deed | -- | -- |
Mortgage History
| Date | Status | Loan Amount | Loan Type |
|---|---|---|---|
| Previous Owner | $77,900 | New Conventional | |
| Previous Owner | $31,200 | Purchase Money Mortgage | |
| Previous Owner | $330,500 | Seller Take Back |
Similar Homes in Fort Wayne, IN
Source: Indiana Regional MLS
MLS Number: 202523350
APN: 02-12-24-102-012.000-074
- 4014 S Hanna St
- 4438 Wilmette St
- 4505 Hanna St
- 4021 Monroe St
- 4029 Barr St
- 4010 Warsaw St
- 4026 Lafayette St
- 4006 S Hanna St
- 4422 Marquette Dr
- 201 Congress Ave
- 4442 Kenilworth St
- 4323 Spatz Ave
- 4711 Monroe St
- 4643 Calumet Ave
- 118 Lexington Ave
- 1422 Baxter St
- 4314 Smith St
- TBD Smith St Unit 30
- 3621 Lafayette St
- 4121 Smith St






