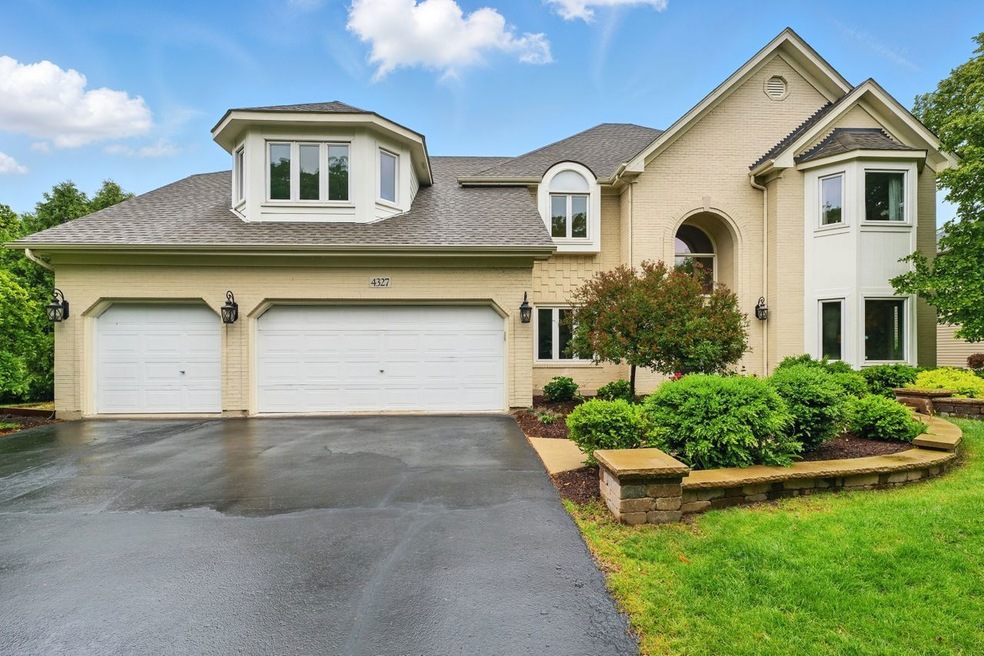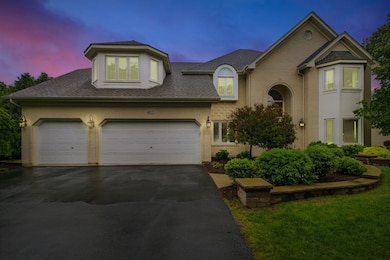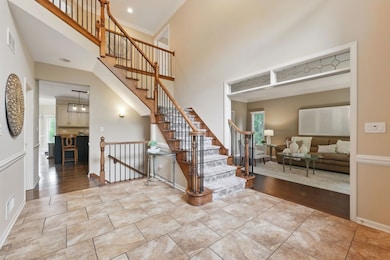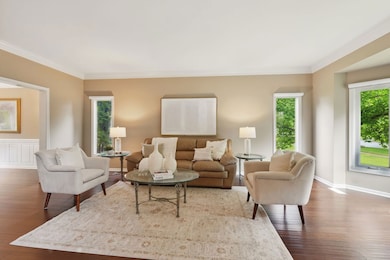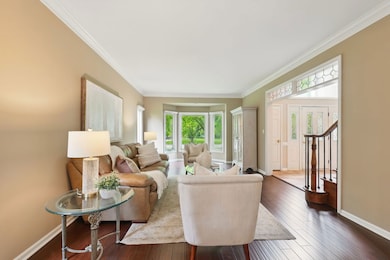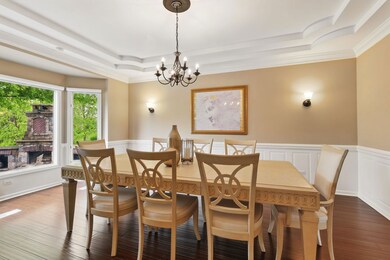
4327 Clearwater Ln Unit 2 Naperville, IL 60564
River Run NeighborhoodHighlights
- Home Theater
- Spa
- Clubhouse
- Graham Elementary School Rated A+
- Mature Trees
- Property is near a park
About This Home
As of July 2025Back on the Market in River Run! Welcome to this stunning brick home on a expansive lot in the sought-after neighborhood of River Run in south Naperville. This elegant Georgian-style home features a grand two-story foyer, two staircases, large living room, dining room and first floor office with wall to wall built in bookcases. The grand family room boasts the fireplace as the focal point of the room. This room with all of the windows and two story design, is a perfect sanctuary for your family. Its cozy fireplace adds to the welcoming atmosphere, creating a space where memories are made. A gourmet kitchen impresses with a separate bright dining area, plenty of cabinetry, stainless steel appliances, granite countertops, and a separate coffee bar. It offers abundant counter space for meal preparation and organization. Home also offers a central vacuum system. Upstairs there is newer carpet throughout and this beautiful spacious upper floor boasts three bedrooms and the primary master suite with two baths and the master bath. The master suite is large and offers a separate sitting area for an upstairs office or reading nook. The master bath offers updated lighting, newer shower, and updated cabinetry for a luxurious feel. The two additional bedrooms are generously sized and share two well-appointed bathrooms. The fourth bedroom features flexible space, perfect for a playroom, office or sitting area. The basement is an entertainer's dream, with a theater room, wet bar, mini fridge, and this room provides a projector, media equipment and screen. Whether hosting movie nights, birthday parties, or relaxing weekends this space offers endless fun and entertainment. The rest of the basement is a large, carpeted area that can be customized to suit your needs, whether as a play area or an entertainment space. A converted storage room, has been updated with tile and paint, creating a wonderful private space ideal for an exercise room or craft area. You decide! Step outside to the gorgeous backyard paver patio with a fireplace, bar, and firepit, offering a beautiful view of nature and the neighborhood. It's perfect for hosting gatherings or enjoying a quiet evening. Home has an irrigation system and invisible fence for a pet, with two pet collars, doggie door. Includes a RRC Equity membership for the clubhouse, pool, exercise facilities, tennis courts, banquet rooms, etc. Located in the highly rated Indian Prairie School District 204, with Graham, Crone and NVHS schools nearby, you'll enjoy a family-friendly environment close to shopping, dining, theaters, entertainment and downtown Naperville. Recent updates, two furnaces (2016, 2020), roof (2019), microwave (2022), interior paint (2022), new carpeting (2022), radon mitigation system (2022), fireplace door update (2022), upgraded custom blinds (2022), new dining fixture (2025), garbage disposal (2025), brand new front siding (2025), sealed driveway (2025), fresh hardwood mulch. Don't miss your chance to make this lovely home yours!
Last Agent to Sell the Property
Coldwell Banker Realty License #475203275 Listed on: 05/30/2025

Home Details
Home Type
- Single Family
Est. Annual Taxes
- $17,740
Year Built
- Built in 1995
Lot Details
- 0.42 Acre Lot
- Lot Dimensions are 246.8 x 110.8 x 221.2 x 110.7
- Home fronts a stream
- Property has an invisible fence for dogs
- Paved or Partially Paved Lot
- Sprinkler System
- Mature Trees
HOA Fees
- $29 Monthly HOA Fees
Parking
- 3 Car Garage
- Driveway
Home Design
- Georgian Architecture
- Brick Exterior Construction
- Asphalt Roof
- Radon Mitigation System
- Concrete Perimeter Foundation
Interior Spaces
- 3,786 Sq Ft Home
- 2-Story Property
- Central Vacuum
- Built-In Features
- Ceiling Fan
- Skylights
- Gas Log Fireplace
- Blinds
- Bay Window
- Wood Frame Window
- Window Screens
- Entrance Foyer
- Family Room with Fireplace
- Living Room
- Breakfast Room
- Formal Dining Room
- Home Theater
- Home Office
- Recreation Room
- Home Gym
- Wood Flooring
- Unfinished Attic
Kitchen
- <<doubleOvenToken>>
- Cooktop<<rangeHoodToken>>
- <<microwave>>
- Dishwasher
- Stainless Steel Appliances
- Disposal
Bedrooms and Bathrooms
- 4 Bedrooms
- 4 Potential Bedrooms
- Walk-In Closet
- Dual Sinks
- <<bathWithWhirlpoolToken>>
- Separate Shower
Laundry
- Laundry Room
- Dryer
- Washer
Basement
- Basement Fills Entire Space Under The House
- Sump Pump
- Finished Basement Bathroom
Outdoor Features
- Spa
- Patio
- Outdoor Kitchen
- Fire Pit
Location
- Property is near a park
Schools
- Graham Elementary School
- Crone Middle School
- Neuqua Valley High School
Utilities
- Forced Air Zoned Heating and Cooling System
- Heating System Uses Natural Gas
- 200+ Amp Service
- Lake Michigan Water
- Gas Water Heater
Listing and Financial Details
- Homeowner Tax Exemptions
Community Details
Overview
- Association fees include exterior maintenance, lawn care
- Kelly Koehler Association, Phone Number (866) 473-2573
- River Run Subdivision
- Property managed by Real Manage
Amenities
- Clubhouse
Recreation
- Tennis Courts
- Community Pool
Ownership History
Purchase Details
Home Financials for this Owner
Home Financials are based on the most recent Mortgage that was taken out on this home.Purchase Details
Home Financials for this Owner
Home Financials are based on the most recent Mortgage that was taken out on this home.Purchase Details
Home Financials for this Owner
Home Financials are based on the most recent Mortgage that was taken out on this home.Purchase Details
Home Financials for this Owner
Home Financials are based on the most recent Mortgage that was taken out on this home.Purchase Details
Similar Homes in Naperville, IL
Home Values in the Area
Average Home Value in this Area
Purchase History
| Date | Type | Sale Price | Title Company |
|---|---|---|---|
| Warranty Deed | $765,000 | Burnet Title | |
| Warranty Deed | $539,000 | First American Title | |
| Sheriffs Deed | $325,000 | None Available | |
| Warranty Deed | $383,500 | -- | |
| Warranty Deed | $85,000 | -- |
Mortgage History
| Date | Status | Loan Amount | Loan Type |
|---|---|---|---|
| Previous Owner | $360,000 | New Conventional | |
| Previous Owner | $340,000 | New Conventional | |
| Previous Owner | $270,000 | Unknown | |
| Previous Owner | $673,989 | Unknown | |
| Previous Owner | $250,000 | Credit Line Revolving | |
| Previous Owner | $181,000 | Credit Line Revolving | |
| Previous Owner | $129,500 | Stand Alone Second | |
| Previous Owner | $359,500 | Fannie Mae Freddie Mac | |
| Previous Owner | $349,000 | Unknown | |
| Previous Owner | $347,000 | Unknown | |
| Previous Owner | $332,500 | No Value Available |
Property History
| Date | Event | Price | Change | Sq Ft Price |
|---|---|---|---|---|
| 07/09/2025 07/09/25 | Sold | $950,000 | 0.0% | $251 / Sq Ft |
| 06/16/2025 06/16/25 | Pending | -- | -- | -- |
| 06/12/2025 06/12/25 | Price Changed | $949,900 | -2.6% | $251 / Sq Ft |
| 06/12/2025 06/12/25 | For Sale | $975,000 | 0.0% | $258 / Sq Ft |
| 06/03/2025 06/03/25 | Pending | -- | -- | -- |
| 05/30/2025 05/30/25 | For Sale | $975,000 | +27.5% | $258 / Sq Ft |
| 01/28/2022 01/28/22 | Sold | $765,000 | +4.1% | $202 / Sq Ft |
| 12/01/2021 12/01/21 | Pending | -- | -- | -- |
| 11/29/2021 11/29/21 | For Sale | -- | -- | -- |
| 11/28/2021 11/28/21 | Pending | -- | -- | -- |
| 11/26/2021 11/26/21 | For Sale | $735,000 | -- | $194 / Sq Ft |
Tax History Compared to Growth
Tax History
| Year | Tax Paid | Tax Assessment Tax Assessment Total Assessment is a certain percentage of the fair market value that is determined by local assessors to be the total taxable value of land and additions on the property. | Land | Improvement |
|---|---|---|---|---|
| 2023 | $17,740 | $246,330 | $53,717 | $192,613 |
| 2022 | $16,121 | $228,512 | $50,815 | $177,697 |
| 2021 | $15,415 | $217,630 | $48,395 | $169,235 |
| 2020 | $15,125 | $214,181 | $47,628 | $166,553 |
| 2019 | $14,869 | $208,145 | $46,286 | $161,859 |
| 2018 | $14,970 | $205,839 | $45,268 | $160,571 |
| 2017 | $14,745 | $200,525 | $44,099 | $156,426 |
| 2016 | $14,721 | $196,209 | $43,150 | $153,059 |
| 2015 | $15,703 | $188,662 | $41,490 | $147,172 |
| 2014 | $15,703 | $193,771 | $41,490 | $152,281 |
| 2013 | $15,703 | $193,771 | $41,490 | $152,281 |
Agents Affiliated with this Home
-
Linda Neubauer

Seller's Agent in 2025
Linda Neubauer
Coldwell Banker Realty
(630) 408-9688
4 in this area
6 Total Sales
-
Brian Solner

Buyer's Agent in 2025
Brian Solner
RE/MAX
(708) 829-8646
1 in this area
63 Total Sales
-
Julie Kramer

Seller's Agent in 2022
Julie Kramer
Coldwell Banker Realty
(630) 632-5538
1 in this area
29 Total Sales
-
Kristine Kramer

Seller Co-Listing Agent in 2022
Kristine Kramer
Coldwell Banker Realty
(630) 632-5538
1 in this area
24 Total Sales
-
David Becker

Buyer's Agent in 2022
David Becker
Coldwell Banker Realty
(708) 522-6611
1 in this area
8 Total Sales
Map
Source: Midwest Real Estate Data (MRED)
MLS Number: 12368960
APN: 07-01-14-108-024
- 4320 Clearwater Ln
- 1607 Vincent Ct
- 4332 Camelot Cir
- 4412 Esquire Cir Unit 4
- 1759 Baybrook Ln
- 4227 Falkner Dr Unit 3
- 2008 Snow Creek Rd
- 3751 Falkner Dr
- 2124 Wicklow Rd
- 1112 Saratoga Ct
- 2255 Wendt Cir
- 3624 Eliot Ln
- 3944 Garnette Ct Unit 2
- 3924 Garnette Ct
- 2319 Cloverdale Rd
- 2436 Haider Ave
- 2303 Kentuck Ct Unit 2
- 11S502 Walter Ln
- 3718 Tramore Ct
- 224 Willow Bend
