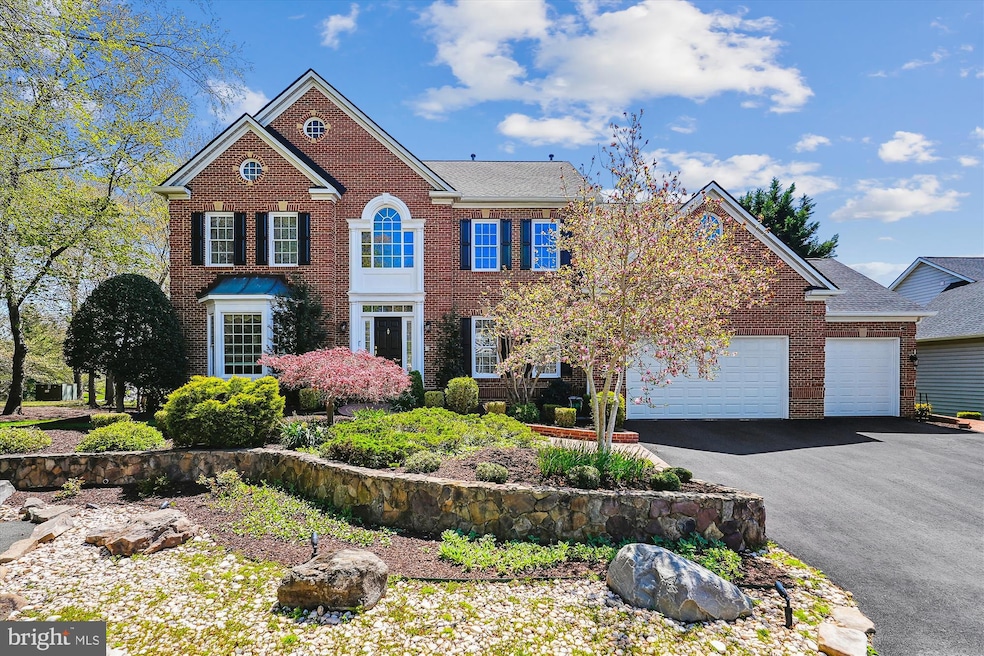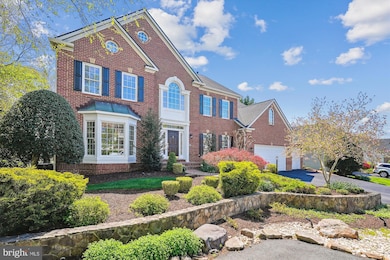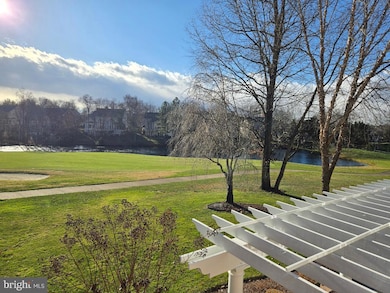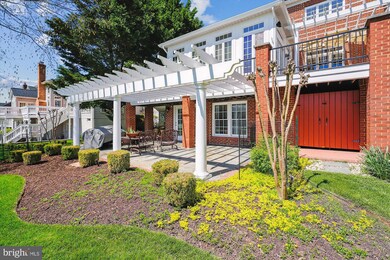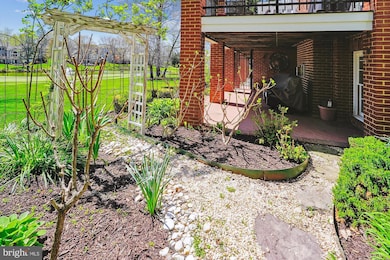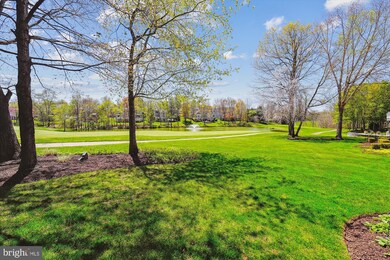
43287 Warwick Hills Ct Leesburg, VA 20176
Estimated payment $11,650/month
Highlights
- Concierge
- Marina
- Pier or Dock
- Heritage High School Rated A
- Water Views
- Golf Club
About This Home
Premier home, premier lot (one of the largest and finest in River Creek at almost 1/2 acre), in the premier gated golf community in NOVA. AND, JUST REDUCED!!
This 5 BR home sits astride almost 1/2 acre at the end of a cul-de-sac, adjacent to community land.
Enjoy an evening cocktail on the Trex deck which overlooks the entire length of a par five golf hole and adjacent pond.
Have friends in to party in the beautifully finished lower level with picture frame molding, a seating/TV viewing area, a fabulous wet bar with stone backing and fridge. There's a fifth BR or studio, room for your pool table and a separate card/foosball room with rear patio access.
On the main level you'll love relaxing in the sunroom watching the sunrise or passing golfers with your morning coffee, or simply relax around the large island in your gourmet kitchen.
Touches abound from the wainscoting up the stairway and throughout the upper hall, to the gorgeous coffered ceiling in the primary BR. And, oh yeah, the built-in coffee bar provides that early morning wake up before your shower in the remodeled bath.
But be careful as you pull into the spacious three car garage. With the stunning epoxied floor and stairs and the slat walls ready to hold all your lawn and garden tools you may just want to linger there.
All this and the availability of world class amenities at the River Creek Club where you can dine and enjoy a cocktail while overlooking the golf course and Potomac River.
Included club and HOA amenities are pool, tennis courts, exercise facilities, walking trails, basketball courts, soccer fields, and kiddie playgrounds, among others
Not enough? Golf memberships are also available for additional costs.
Need Convenience?
1 mile to Wegmans
1 mile to Leesburg Outlets
1/2 mile to Costco
7 miles to nearest Metro Station
Come on by to check us out. You may never want to leave
See DOCUMENTS section for improvements/upgrades.
Home Details
Home Type
- Single Family
Est. Annual Taxes
- $11,056
Year Built
- Built in 1999
Lot Details
- 0.45 Acre Lot
- Open Space
- West Facing Home
- Landscaped
- Premium Lot
- Sprinkler System
- Wooded Lot
- Property is zoned PDH3
HOA Fees
- $249 Monthly HOA Fees
Parking
- 3 Car Attached Garage
- Front Facing Garage
- Garage Door Opener
Property Views
- Water
- Golf Course
- Woods
Home Design
- Colonial Architecture
- Concrete Perimeter Foundation
- Masonry
Interior Spaces
- Property has 3 Levels
- Traditional Floor Plan
- Wet Bar
- Central Vacuum
- Chair Railings
- Crown Molding
- Wainscoting
- Cathedral Ceiling
- Ceiling Fan
- Fireplace With Glass Doors
- Fireplace Mantel
- Window Treatments
- Palladian Windows
- Bay Window
- Family Room Off Kitchen
- Family Room on Second Floor
- Sitting Room
- Living Room
- Dining Room
- Library
- Game Room
- Workshop
- Sun or Florida Room
- Storage Room
- Laundry Room
- Home Gym
Kitchen
- Breakfast Room
- Eat-In Kitchen
- Built-In Double Oven
- Gas Oven or Range
- Cooktop<<rangeHoodToken>>
- <<microwave>>
- Extra Refrigerator or Freezer
- Ice Maker
- Disposal
Flooring
- Wood
- Carpet
- Ceramic Tile
Bedrooms and Bathrooms
- En-Suite Primary Bedroom
- En-Suite Bathroom
- Walk-In Closet
- Walk-in Shower
Finished Basement
- Walk-Out Basement
- Basement Fills Entire Space Under The House
Home Security
- Intercom
- Monitored
- Fire and Smoke Detector
Outdoor Features
- Water Oriented
- Property is near a pond
- Pond
- Lake Privileges
- Deck
- Patio
Schools
- Frances Hazel Reid Elementary School
- Harper Park Middle School
- Heritage High School
Utilities
- Forced Air Zoned Heating and Cooling System
- Humidifier
- Heat Pump System
- Vented Exhaust Fan
- Natural Gas Water Heater
- Cable TV Available
Listing and Financial Details
- Tax Lot 18
- Assessor Parcel Number 111482261000
Community Details
Overview
- $122 Recreation Fee
- $750 Capital Contribution Fee
- Association fees include management, pier/dock maintenance, pool(s), reserve funds, road maintenance, security gate, snow removal, trash
- Rcoa HOA
- River Creek Subdivision, Georgetown Ii Triple Floorplan
- Property Manager
Amenities
- Concierge
- Common Area
- Party Room
Recreation
- Pier or Dock
- Mooring Area
- Marina
- Golf Club
- Tennis Courts
- Community Playground
- Fitness Center
- Community Pool
- Putting Green
- Jogging Path
- Bike Trail
Security
- Gated Community
Map
Home Values in the Area
Average Home Value in this Area
Tax History
| Year | Tax Paid | Tax Assessment Tax Assessment Total Assessment is a certain percentage of the fair market value that is determined by local assessors to be the total taxable value of land and additions on the property. | Land | Improvement |
|---|---|---|---|---|
| 2024 | $11,056 | $1,278,120 | $402,000 | $876,120 |
| 2023 | $10,476 | $1,197,290 | $402,000 | $795,290 |
| 2022 | $9,691 | $1,088,830 | $302,000 | $786,830 |
| 2021 | $9,032 | $921,620 | $302,000 | $619,620 |
| 2020 | $9,304 | $898,950 | $302,000 | $596,950 |
| 2019 | $9,116 | $872,320 | $302,000 | $570,320 |
| 2018 | $9,120 | $840,560 | $302,000 | $538,560 |
| 2017 | $9,106 | $809,390 | $302,000 | $507,390 |
| 2016 | $9,480 | $827,960 | $0 | $0 |
| 2015 | $10,109 | $588,620 | $0 | $588,620 |
| 2014 | $10,281 | $608,160 | $0 | $608,160 |
Property History
| Date | Event | Price | Change | Sq Ft Price |
|---|---|---|---|---|
| 05/30/2025 05/30/25 | Price Changed | $1,897,600 | -4.0% | $264 / Sq Ft |
| 03/28/2025 03/28/25 | For Sale | $1,976,000 | 0.0% | $275 / Sq Ft |
| 02/19/2025 02/19/25 | Off Market | $1,976,000 | -- | -- |
| 01/15/2025 01/15/25 | For Sale | $1,976,000 | -- | $275 / Sq Ft |
Purchase History
| Date | Type | Sale Price | Title Company |
|---|---|---|---|
| Warranty Deed | $1,301,000 | -- | |
| Deed | $665,528 | -- |
Mortgage History
| Date | Status | Loan Amount | Loan Type |
|---|---|---|---|
| Open | $400,000 | Credit Line Revolving | |
| Closed | $510,400 | Stand Alone Refi Refinance Of Original Loan | |
| Closed | $625,500 | Adjustable Rate Mortgage/ARM | |
| Closed | $300,000 | Credit Line Revolving | |
| Closed | $1,000,000 | New Conventional | |
| Previous Owner | $450,000 | No Value Available |
Similar Homes in the area
Source: Bright MLS
MLS Number: VALO2085328
APN: 111-48-2261
- 18370 Kingsmill St
- 18442 Lanier Island Square
- 43434 Wild Dunes Square
- 18301 Mid Ocean Place
- 43187 Rosehaven Place
- 18256 Shinniecock Hills Place
- 18561 Sandpiper Place
- 18416 Mill Run Ct
- 18263 Mullfield Village Terrace
- 43199 Burstall Ct
- 43553 Jackson Hole Cir
- 18309 Eldorado Way
- 18265 Oak Lake Ct
- 43103 Lake Ridge Place
- 43208 Cardston Place
- 43225 Cavell Ct
- 18459 Rim Rock Cir
- 18256 Ash Mill Terrace
- 18435 Jupiter Hills Terrace
- 18752 Upper Meadow Dr
- 43103 Lake Ridge Place
- 43205 Cardston Place
- 2115 Sundrum Place NE
- 43061 Candlewick Square
- 1598 Kinnaird Terrace NE
- 1711 Taymount Terrace NE
- 43997 Riverpoint Dr
- 43068 Shadow Terrace
- 43110 Kingsport Dr
- 43780 Ballybunion Terrace
- 43121 Shadow Terrace
- 43134 Shadow Terrace
- 43620 Merchant Mill Terrace
- 18391 Sierra Springs Square
- 829 Valemount Terrace NE
- 652A Fort Evans Rd NE
- 508 Legrace Terrace NE
- 19111 Chartier Dr
- 43768 Lees Mill Square
- 613 Howitzer Terrace NE
