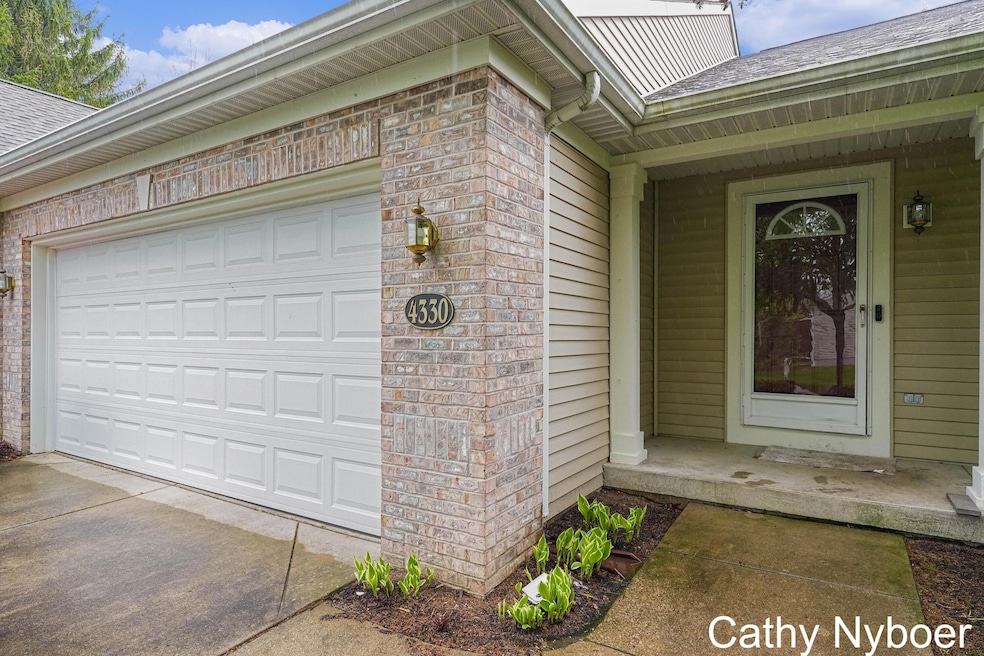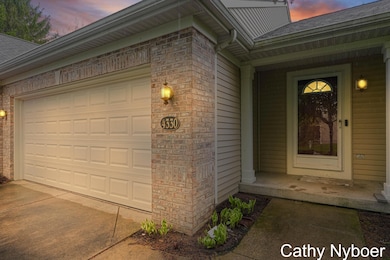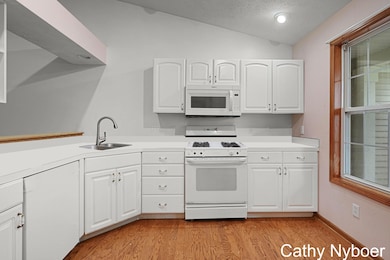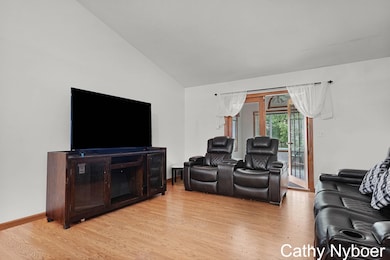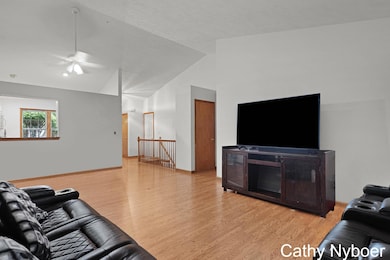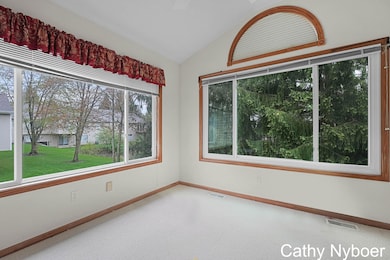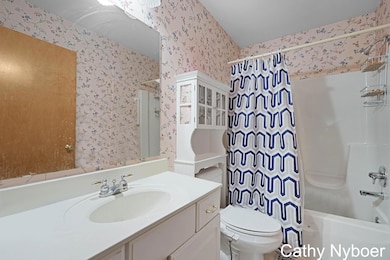
4330 Aspen Trails Dr NE Grand Rapids, MI 49546
Forest Hills NeighborhoodEstimated payment $2,452/month
Highlights
- Wooded Lot
- 2 Car Attached Garage
- Living Room
- Collins Elementary School Rated A
- Eat-In Kitchen
- Forced Air Heating and Cooling System
About This Home
Ranch condo in Forest Hills school district. Minutes from Ada and Downtown Grand Rapids. Condo features a main floor primary bedroom, vaulted ceilings, main floor laundry, a 4 season room and beautiful wood flooring. The daylight lower level includes the 3rd full bath, 3rd bedroom, and a 4th non-conforming bedroom. There are 2 storage areas as well, and the 2 stall attached garage. This condo is tenant occupied. Please contact Cathy for showing information.
Property Details
Home Type
- Condominium
Est. Annual Taxes
- $3,739
Year Built
- Built in 1998
Lot Details
- Private Entrance
- Wooded Lot
HOA Fees
- $415 Monthly HOA Fees
Parking
- 2 Car Attached Garage
Home Design
- Brick Exterior Construction
- Vinyl Siding
Interior Spaces
- 2,328 Sq Ft Home
- 1-Story Property
- Living Room
- Dining Area
- Natural lighting in basement
Kitchen
- Eat-In Kitchen
- Range
- Dishwasher
Bedrooms and Bathrooms
- 3 Bedrooms | 2 Main Level Bedrooms
- 3 Full Bathrooms
Laundry
- Laundry on main level
- Dryer
- Washer
Utilities
- Forced Air Heating and Cooling System
- Heating System Uses Natural Gas
Community Details
Overview
- Association fees include water, trash, snow removal, sewer, lawn/yard care, cable/satellite
- $250 HOA Transfer Fee
- Association Phone (616) 874-3371
- Aspen Trails Condos
Pet Policy
- Pets Allowed
Map
Home Values in the Area
Average Home Value in this Area
Tax History
| Year | Tax Paid | Tax Assessment Tax Assessment Total Assessment is a certain percentage of the fair market value that is determined by local assessors to be the total taxable value of land and additions on the property. | Land | Improvement |
|---|---|---|---|---|
| 2025 | $2,691 | $148,500 | $0 | $0 |
| 2024 | $2,691 | $134,400 | $0 | $0 |
| 2023 | $2,573 | $123,700 | $0 | $0 |
| 2022 | $2,328 | $112,400 | $0 | $0 |
| 2021 | $2,278 | $106,400 | $0 | $0 |
| 2020 | $1,631 | $96,900 | $0 | $0 |
| 2019 | $2,261 | $88,100 | $0 | $0 |
| 2018 | $2,232 | $85,900 | $0 | $0 |
| 2017 | $2,222 | $78,900 | $0 | $0 |
| 2016 | $2,141 | $72,300 | $0 | $0 |
| 2015 | -- | $72,300 | $0 | $0 |
| 2013 | -- | $74,700 | $0 | $0 |
Property History
| Date | Event | Price | Change | Sq Ft Price |
|---|---|---|---|---|
| 06/09/2025 06/09/25 | Price Changed | $324,999 | -2.1% | $140 / Sq Ft |
| 05/06/2025 05/06/25 | For Sale | $331,999 | -- | $143 / Sq Ft |
Purchase History
| Date | Type | Sale Price | Title Company |
|---|---|---|---|
| Quit Claim Deed | -- | Chicago Title | |
| Warranty Deed | $146,900 | -- |
Mortgage History
| Date | Status | Loan Amount | Loan Type |
|---|---|---|---|
| Previous Owner | $268,375 | New Conventional | |
| Previous Owner | $123,300 | Unknown |
About the Listing Agent
Cathy's Other Listings
Source: Southwestern Michigan Association of REALTORS®
MLS Number: 25019977
APN: 41-14-25-178-042
- 4310 Heather Ln SE
- 4530 Toulouse Dr SE
- 4636 Oakwright Dr NE
- 3582 Bridgehampton Dr NE
- 3558 Bridgehampton Dr NE
- 4268 Bradford St NE
- 60 Ada Hills Dr
- 632 Cascade Hills Ridge SE Unit 16
- 610 Cascade Hills Hollow SE
- 746 W Sedona Hills Ct NE
- 757 W Sedona Hills Ct NE
- 777 W Sedona Hills Ct NE
- 722 W Sedona Hills Ct NE
- 3711 Bradford St NE
- 472 Ashton Ct SE
- 425 Enclave Ct SE
- 3539 Reeds Crossing Dr SE
- 1014 Cutter Pkwy SE
- 77 Landall Ln SE
- 620 Twin Lakes Dr NE
- 330 Stone Falls Dr SE
- 862 Pinnacle Run Dr SE Unit 7
- 862 Pinnacle Run Dr SE Unit 862 Pinnacle Run Dr SE
- 1040 Spaulding Ave SE
- 500-554 Maryland Ct NE
- 3800 Burton St SE
- 3790 Whispering Way SE
- 2233 Michigan St NE
- 3436 Burton Ridge Rd SE
- 2110 Woodwind Dr SE
- 703 Bagley Ave SE
- 1359 Dewberry Place NE
- 43 Lakeside Dr NE
- 2353 Oak Forest Ln SE
- 3000 Knapp St NE
- 3961 Camelot Dr SE
- 450 Briar Ln NE
- 2352 Springbrook Pkwy SE
- 2329 Timberbrook Dr SE
- 3734 Camelot Dr SE
