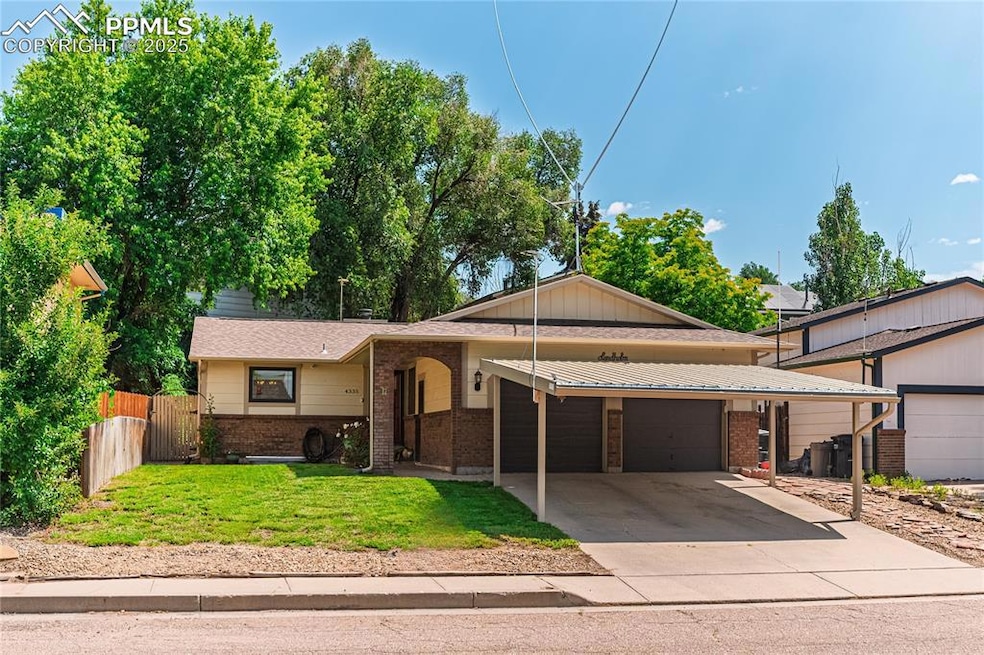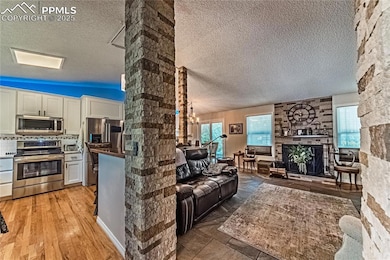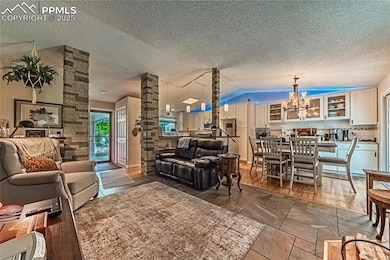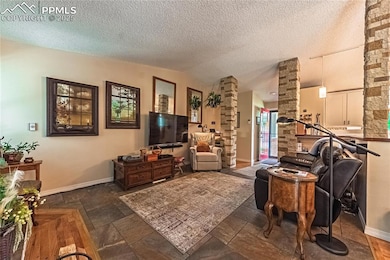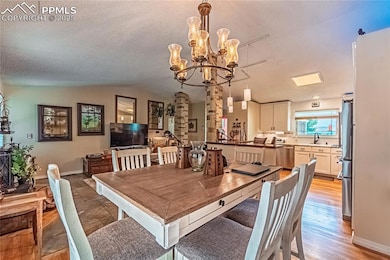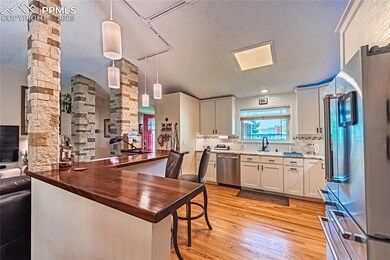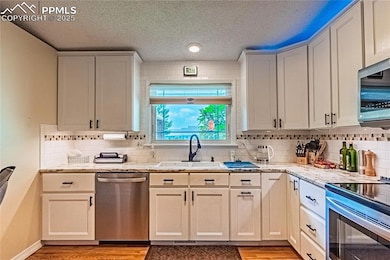
4335 Cassidy St Colorado Springs, CO 80911
Security-Widefield NeighborhoodEstimated payment $2,605/month
Highlights
- Ranch Style House
- Fireplace
- Landscaped
- Wood Flooring
- 4 Car Attached Garage
- Forced Air Heating and Cooling System
About This Home
Beautifully Updated Home! Welcome home to this stunning 5-bedroom, 3-bath ranch-style property offering the perfect blend of comfort, space, and style. Thoughtfully updated throughout, this home features modern upgrades paired with timeless touches that create warmth and functionality at every turn. Inside, you’ll find a spacious floor plan with custom cabinetry in the kitchen, dining room, and laundry/utility room. Stone-wrapped columns and a stone-clad fireplace anchor the living spaces, while stone-look tile flooring on cement board adds both beauty and durability. The main-level primary bedroom features rich hardwood flooring, cedar-lined closets, and solid core doors for added privacy and comfort. Each of the bathrooms has been fully renovated, featuring semi-custom cabinetry, marble flooring, and tile shower enclosures with cement board backers, all built with soundproofing insulation for a serene experience. Window blinds are Select Blinds, Premier TriShades line, cordless manual honeycomb double cell shades with a sheer top. Blackout in the two upstairs secondary bedrooms, and light filtering everywhere else. Primary bedroom features motorized shade with remote control. All cabinets and drawers in the kitchen, dining room, and upstairs bathrooms are soft close. Enjoy cozy nights in your very own theater-style room. The Renewal by Andersen windows on the main level add energy efficiency and natural light. The oversized 2-car garage offers Poly-Aspartic floor coating along with custom cabinets and workbench, plus an additional covered carport. Don't overlook additional features like Polycarbonate window well covers and an ActivTek Environmental Air Scrubber Plus system which add the finishing touches for a home designed with wellness and longevity in mind. Located just minutes from shopping, schools, hospitals, parks, the Powers Corridor, and Fort Carson. This home truly has it all. Move-in ready, beautifully maintained, and packed with upgrades. Welcome Home!
Home Details
Home Type
- Single Family
Est. Annual Taxes
- $1,347
Year Built
- Built in 1986
Lot Details
- 5,001 Sq Ft Lot
- Back Yard Fenced
- Landscaped
- Level Lot
Parking
- 4 Car Attached Garage
- Carport
- Driveway
Home Design
- Ranch Style House
- Brick Exterior Construction
- Shingle Roof
- Masonite
Interior Spaces
- 2,362 Sq Ft Home
- Fireplace
Kitchen
- <<OvenToken>>
- <<microwave>>
- Dishwasher
- Disposal
Flooring
- Wood
- Carpet
- Tile
- Vinyl
Bedrooms and Bathrooms
- 5 Bedrooms
Laundry
- Dryer
- Washer
Basement
- Basement Fills Entire Space Under The House
- Laundry in Basement
Utilities
- Forced Air Heating and Cooling System
- Heating System Uses Natural Gas
Map
Home Values in the Area
Average Home Value in this Area
Tax History
| Year | Tax Paid | Tax Assessment Tax Assessment Total Assessment is a certain percentage of the fair market value that is determined by local assessors to be the total taxable value of land and additions on the property. | Land | Improvement |
|---|---|---|---|---|
| 2025 | $1,854 | $28,430 | -- | -- |
| 2024 | $1,802 | $28,640 | $4,020 | $24,620 |
| 2023 | $1,802 | $28,640 | $4,020 | $24,620 |
| 2022 | $1,549 | $20,750 | $2,780 | $17,970 |
| 2021 | $1,670 | $21,340 | $2,860 | $18,480 |
| 2020 | $1,383 | $17,170 | $2,500 | $14,670 |
| 2019 | $1,375 | $17,170 | $2,500 | $14,670 |
| 2018 | $1,202 | $14,000 | $1,870 | $12,130 |
| 2017 | $1,215 | $14,000 | $1,870 | $12,130 |
| 2016 | $999 | $14,060 | $1,990 | $12,070 |
| 2015 | $1,024 | $14,060 | $1,990 | $12,070 |
| 2014 | $917 | $12,630 | $1,790 | $10,840 |
Property History
| Date | Event | Price | Change | Sq Ft Price |
|---|---|---|---|---|
| 06/19/2025 06/19/25 | For Sale | $450,000 | -- | $191 / Sq Ft |
Purchase History
| Date | Type | Sale Price | Title Company |
|---|---|---|---|
| Quit Claim Deed | -- | None Available | |
| Warranty Deed | $168,000 | Guardian Title | |
| Interfamily Deed Transfer | -- | First American Heritage Titl | |
| Warranty Deed | $99,999 | North American Title | |
| Deed | -- | -- | |
| Deed | -- | -- | |
| Deed | -- | -- | |
| Deed | -- | -- |
Mortgage History
| Date | Status | Loan Amount | Loan Type |
|---|---|---|---|
| Open | $284,999 | VA | |
| Closed | $208,666 | VA | |
| Previous Owner | $173,544 | VA | |
| Previous Owner | $104,000 | Unknown | |
| Previous Owner | $110,000 | No Value Available | |
| Previous Owner | $99,346 | FHA |
Similar Homes in Colorado Springs, CO
Source: Pikes Peak REALTOR® Services
MLS Number: 9585068
APN: 65023-07-003
- 4385 Cassidy St
- 4183 Shelbe Ct
- 4226 Dooley Way
- 2222 Frontier Dr
- 2246 Bison Dr
- 4650 Cassidy St
- 2614 Willard Dr
- 4658 Hennings Dr
- 2622 Willard Dr
- 2538 Chimayo Dr
- 4790 Hennings Dr
- 4020 Silver Star Grove
- 213 Sumac Dr
- 136 Sumac Dr
- 4366 River Line Grove
- 4228 Little Rock View
- 1702 Couch Place
- 4929 Witches Hollow Ln
- 4605 Wharf Point
- 308 Steven Dr
- 2125 Frontier Dr
- 4750 Hennings Dr
- 4059 Creek Legend View
- 4618 Witches Hollow Ln
- 4336 Witches Hollow Ln
- 4609 Ports Down Ln
- 1719 Barkley Rd
- 4818 Hobkirks Point
- 3860 Patrick Dr
- 4850 Hunters Run
- 3885 Lakehurst Dr
- 904 Tamarack Dr
- 5075 Manzana Dr
- 3340 Galleria Terrace
- 3340 Bridgewater Dr
- 5230 Almont Ave
- 4039 Cooke Dr
- 4039 Cooke Dr
- 4039 Cooke Dr
- 5413 Marabou Way
