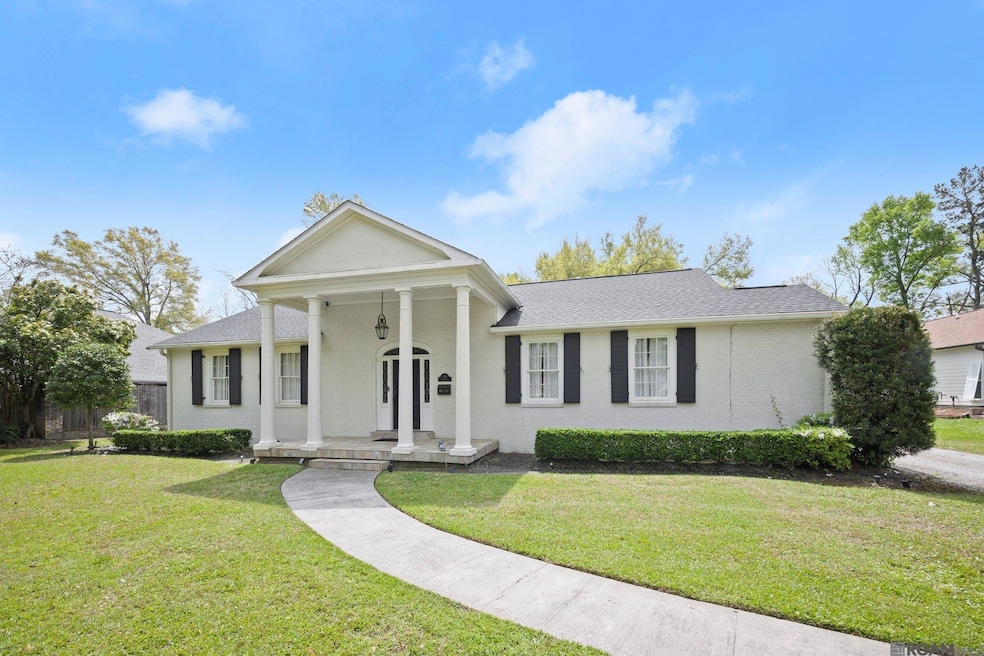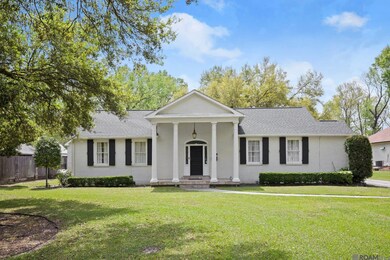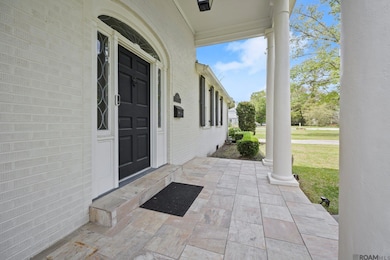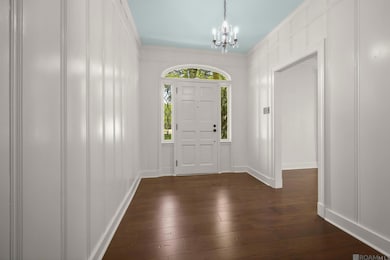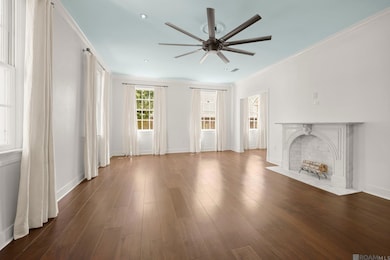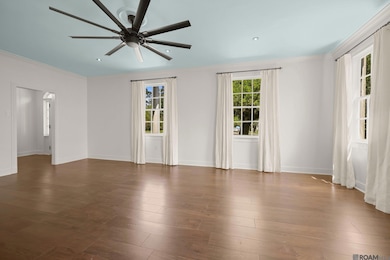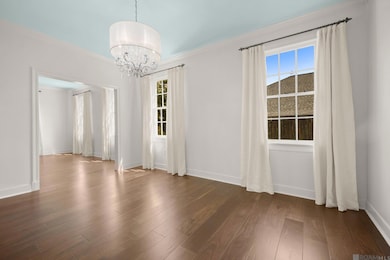
434 Centerville St NE Denham Springs, LA 70726
Estimated payment $2,731/month
Highlights
- Sitting Area In Primary Bedroom
- 1.13 Acre Lot
- Wood Flooring
- Denham Springs Elementary School Rated A-
- Colonial Architecture
- Stainless Steel Appliances
About This Home
This light-filled Colonial offers timeless charm with thoughtful updates, all set on a picturesque 1-acre lot adorned with two majestic live oak trees. Inside, you'll find wood floors throughout and an exceptionally spacious layout featuring not one, but two master suites—perfect for guests or multigenerational living. Both master baths are beautifully appointed with large soaking tubs and elegant marble countertops. All bedrooms are oversized with generous closet space, including custom his-and-hers walk-in closets in the primary suite. The heart of the home offers a stylish kitchen complete with quartz countertops, a custom travertine backsplash, abundant cabinetry, and a gas range. The spacious living room is anchored by an original Carrara marble fireplace and illuminated by a Visual Comfort chandelier. A formal dining room flows seamlessly between the kitchen and living area, while a cozy den/study at the rear of the home offers built-in cabinetry for added functionality. Outdoor features include a versatile mudroom/potting room with a utility sink and toilet, an air-conditioned hobby room ideal for a workshop or gym, and a large 18' x 25' metal storage building on a concrete slab. Relax after a long day with friends and family on the cozy backporch overlooking your beautiful one acre lot. This is a perfect set up for hosting crawfish boils or any size gathering, as there is ample space and parking for all! Located just minutes from Bass Pro, Juban Crossing, and the antique charm of Denham Springs' Historic Village, this home is also within walking distance to all Denham Springs schools. With parades and festivals just down the street on Centerville, this is truly a one-of-a-kind property you don’t want to miss! Located in an X Flood Zone and never flooded.
Home Details
Home Type
- Single Family
Est. Annual Taxes
- $2,196
Year Built
- Built in 1951
Lot Details
- 1.13 Acre Lot
- Lot Dimensions are 100x160x318x115x440
- Landscaped
Home Design
- Colonial Architecture
- Brick Exterior Construction
- Pillar, Post or Pier Foundation
- Frame Construction
- Shingle Roof
Interior Spaces
- 2,785 Sq Ft Home
- 1-Story Property
- Ceiling height of 9 feet or more
- Ceiling Fan
Kitchen
- Gas Cooktop
- Range Hood
- Dishwasher
- Stainless Steel Appliances
- Disposal
Flooring
- Wood
- Ceramic Tile
Bedrooms and Bathrooms
- 3 Bedrooms
- Sitting Area In Primary Bedroom
- En-Suite Bathroom
- Walk-In Closet
- Double Vanity
- Soaking Tub
- Multiple Shower Heads
- Separate Shower
Parking
- 4 Parking Spaces
- Carport
Outdoor Features
- Exterior Lighting
- Separate Outdoor Workshop
- Outdoor Storage
- Rain Gutters
- Concrete Porch or Patio
Utilities
- Multiple cooling system units
- Multiple Heating Units
Community Details
- Town Of Denham Springs Subdivision
Map
Home Values in the Area
Average Home Value in this Area
Tax History
| Year | Tax Paid | Tax Assessment Tax Assessment Total Assessment is a certain percentage of the fair market value that is determined by local assessors to be the total taxable value of land and additions on the property. | Land | Improvement |
|---|---|---|---|---|
| 2024 | $2,196 | $22,993 | $2,500 | $20,493 |
| 2023 | $1,818 | $16,930 | $2,500 | $14,430 |
| 2022 | $1,832 | $16,930 | $2,500 | $14,430 |
| 2021 | $1,838 | $16,930 | $2,500 | $14,430 |
| 2020 | $1,815 | $16,930 | $2,500 | $14,430 |
| 2019 | $1,627 | $14,680 | $2,500 | $12,180 |
| 2018 | $1,647 | $14,680 | $2,500 | $12,180 |
| 2017 | $1,572 | $14,070 | $2,500 | $11,570 |
| 2015 | $314 | $10,050 | $2,500 | $7,550 |
| 2014 | $321 | $10,050 | $2,500 | $7,550 |
Property History
| Date | Event | Price | Change | Sq Ft Price |
|---|---|---|---|---|
| 07/01/2025 07/01/25 | Price Changed | $460,000 | -1.1% | $165 / Sq Ft |
| 03/28/2025 03/28/25 | For Sale | $465,000 | +1.3% | $167 / Sq Ft |
| 04/19/2021 04/19/21 | Sold | -- | -- | -- |
| 03/17/2021 03/17/21 | Pending | -- | -- | -- |
| 10/18/2020 10/18/20 | For Sale | $459,000 | -- | $165 / Sq Ft |
Purchase History
| Date | Type | Sale Price | Title Company |
|---|---|---|---|
| Deed | $459,000 | None Available | |
| Cash Sale Deed | $33,411 | Professional Title Of La Inc |
Mortgage History
| Date | Status | Loan Amount | Loan Type |
|---|---|---|---|
| Open | $436,050 | Purchase Money Mortgage | |
| Previous Owner | $100,000 | Stand Alone Refi Refinance Of Original Loan | |
| Previous Owner | $280,500 | Stand Alone Refi Refinance Of Original Loan | |
| Previous Owner | $85,000 | Credit Line Revolving | |
| Previous Owner | $222,099 | FHA | |
| Previous Owner | $225,000 | New Conventional | |
| Previous Owner | $1,000,000 | Credit Line Revolving |
Similar Homes in Denham Springs, LA
Source: Greater Baton Rouge Association of REALTORS®
MLS Number: 2025005574
APN: 0344671
- 537 Centerville St NE
- 403 Deemer St
- 353 Oak St
- 307 Plymouth St
- 704 White Oak Dr
- 0 Meadowbrook Blvd
- 105 3rd St
- TBD Highway 190
- 303 Pete's Hwy
- 340 Sullivan St
- 126 Easterly St
- 931 Aime St
- 0 Bay St
- 0 Bay St Unit 2023017704
- 126 N River Rd
- 218 Leslie St
- 108 N La Hwy 1032
- 1186 Southern Living Ln
- 8420 Florida Blvd
- Lots 1-4A Florida Blvd
- 132 N Hummel St
- 535 Jackson St
- 28317 Merrimack Dr
- 30600 La Hwy 16
- 8365 Rosemary Ave
- 9418 Randall Ave
- 155 Aspen Square Unit 30
- 8739 Lockhart Rd Unit 2-C
- 8739 Lockhart Rd Unit 7-D
- 8739 Lockhart Rd Unit 7-C
- 10077 Juban Crossing Blvd
- 8447 Florida
- 31050 La Highway 16
- 7851 Lazy Oak Cir
- 31164 La Highway 16
- 30010 Sanctuary Blvd
- 10293 Cassle Rd
- 2630 Kelli Dr
- 8275 Vincent Rd
- 3158 N Stevendale Rd Unit B
