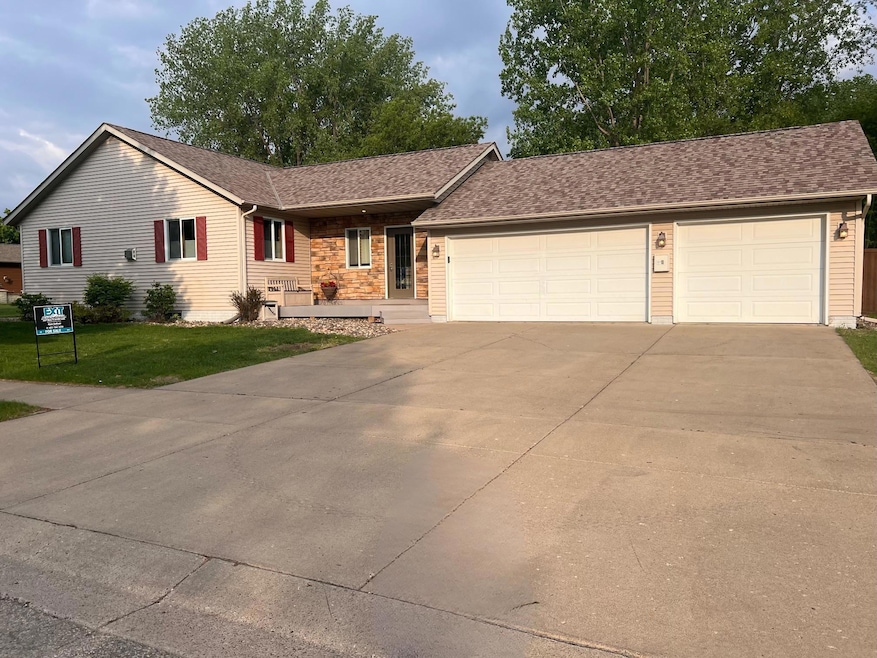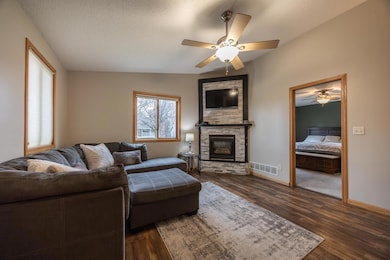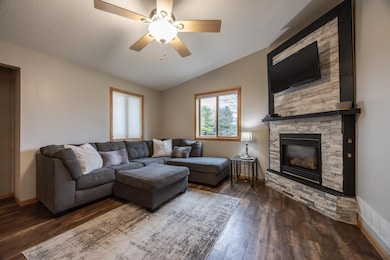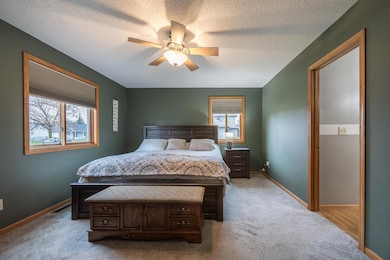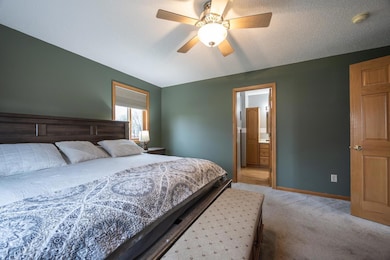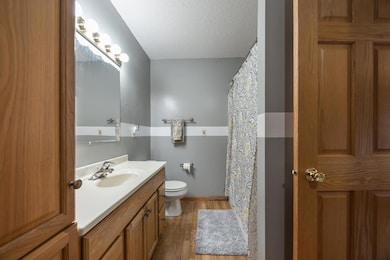
434 Fridell Crescent Red Wing, MN 55066
Estimated payment $2,913/month
Highlights
- 1 Fireplace
- Home Office
- Living Room
- No HOA
- 3 Car Attached Garage
- 1-minute walk to Hi Park
About This Home
Welcome home! This beautifully appointed ranch style home in a desirable Red Wing neighborhood boasts 4 bedrooms and 3 baths. The fully finished basement is sure to satisfy any of your needs, with ample room to play or grow, a full bed and bath and a large office that could be conformed to a 5th bedroom if desired. 3 car garage plus storage shed for all your toys. Fenced in backyard adds both privacy and security to your oasis in the city. Close to schools, easy access to Highway 58 for Rochester commuting, numerous parks nearby, this home and location have it all.
Home Details
Home Type
- Single Family
Est. Annual Taxes
- $5,058
Year Built
- Built in 2001
Lot Details
- 0.28 Acre Lot
- Lot Dimensions are 75x175x118x35x148x50
- Wood Fence
- Irregular Lot
- Additional Parcels
Parking
- 3 Car Attached Garage
Interior Spaces
- 1-Story Property
- 1 Fireplace
- Family Room
- Living Room
- Home Office
- Storage Room
- Utility Room
- Basement Fills Entire Space Under The House
Kitchen
- Range<<rangeHoodToken>>
- <<microwave>>
- Dishwasher
- Disposal
Bedrooms and Bathrooms
- 4 Bedrooms
- 3 Full Bathrooms
Laundry
- Dryer
- Washer
Additional Features
- Air Exchanger
- Forced Air Heating and Cooling System
Community Details
- No Home Owners Association
- Hi Park Heights Subdivision
Listing and Financial Details
- Assessor Parcel Number 552650440
Map
Home Values in the Area
Average Home Value in this Area
Tax History
| Year | Tax Paid | Tax Assessment Tax Assessment Total Assessment is a certain percentage of the fair market value that is determined by local assessors to be the total taxable value of land and additions on the property. | Land | Improvement |
|---|---|---|---|---|
| 2024 | $5,058 | $383,000 | $48,800 | $334,200 |
| 2023 | $2,495 | $360,000 | $48,900 | $311,100 |
| 2022 | $4,506 | $363,000 | $54,300 | $308,700 |
| 2021 | $4,174 | $308,500 | $54,300 | $254,200 |
| 2020 | $4,268 | $291,100 | $54,300 | $236,800 |
| 2019 | $4,244 | $269,600 | $54,300 | $215,300 |
| 2018 | $3,490 | $271,200 | $52,300 | $218,900 |
| 2017 | $3,406 | $236,200 | $52,300 | $183,900 |
| 2016 | $3,148 | $233,300 | $52,300 | $181,000 |
| 2015 | $2,476 | $226,000 | $52,300 | $173,700 |
| 2014 | -- | $193,100 | $52,300 | $140,800 |
Property History
| Date | Event | Price | Change | Sq Ft Price |
|---|---|---|---|---|
| 06/04/2025 06/04/25 | Price Changed | $449,900 | -4.3% | $149 / Sq Ft |
| 05/07/2025 05/07/25 | For Sale | $469,900 | -- | $156 / Sq Ft |
Purchase History
| Date | Type | Sale Price | Title Company |
|---|---|---|---|
| Warranty Deed | $223,000 | -- | |
| Warranty Deed | $190,000 | -- | |
| Warranty Deed | $22,600 | -- |
Similar Homes in Red Wing, MN
Source: NorthstarMLS
MLS Number: 6711797
APN: 55.265.0440
- 2351 Hallquist Ave
- 368 Frenn Ave
- 2391 Brooks Ave
- 2391 Clover Ln
- 2543 Sunny Meadow Ln
- 601 Hi Park Ave
- 732 Hi Park Ave
- 672 Hi Park Ave
- 1953 Cherry St
- 1940 Cherry St
- 668 Hallstrom Dr
- 739 Hallstrom Dr
- 1841 Bohmbach Dr
- 1067 Pioneer Rd
- 1903 Lenore Ln
- 1927 Twin Bluff Rd
- 30800 Hardwood Ln
- 1224 Tee Up Ln
- 1164 Hawthorn St
- 1632 Spruce Dr
- 359 Frenn Ave Unit 359
- 714 Bluff St Unit 1
- 314 W 4th St
- 222 Bush St
- 520 Tyler Rd S
- 540 Tyler Rd S
- 36388 Golfview Ridge Way
- 213 N Park St Unit 1
- 213 N Park St Unit 2
- 739-819 Lucas Ln
- 30330 72nd Ave Way
- 300 West Ave
- 115 Minnesota St W
- 19065 Lena Ave Unit 4
- 301 5th St S Unit 4
- 415 Hickory Dr
- N1000 County Road Cc
- 2502 Yellowstone Dr Unit 87
- 2639 Yellowstone Dr
- 2400 Voyageur Pkwy
