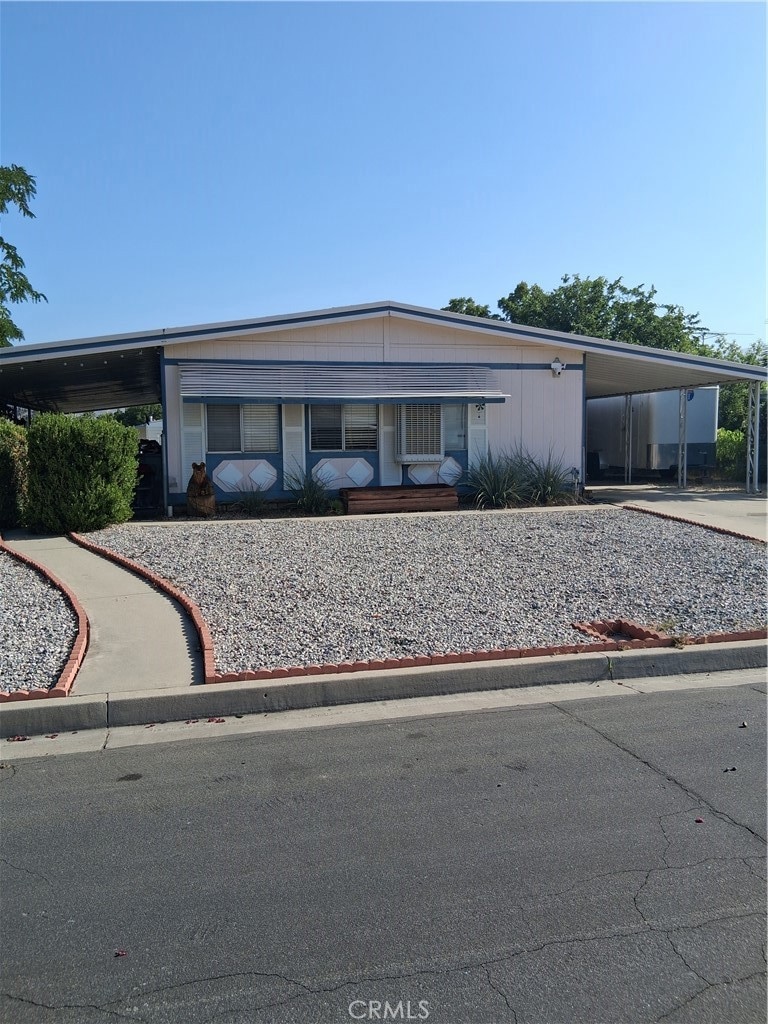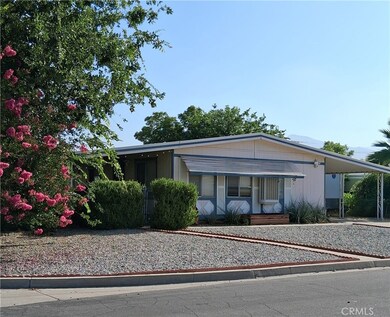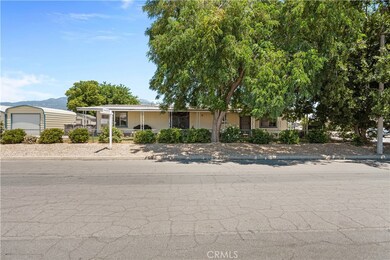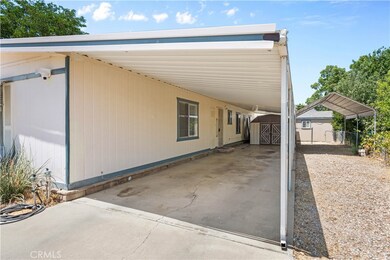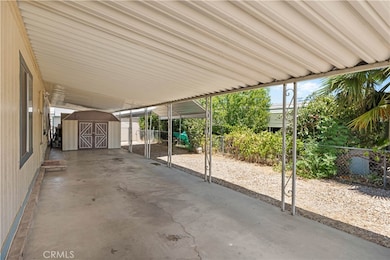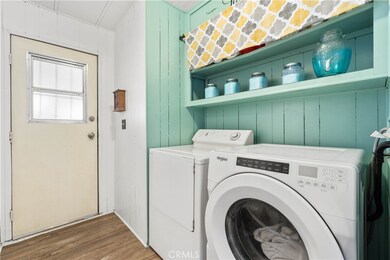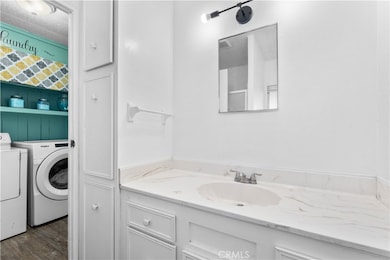
Estimated payment $2,185/month
Highlights
- Very Popular Property
- RV Access or Parking
- Open Floorplan
- Above Ground Pool
- Updated Kitchen
- Mountain View
About This Home
This property in East Hemet offers ownership of the land and is suitable for all ages. It features a beautiful, manufactured home on a corner lot with RV parking and a 220v hookup. The home includes 2 bedrooms and 2 bathrooms, with one room converted into a third bedroom. It boasts new flooring throughout and an updated kitchen that opens to the family room. The home is situated on a permanent foundation and is enclosed by a chain-link fence. The property includes covered parking for two cars under carport, a garage, and four storage sheds—two wooden sheds (one equipped with a swamp cooler and electrical hookup, ideal for a Man Cave or She Shed) and two aluminum storage sheds. The low-maintenance yard features a covered patio. This well-maintained, turnkey home presents a wonderful and is unlikely to remain on the market for long.
Listing Agent
Century 21 Masters Brokerage Phone: 951-796-4101 License #02021757 Listed on: 07/13/2025

Property Details
Home Type
- Manufactured Home With Land
Year Built
- Built in 1978
Lot Details
- 8,276 Sq Ft Lot
- No Common Walls
- West Facing Home
- Chain Link Fence
- Corner Lot
- Manual Sprinklers System
- Front Yard
- Density is up to 1 Unit/Acre
Parking
- 1 Car Garage
- 2 Attached Carport Spaces
- Converted Garage
- Parking Available
- Side Facing Garage
- Single Garage Door
- Driveway
- RV Access or Parking
Home Design
- Turnkey
- Permanent Foundation
- Fire Rated Drywall
- Shingle Roof
- Wood Siding
- Pre-Cast Concrete Construction
- HardiePlank Type
- Copper Plumbing
Interior Spaces
- 1,464 Sq Ft Home
- 1-Story Property
- Open Floorplan
- Ceiling Fan
- Recessed Lighting
- Drapes & Rods
- Blinds
- Garden Windows
- Window Screens
- French Doors
- Family Room Off Kitchen
- Dining Room
- Mountain Views
Kitchen
- Updated Kitchen
- Open to Family Room
- Breakfast Bar
- Gas Oven
- Gas Cooktop
- Free-Standing Range
- Microwave
- Ice Maker
- Dishwasher
- Quartz Countertops
- Self-Closing Drawers and Cabinet Doors
- Disposal
Flooring
- Laminate
- Vinyl
Bedrooms and Bathrooms
- 2 Main Level Bedrooms
- Converted Bedroom
- Walk-In Closet
- 2 Full Bathrooms
- Quartz Bathroom Countertops
- Dual Vanity Sinks in Primary Bathroom
- Soaking Tub
- Separate Shower
Laundry
- Laundry Room
- Dryer
- Washer
Home Security
- Security Lights
- Carbon Monoxide Detectors
- Fire and Smoke Detector
Outdoor Features
- Above Ground Pool
- Covered patio or porch
- Shed
Utilities
- Forced Air Heating and Cooling System
- Heating System Uses Natural Gas
- Water Heater
- Phone Available
- Cable TV Available
Community Details
- No Home Owners Association
- Laundry Facilities
Listing and Financial Details
- Tax Lot 31
- Tax Tract Number 6970
- Assessor Parcel Number 549233007
- $79 per year additional tax assessments
- Seller Considering Concessions
Map
Home Values in the Area
Average Home Value in this Area
Property History
| Date | Event | Price | Change | Sq Ft Price |
|---|---|---|---|---|
| 07/13/2025 07/13/25 | For Sale | $335,000 | +79.6% | $229 / Sq Ft |
| 03/29/2019 03/29/19 | Sold | $186,500 | +1.1% | $127 / Sq Ft |
| 02/20/2019 02/20/19 | Pending | -- | -- | -- |
| 02/06/2019 02/06/19 | For Sale | $184,500 | -- | $126 / Sq Ft |
Similar Homes in Hemet, CA
Source: California Regional Multiple Listing Service (CRMLS)
MLS Number: SW25140063
- 24925 Barnett Dr
- 43435 Bos Cir
- 24967 Volga St
- 24967 Rosebrugh Ln
- 24871 Loire Ct
- 25139 W Posey Dr
- 25140 W Posey Dr
- 25156 W Posey Dr
- 43378 Nola St
- 43398 Dessie Way
- 43419 Olive Ave
- 24762 Wendell Dr
- 25306 Howard Dr
- 43765 Orinoco Ln
- 25351 Chicago Ave
- 43080 Parkway Ave
- 25313 Browca St
- 42966 Charlton Ave
- 25355 Auld Ave
- 24600 Mountain Ave Unit 126
- 26301 Soboba St
- 2328 Shasta Place
- 41836 Acacia Ave E
- 26458 Larkspur St
- 2411 Menlo Ave
- 2230 Lake Park Dr Unit 223
- 2230 Lake Park Dr Unit 142
- 990 Garrett Way
- 41182 Mcdowell St
- 201 S Columbia St
- 713 Dahlia Ln
- 678 Dahlia Ln
- 1955 E Devonshire Ave
- 41204 Line Dr
- 759 Chino Ln
- 1438 Senator Way
- 639 E 5th St
- 555 S Hewitt St
- 40430 Mayberry Ave
- 498 E Main St Unit 420
