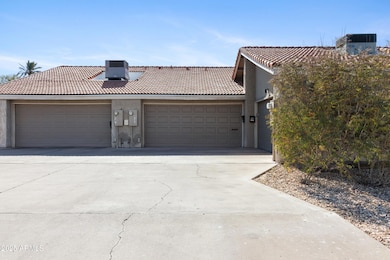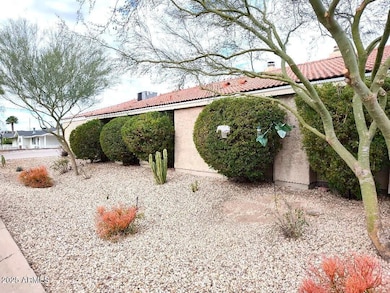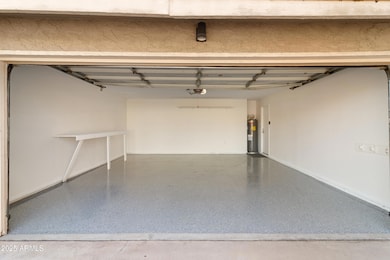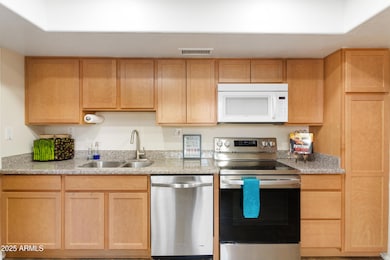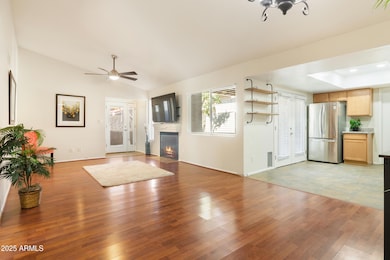
4343 E Osborn Rd Unit 2 Phoenix, AZ 85018
Camelback East Village NeighborhoodEstimated payment $2,643/month
Highlights
- Gated Community
- Mountain View
- Wood Flooring
- Tavan Elementary School Rated A
- Vaulted Ceiling
- Granite Countertops
About This Home
Now is your chance to live in the heart of the Arcadia 85018 neighborhood for the BEST PRICE available!. Tons of trendy restaurants, coffee shops, city parks, shopping, etc. ARCADIA SCHOOLS. Move in ready, 1 LEVEL patio home with 2 bedrooms / 2 full baths, and a large 2 Car ATTACHED Garage!. Many updated interior features. Lovely private back COVERED patio area. HUGE storage attic area directly above the 2 car garage. TONS of storage space up there!. Interior freshly painted in January of 2025. Beautiful garage flooring and freshly painted walls, kitchen granite counters, shows VERY Clean and Fresh inside!! Dual paned windows enhance the QUIET interior of the home! Small, intimate 12 unit GATED community with common area pool. Beautiful Camelback Mountain views to the northeast!
Property Details
Home Type
- Multi-Family
Est. Annual Taxes
- $672
Year Built
- Built in 1979
Lot Details
- 790 Sq Ft Lot
- Two or More Common Walls
- Desert faces the back of the property
- Block Wall Fence
HOA Fees
- $310 Monthly HOA Fees
Parking
- 2 Car Direct Access Garage
- Garage Door Opener
Home Design
- Patio Home
- Property Attached
- Wood Frame Construction
- Tile Roof
- Stucco
Interior Spaces
- 1,141 Sq Ft Home
- 1-Story Property
- Vaulted Ceiling
- Ceiling Fan
- Double Pane Windows
- Solar Screens
- Living Room with Fireplace
- Mountain Views
Kitchen
- Eat-In Kitchen
- Built-In Microwave
- Granite Countertops
Flooring
- Wood
- Laminate
- Tile
Bedrooms and Bathrooms
- 2 Bedrooms
- Primary Bathroom is a Full Bathroom
- 2 Bathrooms
Outdoor Features
- Covered patio or porch
- Outdoor Storage
Schools
- Tavan Elementary School
- Ingleside Middle School
- Arcadia High School
Utilities
- Central Air
- Heating Available
- High Speed Internet
- Cable TV Available
Additional Features
- No Interior Steps
- Property is near a bus stop
Listing and Financial Details
- Tax Lot 2
- Assessor Parcel Number 127-12-141
Community Details
Overview
- Association fees include roof repair, insurance, ground maintenance, front yard maint, roof replacement, maintenance exterior
- Cpv Management Association, Phone Number (480) 538-2565
- Park Subdivision
Recreation
- Community Pool
Security
- Gated Community
Map
Home Values in the Area
Average Home Value in this Area
Tax History
| Year | Tax Paid | Tax Assessment Tax Assessment Total Assessment is a certain percentage of the fair market value that is determined by local assessors to be the total taxable value of land and additions on the property. | Land | Improvement |
|---|---|---|---|---|
| 2025 | $672 | $9,877 | -- | -- |
| 2024 | $651 | $9,407 | -- | -- |
| 2023 | $651 | $28,330 | $5,660 | $22,670 |
| 2022 | $628 | $21,320 | $4,260 | $17,060 |
| 2021 | $659 | $19,960 | $3,990 | $15,970 |
| 2020 | $649 | $19,280 | $3,850 | $15,430 |
| 2019 | $627 | $18,230 | $3,640 | $14,590 |
| 2018 | $607 | $12,650 | $2,530 | $10,120 |
| 2017 | $576 | $12,570 | $2,510 | $10,060 |
| 2016 | $560 | $9,150 | $1,830 | $7,320 |
| 2015 | $515 | $6,700 | $1,340 | $5,360 |
Property History
| Date | Event | Price | Change | Sq Ft Price |
|---|---|---|---|---|
| 04/05/2025 04/05/25 | Price Changed | $429,000 | -2.3% | $376 / Sq Ft |
| 02/25/2025 02/25/25 | Price Changed | $439,000 | -2.2% | $385 / Sq Ft |
| 01/31/2025 01/31/25 | Price Changed | $449,000 | -3.4% | $394 / Sq Ft |
| 01/18/2025 01/18/25 | For Sale | $465,000 | +158.3% | $408 / Sq Ft |
| 11/17/2014 11/17/14 | Sold | $180,010 | +0.5% | $158 / Sq Ft |
| 11/17/2014 11/17/14 | Price Changed | $179,200 | 0.0% | $157 / Sq Ft |
| 10/02/2014 10/02/14 | Pending | -- | -- | -- |
| 09/30/2014 09/30/14 | For Sale | $179,200 | -- | $157 / Sq Ft |
Purchase History
| Date | Type | Sale Price | Title Company |
|---|---|---|---|
| Interfamily Deed Transfer | -- | None Available | |
| Warranty Deed | $180,010 | Clear Title Agency | |
| Warranty Deed | -- | None Available | |
| Interfamily Deed Transfer | -- | First Arizona Title Agency | |
| Warranty Deed | $177,000 | Capital Title Agency Inc | |
| Quit Claim Deed | -- | Westland Title Agency | |
| Cash Sale Deed | $128,985 | Westland Title Agency Of Az | |
| Warranty Deed | $82,500 | -- | |
| Warranty Deed | $82,500 | First American Title |
Mortgage History
| Date | Status | Loan Amount | Loan Type |
|---|---|---|---|
| Previous Owner | $162,009 | New Conventional | |
| Previous Owner | $45,000 | New Conventional | |
| Previous Owner | $37,000 | New Conventional | |
| Previous Owner | $50,000 | Credit Line Revolving | |
| Previous Owner | $80,500 | Seller Take Back | |
| Closed | $860 | No Value Available |
Similar Homes in the area
Source: Arizona Regional Multiple Listing Service (ARMLS)
MLS Number: 6807244
APN: 127-12-141
- 3416 N 44th St Unit 70
- 3416 N 44th St Unit 43
- 3416 N 44th St Unit 35
- 3416 N 44th St Unit 5
- 4246 E Mulberry Dr
- 4215 E Flower St
- 4238 E Mitchell Dr
- 4461 E Flower St
- 4331 E Avalon Dr
- 4243 E Avalon Dr
- 4223 E Clarendon Ave
- 4526 E Earll Dr
- 4639 E Mulberry Dr
- 4202 E Catalina Dr
- 3634 N 47th St
- 2989 N 44th St Unit 2007
- 2989 N 44th St Unit 3044
- 2989 N 44th St Unit 3016
- 2989 N 44th St Unit 2015
- 2989 N 44th St Unit 2001
- 3416 N 44th St Unit 35
- 3416 N 44th St Unit 51
- 3416 N 44th St Unit 70
- 3416 N 44th St Unit 32
- 4245 E Cheery Lynn Rd
- 4421 E Earll Dr
- 4211 E Whitton Ave
- 4331 E Avalon Dr
- 3048 N 45th St
- 3117 N 41st Place
- 4210 E Weldon Ave
- 4147 E Clarendon Ave
- 4629 E Earll Dr
- 2989 N 44th St Unit 3016
- 2930 N 46th St
- 4035 E Indianola Ave
- 4002 E Avalon Dr
- 4127 E Indian School Rd
- 3942 E Earll Dr Unit 1
- 3949 E Earll Dr Unit 5

