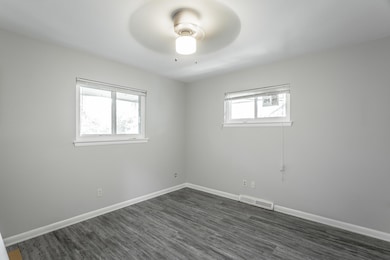
4343 Montview Dr Chattanooga, TN 37411
Woodmore NeighborhoodEstimated payment $2,160/month
Highlights
- No HOA
- Brick Exterior Construction
- Central Heating and Cooling System
- Eat-In Kitchen
- Living Room
- 1-Story Property
About This Home
Explore the possibilities with this exceptional triplex perfect for owner-occupied or multi-unit investors! The property features all-brick and is located on a peaceful street in the heart of Brainerd! The home is UTC convenient and features two street-level units and one spacious basement-level unit. All current tenants are locally managed and leases, providing stable, long-term rental income. The building has been recently upgraded with new double-pane vinyl windows throughout. The two upper units are equipped with central HVAC, while the basement unit is cooled by a window unit. A solid investment with reliable tenants and potential for future growth.
Property Details
Home Type
- Multi-Family
Est. Annual Taxes
- $2,262
Year Built
- Built in 1960
Lot Details
- 0.3 Acre Lot
- Lot Dimensions are 90x147.6
- Sloped Lot
Parking
- Off-Street Parking
Home Design
- Brick Exterior Construction
- Shingle Roof
Interior Spaces
- 2,062 Sq Ft Home
- 1-Story Property
- Living Room
- Washer and Dryer Hookup
Kitchen
- Eat-In Kitchen
- Stove
- <<microwave>>
Basement
- Basement Fills Entire Space Under The House
- Crawl Space
Schools
- Barger Academy Of Fine Arts Elementary School
- Dalewood Middle School
- Brainerd High School
Utilities
- Central Heating and Cooling System
Listing and Financial Details
- Assessor Parcel Number 157b G 023
Community Details
Overview
- No Home Owners Association
- 3 Units
Building Details
- Gross Income $26,400
Map
Home Values in the Area
Average Home Value in this Area
Tax History
| Year | Tax Paid | Tax Assessment Tax Assessment Total Assessment is a certain percentage of the fair market value that is determined by local assessors to be the total taxable value of land and additions on the property. | Land | Improvement |
|---|---|---|---|---|
| 2024 | $1,128 | $50,400 | $0 | $0 |
| 2023 | $1,128 | $50,400 | $0 | $0 |
| 2022 | $1,128 | $50,400 | $0 | $0 |
| 2021 | $1,128 | $50,400 | $0 | $0 |
| 2020 | $956 | $34,560 | $0 | $0 |
| 2019 | $956 | $34,560 | $0 | $0 |
| 2018 | $913 | $34,560 | $0 | $0 |
| 2017 | $956 | $34,560 | $0 | $0 |
| 2016 | $717 | $0 | $0 | $0 |
| 2015 | $1,430 | $25,920 | $0 | $0 |
| 2014 | $1,430 | $0 | $0 | $0 |
Property History
| Date | Event | Price | Change | Sq Ft Price |
|---|---|---|---|---|
| 06/26/2025 06/26/25 | Price Changed | $357,000 | -4.8% | $173 / Sq Ft |
| 06/18/2025 06/18/25 | For Sale | $375,000 | 0.0% | $182 / Sq Ft |
| 06/13/2025 06/13/25 | Pending | -- | -- | -- |
| 05/30/2025 05/30/25 | Price Changed | $375,000 | -5.8% | $182 / Sq Ft |
| 04/29/2025 04/29/25 | Price Changed | $398,000 | -5.0% | $193 / Sq Ft |
| 04/02/2025 04/02/25 | Price Changed | $419,000 | -2.6% | $203 / Sq Ft |
| 03/01/2025 03/01/25 | For Sale | $430,000 | +45.8% | $209 / Sq Ft |
| 07/26/2021 07/26/21 | Sold | $295,000 | 0.0% | $143 / Sq Ft |
| 06/29/2021 06/29/21 | Pending | -- | -- | -- |
| 06/19/2021 06/19/21 | For Sale | $295,000 | -- | $143 / Sq Ft |
Purchase History
| Date | Type | Sale Price | Title Company |
|---|---|---|---|
| Warranty Deed | $295,000 | Bridge City Title Downto | |
| Interfamily Deed Transfer | -- | None Available |
Mortgage History
| Date | Status | Loan Amount | Loan Type |
|---|---|---|---|
| Open | $221,250 | New Conventional |
Similar Homes in Chattanooga, TN
Source: Greater Chattanooga REALTORS®
MLS Number: 1508325
APN: 157B-G-023
- 4102 Cherryton Dr
- 211 Shawnee Trail
- 225 Hemphill Ave
- 216 Sequoia Dr
- 412 Howard Cir
- 220 Hillcrest Ave
- 4212 Rogers Rd
- 207 Laws Ave
- 109 Sequoia Dr
- 204 Laws Ave
- 321 Hillcrest Ave
- 4312 Kemp Dr
- 607 Parkview Dr
- 608 Parkview Dr
- 3818 Granada Dr
- 3820 Granada Dr
- 3800 Provence St
- 3800 Provence St Unit 10
- 626 Harvey Ln
- 4741 Rogers Rd
- 4107 Cherryton Dr
- 5057 Cameron Ln
- 4704 Midland Pike
- 3703 Chula Vista Dr
- 18 S Germantown Rd Unit 9
- 22 S Germantown Rd Unit B2
- 100 S Moore Rd
- 25 S Germantown Rd
- 5033 Cameron Ln
- 12 Bellflower Cir Unit 1
- 701 N Germantown Rd
- 303 Wygoda Cir
- 222 Elmwood Dr Unit ID1043555P
- 3308 Alta Vista Dr
- 3301 Pinewood Ave
- 312 McBrien Rd
- 3709 Hoyt St Unit ID1043560P
- 3705 Hoyt St Unit ID1043556P
- 3705 Hoyt St Unit ID1043592P
- 730 Germantown Cir






