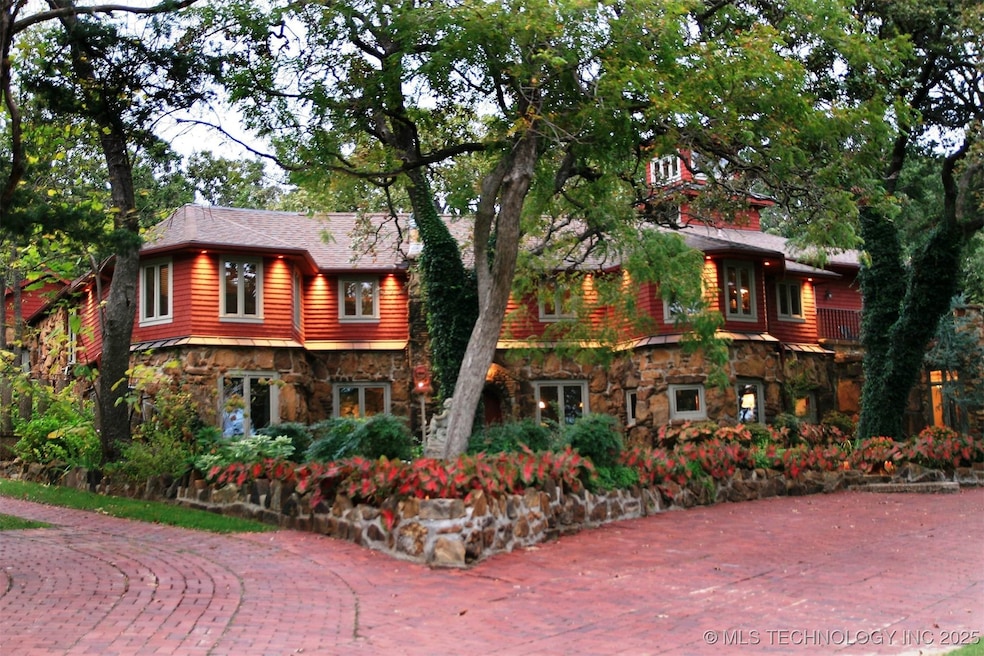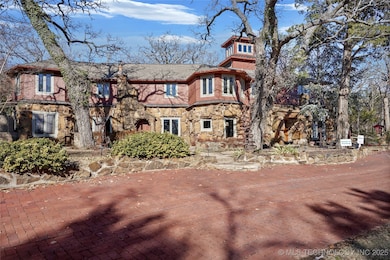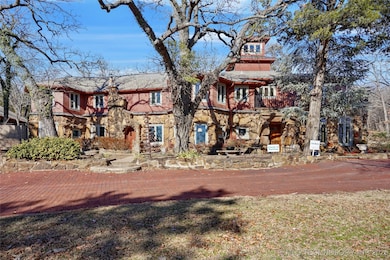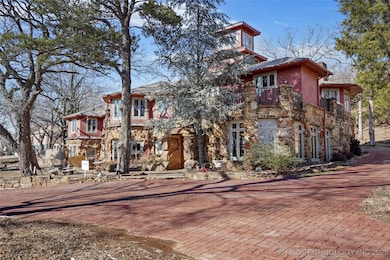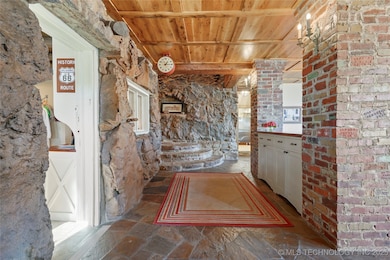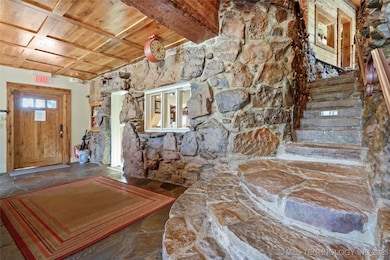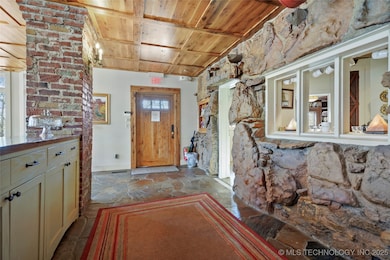
4347 W 41st St Tulsa, OK 74107
Westside NeighborhoodEstimated payment $13,212/month
Highlights
- Barn
- 3.71 Acre Lot
- Wood Flooring
- Horses Allowed On Property
- Mature Trees
- 3 Fireplaces
About This Home
Cedar Rock Inn is a unique Bed & Breakfast nestled among the foothills, just west of Tulsa, once the home of Creek Nation Allottee, Tecumseh Perryman. This historic home built in 1890 that was renovated over six years into the luxurious bed and breakfast in west Tulsa. The Inn has a pond, five private rooms with attached bathrooms as well as 2 Metal buildings: +/-25x42 with concrete floor and electric & +/-32x32 building, concrete floor, electric and installed heat and air. Stand alone outdoor restrooms are near the gravel parking lot. Home could easily be converted back to a residential property, continued as a motel or other commercial venue. Property is being sold with =/- 3.7 acres. With the new Gilcrease expressway there is access from both directions. Route 66, 100 anniversary is 1 yr away and a great time for someone to take over this business and promote it as their own.
Home Details
Home Type
- Single Family
Est. Annual Taxes
- $12,749
Year Built
- Built in 1928
Lot Details
- 3.71 Acre Lot
- South Facing Home
- Landscaped
- Mature Trees
Home Design
- Slab Foundation
- Fiberglass Roof
- Wood Siding
- Asphalt
- Stone
Interior Spaces
- 6,294 Sq Ft Home
- 2-Story Property
- Dry Bar
- 3 Fireplaces
- Gas Log Fireplace
- Wood Frame Window
- Fire and Smoke Detector
- Dryer
Kitchen
- <<OvenToken>>
- Stove
- Range<<rangeHoodToken>>
- <<microwave>>
- Dishwasher
- Steel Countertops
- Disposal
Flooring
- Wood
- Carpet
- Tile
Bedrooms and Bathrooms
- 5 Bedrooms
Basement
- Walk-Out Basement
- Partial Basement
Outdoor Features
- Patio
- Exterior Lighting
- Separate Outdoor Workshop
- Rain Gutters
- Porch
Schools
- Clinton West Elementary School
- Webster High School
Utilities
- Forced Air Zoned Heating and Cooling System
- Window Unit Cooling System
- Heating System Uses Gas
- Gas Water Heater
- Septic Tank
- High Speed Internet
- Cable TV Available
Additional Features
- Barn
- Horses Allowed On Property
Community Details
- No Home Owners Association
- Tulsa Co Unplatted Subdivision
Listing and Financial Details
- Exclusions: Chair & ottoman with belts and wagon wheel table in Perryman Room, Diana Statue will not convey with the sale.
Map
Home Values in the Area
Average Home Value in this Area
Tax History
| Year | Tax Paid | Tax Assessment Tax Assessment Total Assessment is a certain percentage of the fair market value that is determined by local assessors to be the total taxable value of land and additions on the property. | Land | Improvement |
|---|---|---|---|---|
| 2024 | $2,096 | $104,841 | $7,183 | $97,658 |
| 2023 | $11,701 | $104,841 | $7,183 | $97,658 |
| 2022 | $1,048 | $104,841 | $7,183 | $97,658 |
| 2021 | $1,091 | $109,076 | $7,183 | $101,893 |
| 2020 | $12,103 | $107,588 | $7,085 | $100,503 |
| 2019 | $11,773 | $102,465 | $7,183 | $95,282 |
| 2018 | $11,804 | $102,465 | $7,183 | $95,282 |
| 2017 | $12,772 | $102,465 | $7,183 | $95,282 |
| 2016 | $12,609 | $102,465 | $7,183 | $95,282 |
| 2015 | $12,472 | $102,465 | $6,644 | $95,821 |
| 2014 | $12,476 | $102,465 | $6,644 | $95,821 |
Property History
| Date | Event | Price | Change | Sq Ft Price |
|---|---|---|---|---|
| 04/15/2025 04/15/25 | Price Changed | $2,200,000 | -12.0% | $350 / Sq Ft |
| 01/14/2025 01/14/25 | For Sale | $2,500,000 | -- | $397 / Sq Ft |
Purchase History
| Date | Type | Sale Price | Title Company |
|---|---|---|---|
| Warranty Deed | -- | None Listed On Document | |
| Warranty Deed | -- | None Listed On Document |
Mortgage History
| Date | Status | Loan Amount | Loan Type |
|---|---|---|---|
| Previous Owner | $2,400,000 | Commercial | |
| Previous Owner | $2,000,000 | Future Advance Clause Open End Mortgage | |
| Previous Owner | $600,000 | Credit Line Revolving | |
| Previous Owner | $400,000 | Commercial | |
| Previous Owner | $275,000 | Commercial | |
| Previous Owner | $250,000 | Commercial |
Similar Homes in Tulsa, OK
Source: MLS Technology
MLS Number: 2501665
APN: 99221-92-21-50240
- 3743 W 45th St
- 5770 W 41st St
- 3608 S 31st Ave W
- 3225 S 57th Ave W
- 2811 W 37th Place
- 6110 W 41st St
- 3227 S 57th Ave W
- 4545 S 30th Ave W
- 6130 W 42nd Place
- 4647 S 30th Ave W
- 4609 S 29th Ave W
- 4836 S 32nd Ave W
- 4818 S 31st Ave W
- 4216 S 25th Ave W
- 5017 S 32nd Ave W
- 4214 S 24th Ave W
- 4844 S 30th Ave W
- 4245 S 28th Ave W
- 6377 W 51st St
- 6341 W 51st St
- 4628 S 31st Ave W
- 3728 S 65 Ave W
- 3723 W 53rd Place
- 7409 W 39th St
- 1912 W 40th St
- 5334 S 30th Ave W
- 7317 W 35th St
- 6339 S 33rd West Ave
- 2935 W 64th St
- 2427 S Olympia Ave
- 718 W 49th St
- 934 W 22nd St
- 975 W 22nd Place
- 1904 S Nogales Ave
- 1703 S Jackson Ave
- 3903 Riverside Dr
- 3751 Riverside Dr Unit 3751
- 3741 Riverside Dr Unit 3741 Riverside Dr
- 3781 Riverside Dr Unit 3781
- 3777 Riverside Dr Unit 3777
