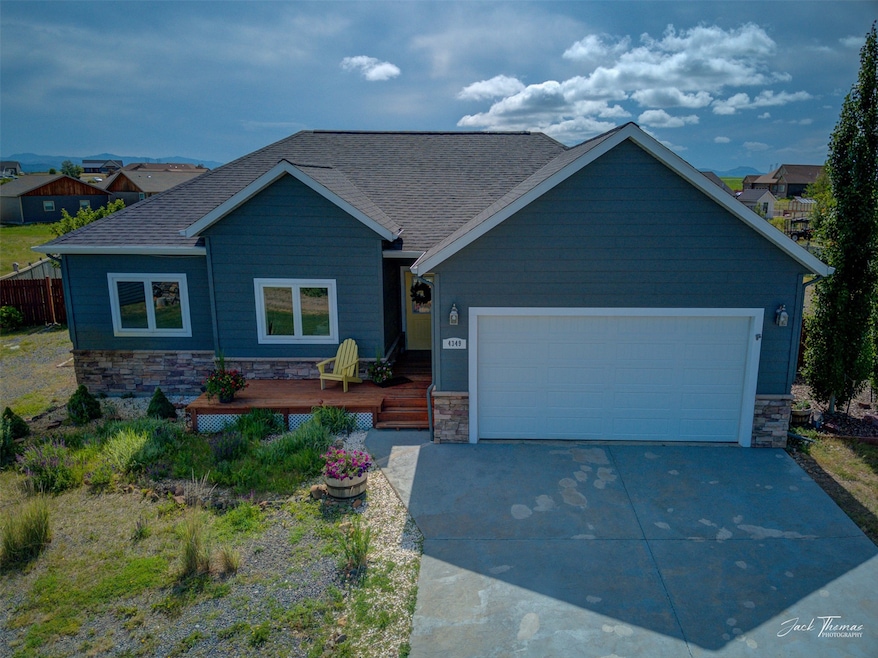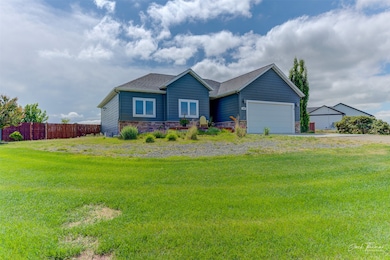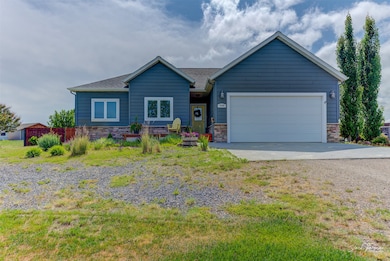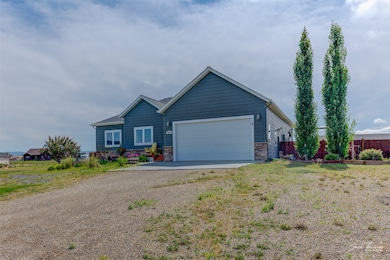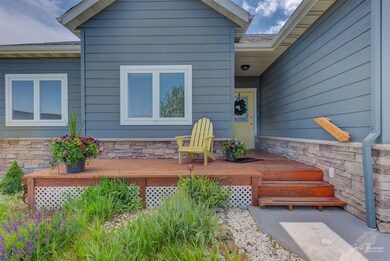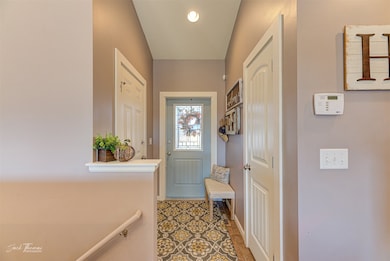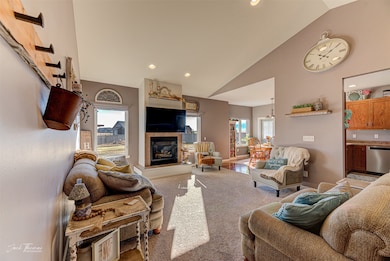
4349 Stoney Rd Helena, MT 59602
Estimated payment $4,078/month
Highlights
- Ranch Style House
- 1 Fireplace
- 2 Car Attached Garage
About This Home
Come and take a look at this beautiful home. Just up the hill from Fox Ridge Golf Course, down the road from Hauser Lake and Lake Helena, and just over the hill to Lakeside. If that doesn't peak your interest then maybe the views of the surrounding mountains and gorgeous sunsets and sunrises will. This property has over an acre with a large ranch style home with a full basement and a fully finished 30x50 shop with a wood stove for heat in the winter. The home has over 1400 sq ft on the main level with an open main living area offering a gas fireplace in the living room and views to the east to take in those beautiful sunrises. Custom made cabinets in the kitchen with a beautiful butcher block countertop at the bar and plenty of counter space to bake cookies or make a wonderful dinner. The main level also offers 2 additional bedrooms, a full bath and the master suite. has a beautiful tray ceiling, separate deep soaking tub and a large warlk-in closet. There is also the option of having your laundry upstairs or down whatever you like better for you living. Downstairs offers a large family room, a full bathroom, and 2 more bedrooms (1 non-conforming). This house has lots of room for you to spread out and live comfortably and work outside in the shop on whatever hobbies you might have. The backyard is fully fenced and large enough to allow those four legged friends you might have to stretch their legs. Call us today to come out and take a look at this fantastic home and property.
Home Details
Home Type
- Single Family
Est. Annual Taxes
- $4,747
Year Built
- Built in 2007
Lot Details
- 1.24 Acre Lot
HOA Fees
- $10 Monthly HOA Fees
Parking
- 2 Car Attached Garage
Home Design
- Ranch Style House
- Poured Concrete
Interior Spaces
- 2,788 Sq Ft Home
- 1 Fireplace
- Washer Hookup
- Finished Basement
Kitchen
- Oven or Range
- <<microwave>>
- Dishwasher
Bedrooms and Bathrooms
- 4 Bedrooms
Community Details
- Emerald Ridge HOA
Listing and Financial Details
- Assessor Parcel Number 05199632305050000
Map
Home Values in the Area
Average Home Value in this Area
Tax History
| Year | Tax Paid | Tax Assessment Tax Assessment Total Assessment is a certain percentage of the fair market value that is determined by local assessors to be the total taxable value of land and additions on the property. | Land | Improvement |
|---|---|---|---|---|
| 2024 | $4,143 | $520,700 | $0 | $0 |
| 2023 | $4,626 | $520,700 | $0 | $0 |
| 2022 | $3,845 | $363,100 | $0 | $0 |
| 2021 | $3,357 | $363,100 | $0 | $0 |
| 2020 | $3,725 | $343,600 | $0 | $0 |
| 2019 | $3,755 | $343,600 | $0 | $0 |
| 2018 | $2,660 | $210,500 | $0 | $0 |
| 2017 | $1,737 | $210,500 | $0 | $0 |
| 2016 | $2,535 | $243,500 | $0 | $0 |
| 2015 | $2,053 | $243,500 | $0 | $0 |
| 2014 | $1,947 | $126,458 | $0 | $0 |
Property History
| Date | Event | Price | Change | Sq Ft Price |
|---|---|---|---|---|
| 06/14/2025 06/14/25 | Price Changed | $664,900 | -1.5% | $238 / Sq Ft |
| 02/06/2025 02/06/25 | Price Changed | $674,900 | -2.2% | $242 / Sq Ft |
| 10/30/2024 10/30/24 | For Sale | $689,900 | -- | $247 / Sq Ft |
Purchase History
| Date | Type | Sale Price | Title Company |
|---|---|---|---|
| Warranty Deed | -- | First Montana Land Title Co | |
| Interfamily Deed Transfer | -- | None Available | |
| Warranty Deed | -- | Chicago Title Insurance Comp | |
| Warranty Deed | -- | Chicago Title Insurance Comp |
Mortgage History
| Date | Status | Loan Amount | Loan Type |
|---|---|---|---|
| Open | $336,283 | FHA | |
| Closed | $219,000 | New Conventional | |
| Previous Owner | $292,000 | VA | |
| Previous Owner | $275,400 | VA | |
| Previous Owner | $266,261 | FHA | |
| Previous Owner | $264,000 | New Conventional | |
| Previous Owner | $253,058 | Construction |
Similar Homes in Helena, MT
Source: Montana Regional MLS
MLS Number: 30035721
APN: 05-1996-32-3-05-05-0000
- 4340 Fox View Loop
- 4279 Country View Dr
- 3985 Chromium Ct
- 4270 Fox Den Dr
- 4248 Fox Den Dr
- 4428 Fox View Loop
- 4186 Fox Ridge Dr
- 4134 Fox Ridge Dr
- 4195 Fox Hollow Dr
- 3680 Merritt Ln
- 4999 Fox Trot Dr
- 5012 Fox Trot Dr
- 3757 Juliet Dr
- 3770 Wolfwillow Ct
- 3765 Wolfwillow Ct
- 3751 Wolfwillow Ct
- 3773 Wolfwillow Ct
- 3760 Wolfwillow Ct
- 5494 Fireweed Loop
- 3750 Wolfwillow Ct
- 226 Kinross Ct
- 105 E King St
- 1930 Tiger Ave
- 2845 N Sanders St
- 1035 Rd Runner St Unit 4
- 3282 Cabernet Dr Unit 3284
- 430 N Fee St
- 410 Grizz Ave
- 471 Paxon St
- 624 S California St
- 1048 E 6th Ave Unit 1
- 1520 N Benton Ave Unit Downstairs
- 440 N Park Ave Unit 3
- 1711 Hudson St Unit 3
- 1108 Cannon St
- 630 W Main St Unit A
- 9 B Barefoot Springs Ln
- 9 A Barefoot Springs Ln
- 9D Barefoot Springs Ln
- 9 Barefoot Springs Ln
