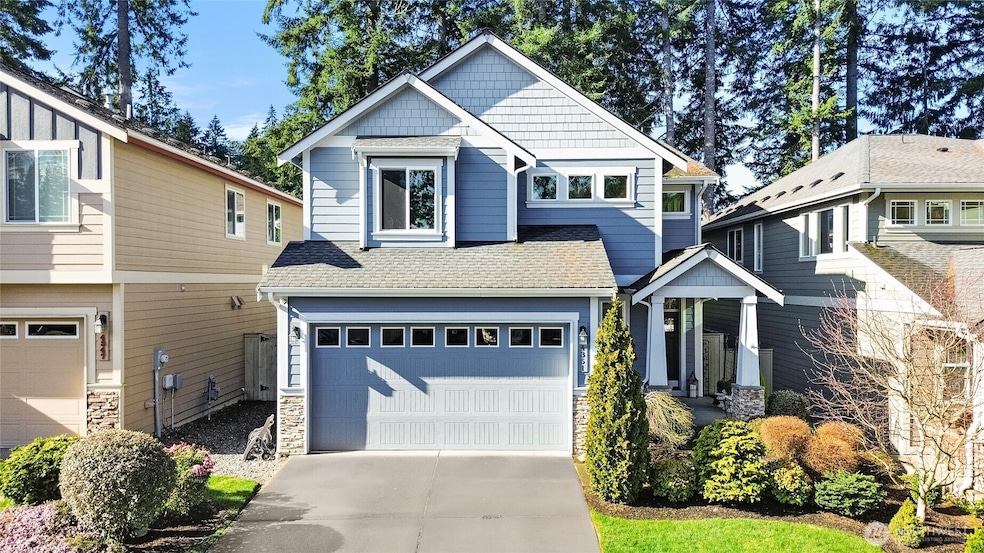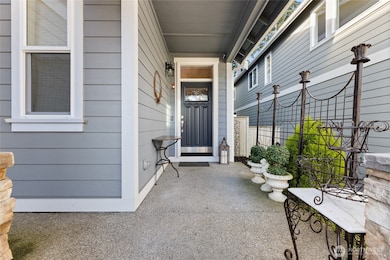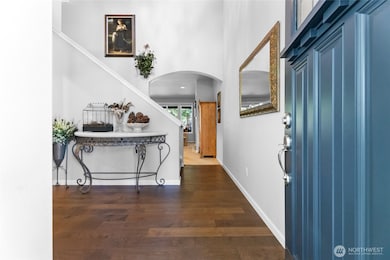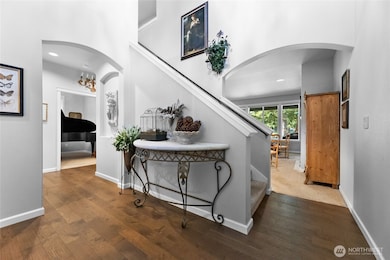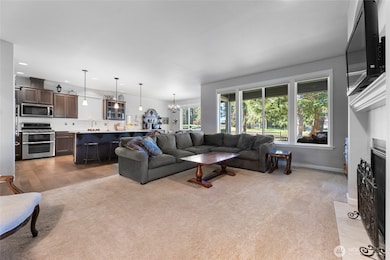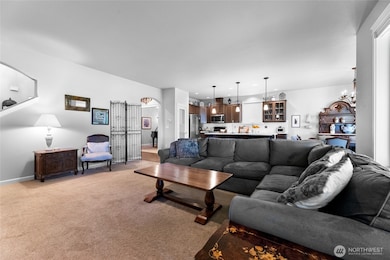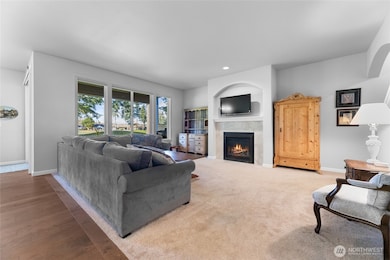
$599,995
- 2 Beds
- 2 Baths
- 1,475 Sq Ft
- 4329 Sinclair Loop NE
- Lacey, WA
Enjoy popular Winthrop floor plan, perfectly positioned w/stunning Westerly views of the 5th fairway & tranquil pond—where otters, & ducklings often make an appearance. This beautifully maintained home features 9' ceilings, lovely maple hardwood floors S/S appls, lg kitchen island & sleek quartz countertops. The spacious great room centers around a cozy gas fireplace, ideal for relaxing or
Sophia Yazaryan-Cosola John L. Scott, Inc.
