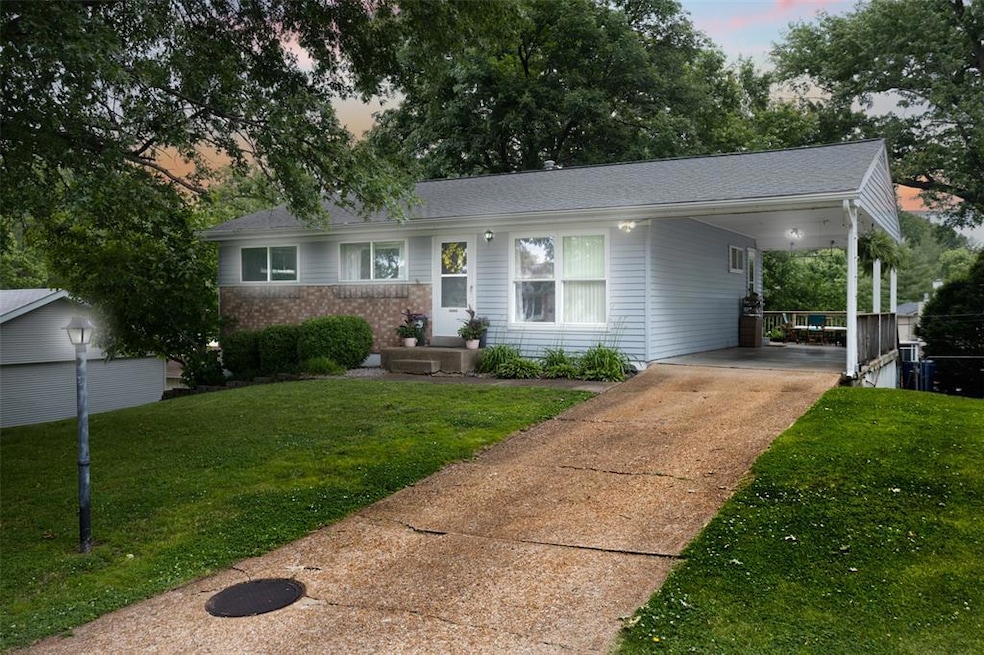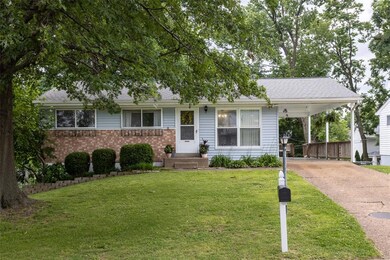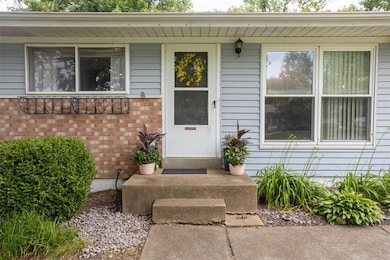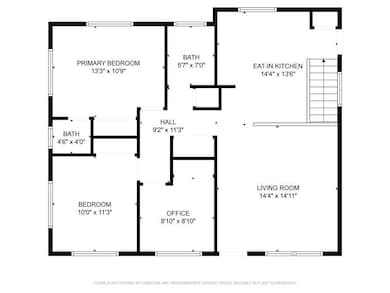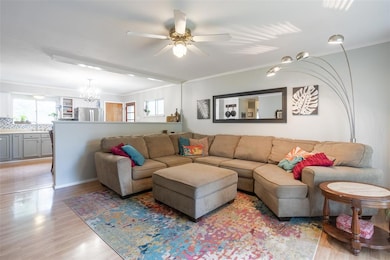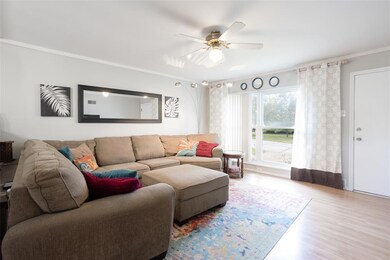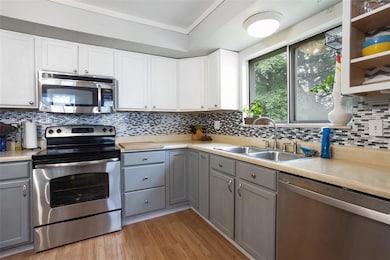
4354 Martyridge Dr Saint Louis, MO 63129
Mehlville NeighborhoodEstimated payment $1,461/month
Highlights
- Deck
- Traditional Architecture
- Private Yard
- Recreation Room
- Wood Flooring
- No HOA
About This Home
NEW OFFER DEADLINE: 11:59p, SAT, 5/31 WITH AN ACCEPTANCE DEADLINE OF SUNDAY, 6/1 AT 11a.Welcome to this charming 4-bedroom, 1.5-bath ranch in the heart of Oakville! Ideally located with quick access to highways, shopping, dining, and schools, this home offers comfort, convenience & affordable living! Step inside to find a light-filled living area with a functional open floor plan flowing seamlessly into the kitchen & breakfast room. The eat-in kitchen provides ample space for family meals, and showcases SS appliances, backsplash and plenty of cabinet & counter space. Three bedrooms including a primary with half bath, & an updated hall bath complete the main level. The walk-out finished lower level adds valuable living space featuring a rec room, 4th bedroom with egress window, and a flex room perfect for home office, play room or gym. Enjoy outdoor living in the private, gently rolling backyard—ideal for entertaining, gardening, or play. Whether you're a first-time buyer, downsizing, or looking for a move-in ready home with potential, this property checks all the boxes. Don't miss your chance to make this Oakville gem yours!
Listing Agent
Keller Williams Realty St. Louis License #2007005771 Listed on: 05/29/2025

Home Details
Home Type
- Single Family
Est. Annual Taxes
- $2,571
Year Built
- Built in 1959
Lot Details
- 8,647 Sq Ft Lot
- Private Yard
Home Design
- Traditional Architecture
- Brick Veneer
- Aluminum Siding
Interior Spaces
- 1-Story Property
- Family Room
- Recreation Room
- Bonus Room
- Storm Doors
Kitchen
- Dishwasher
- Disposal
Flooring
- Wood
- Carpet
- Laminate
Bedrooms and Bathrooms
- 4 Bedrooms
Partially Finished Basement
- Basement Ceilings are 8 Feet High
- Rough-In Basement Bathroom
- Basement Window Egress
Parking
- 1 Parking Space
- 1 Carport Space
- Off-Street Parking
Outdoor Features
- Deck
- Covered patio or porch
- Shed
Schools
- Beasley Elem. Elementary School
- Bernard Middle School
- Oakville Sr. High School
Utilities
- Forced Air Heating and Cooling System
Community Details
- No Home Owners Association
Listing and Financial Details
- Assessor Parcel Number 30H-12-0240
Map
Home Values in the Area
Average Home Value in this Area
Tax History
| Year | Tax Paid | Tax Assessment Tax Assessment Total Assessment is a certain percentage of the fair market value that is determined by local assessors to be the total taxable value of land and additions on the property. | Land | Improvement |
|---|---|---|---|---|
| 2023 | $2,571 | $38,140 | $8,990 | $29,150 |
| 2022 | $2,027 | $30,530 | $10,620 | $19,910 |
| 2021 | $1,962 | $30,530 | $10,620 | $19,910 |
| 2020 | $1,941 | $28,730 | $10,620 | $18,110 |
| 2019 | $1,935 | $28,730 | $10,620 | $18,110 |
| 2018 | $1,834 | $24,570 | $6,860 | $17,710 |
| 2017 | $1,832 | $24,570 | $6,860 | $17,710 |
| 2016 | $1,600 | $20,540 | $6,860 | $13,680 |
| 2015 | $1,470 | $20,540 | $6,860 | $13,680 |
| 2014 | $1,580 | $21,890 | $6,080 | $15,810 |
Property History
| Date | Event | Price | Change | Sq Ft Price |
|---|---|---|---|---|
| 06/01/2025 06/01/25 | Pending | -- | -- | -- |
| 05/29/2025 05/29/25 | For Sale | $235,000 | -- | $130 / Sq Ft |
Purchase History
| Date | Type | Sale Price | Title Company |
|---|---|---|---|
| Warranty Deed | $159,900 | Ort | |
| Warranty Deed | $145,900 | -- | |
| Warranty Deed | $121,900 | -- |
Mortgage History
| Date | Status | Loan Amount | Loan Type |
|---|---|---|---|
| Open | $142,704 | FHA | |
| Closed | $150,884 | FHA | |
| Closed | $157,731 | FHA | |
| Previous Owner | $116,720 | New Conventional | |
| Previous Owner | $118,243 | No Value Available | |
| Closed | $116,720 | No Value Available |
Similar Homes in Saint Louis, MO
Source: MARIS MLS
MLS Number: MIS25034589
APN: 30H-12-0240
- 4460 Telegraph Rd
- 208 Rouen Dr
- 231 Freeman Dr
- 378 Phoenix Dr
- 199 Tapestry Dr
- 234 Toulon Dr
- 117 E Donaldson Dr
- 538 Aqua Ridge Dr
- 4501 Conleth Dr
- 2736 Ashrock Dr
- 525 Fairwick Dr
- 342 Burncoate Dr
- 438 Rockview Dr
- 4307 Magoffin Trails Dr
- 5501 Dober Ln
- 4518 Ringer Rd
- 5550 Remington Villas Ct
- 4222 Aqua Ridge Dr
- 824 Ringer Ct
- 5494 Fireleaf Dr
