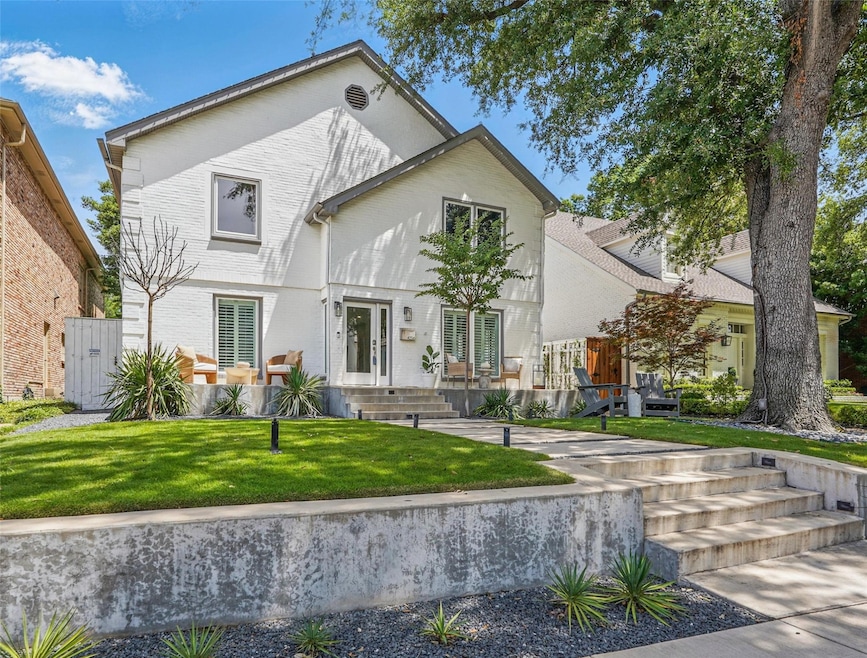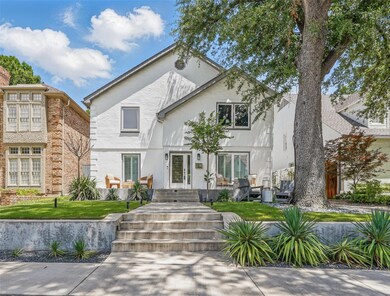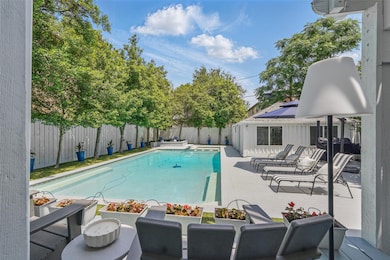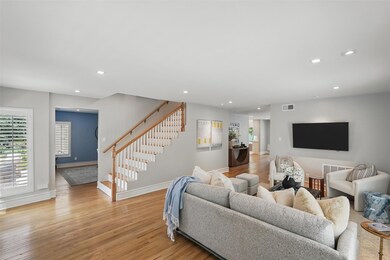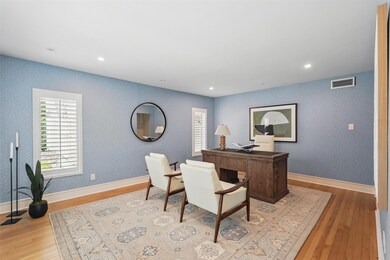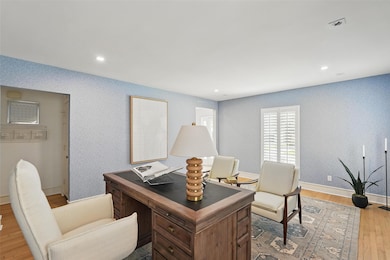
4356 San Carlos St Dallas, TX 75205
Estimated payment $16,788/month
Highlights
- Heated Pool and Spa
- Built-In Refrigerator
- Deck
- Bradfield Elementary School Rated A
- Open Floorplan
- Contemporary Architecture
About This Home
Located in one of Dallas’ most coveted neighborhoods, this premier property offers unparalleled walkability to Bradfield Elementary, Highland Park Village, and the city's finest shopping and dining. A rare opportunity to own a piece of Dallas history, this impeccably reimagined 1930s residence seamlessly blends timeless architecture with modern luxury. Crafted for contemporary living, this open floor plan features elegant hardwood floors, a built-in coffee bar, and a chef-inspired island kitchen. With four generously sized bedrooms and three and a half elegant bathrooms, the home offers the ideal blend of comfort and style—perfect for a growing family and effortlessly suited for everyday living and upscale entertaining. Step into your private backyard oasis, featuring a resort-style swimming pool and cabana—ideal for hosting or relaxing in style. The detached back house provides flexible space easily adaptable to a home office, gym, guest suite, or carport.
Home Details
Home Type
- Single Family
Est. Annual Taxes
- $35,625
Year Built
- Built in 1930
Lot Details
- 7,492 Sq Ft Lot
- Lot Dimensions are 50x150
- Gated Home
- Property is Fully Fenced
- Wood Fence
- Landscaped
- No Backyard Grass
- Sprinkler System
- Few Trees
- Private Yard
- Back Yard
- Zero Lot Line
Home Design
- Contemporary Architecture
- Brick Exterior Construction
- Pillar, Post or Pier Foundation
- Asphalt Roof
- Concrete Siding
Interior Spaces
- 3,429 Sq Ft Home
- 2-Story Property
- Open Floorplan
- Built-In Features
- Dry Bar
- Bay Window
- Living Room with Fireplace
- 2 Fireplaces
- Washer and Electric Dryer Hookup
Kitchen
- Eat-In Kitchen
- Gas Oven or Range
- Gas Range
- Microwave
- Built-In Refrigerator
- Dishwasher
- Kitchen Island
- Disposal
Flooring
- Wood
- Tile
Bedrooms and Bathrooms
- 4 Bedrooms
- Walk-In Closet
- Double Vanity
Parking
- Direct Access Garage
- 2 Carport Spaces
- No Garage
- Driveway
- Electric Gate
- On-Street Parking
Pool
- Heated Pool and Spa
- Heated In Ground Pool
- Pool Sweep
- Diving Board
Outdoor Features
- Balcony
- Deck
- Covered patio or porch
Schools
- Bradfield Elementary School
- Highland Park
Utilities
- Central Heating and Cooling System
- High Speed Internet
- Cable TV Available
Listing and Financial Details
- Legal Lot and Block 6 / 3
- Assessor Parcel Number 60119500030060000
Community Details
Recreation
- Tennis Courts
- Community Playground
- Community Pool
- Park
Additional Features
- Loma Linda Sec 01 Subdivision
- Restaurant
Map
Home Values in the Area
Average Home Value in this Area
Tax History
| Year | Tax Paid | Tax Assessment Tax Assessment Total Assessment is a certain percentage of the fair market value that is determined by local assessors to be the total taxable value of land and additions on the property. | Land | Improvement |
|---|---|---|---|---|
| 2024 | $27,633 | $2,185,650 | $1,495,000 | $690,650 |
| 2023 | $27,633 | $2,304,880 | $971,750 | $1,333,130 |
| 2022 | $34,267 | $1,809,810 | $934,380 | $875,430 |
| 2021 | $21,855 | $1,086,330 | $822,250 | $264,080 |
| 2020 | $22,340 | $1,086,330 | $822,250 | $264,080 |
| 2019 | $23,219 | $1,086,330 | $822,250 | $264,080 |
| 2018 | $22,119 | $1,048,960 | $784,880 | $264,080 |
| 2017 | $20,379 | $991,120 | $710,130 | $280,990 |
| 2016 | $18,832 | $915,900 | $710,130 | $205,770 |
| 2015 | $11,906 | $735,550 | $538,200 | $197,350 |
| 2014 | $11,906 | $735,550 | $538,200 | $197,350 |
Property History
| Date | Event | Price | Change | Sq Ft Price |
|---|---|---|---|---|
| 06/26/2025 06/26/25 | Pending | -- | -- | -- |
| 06/13/2025 06/13/25 | Price Changed | $2,495,000 | -3.7% | $728 / Sq Ft |
| 05/22/2025 05/22/25 | For Sale | $2,590,000 | +12.9% | $755 / Sq Ft |
| 10/20/2023 10/20/23 | Sold | -- | -- | -- |
| 10/01/2023 10/01/23 | Pending | -- | -- | -- |
| 09/15/2023 09/15/23 | Price Changed | $2,295,000 | -4.2% | $710 / Sq Ft |
| 08/31/2023 08/31/23 | Price Changed | $2,395,000 | +4.4% | $741 / Sq Ft |
| 08/01/2023 08/01/23 | Price Changed | $2,295,000 | -4.4% | $710 / Sq Ft |
| 06/26/2023 06/26/23 | For Sale | $2,400,000 | 0.0% | $742 / Sq Ft |
| 07/11/2018 07/11/18 | Rented | $5,700 | 0.0% | -- |
| 07/11/2018 07/11/18 | For Rent | $5,700 | -- | -- |
Purchase History
| Date | Type | Sale Price | Title Company |
|---|---|---|---|
| Deed | -- | None Listed On Document | |
| Vendors Lien | -- | None Available | |
| Vendors Lien | -- | Chicago Title | |
| Vendors Lien | -- | -- | |
| Vendors Lien | -- | -- |
Mortgage History
| Date | Status | Loan Amount | Loan Type |
|---|---|---|---|
| Open | $1,638,750 | New Conventional | |
| Previous Owner | $1,200,000 | New Conventional | |
| Previous Owner | $750,000 | Adjustable Rate Mortgage/ARM | |
| Previous Owner | $149,107 | New Conventional | |
| Previous Owner | $25,000 | Unknown | |
| Previous Owner | $300,135 | Unknown | |
| Previous Owner | $300,700 | Unknown | |
| Previous Owner | $25,000 | Unknown | |
| Previous Owner | $300,700 | No Value Available | |
| Previous Owner | $1,050,000 | Stand Alone Second | |
| Previous Owner | $205,000 | No Value Available |
Similar Homes in Dallas, TX
Source: North Texas Real Estate Information Systems (NTREIS)
MLS Number: 20945468
APN: 60119500030060000
- 5800 Armstrong Pkwy
- 4501 Potomac Ave
- 4516 Shenandoah Ave
- 4516 Mockingbird Ln
- 4116 Shenandoah St
- 4444 Livingston Ave
- 4601 Mockingbird Ln
- 4511 Livingston Ave
- 4604 Southern Ave
- 6124 Saint Andrews Dr
- 5536 Wateka Dr
- 4309 Emerson Ave
- 4641 Mockingbird Ln
- 4518 University Blvd Unit A
- 5525 Wateka Dr
- 4208 Beverly Dr
- 4428 N Versailles Ave
- 4529 Emerson Ave Unit 6
- 4133 Emerson Ave Unit 1
- 4119 Emerson Ave
