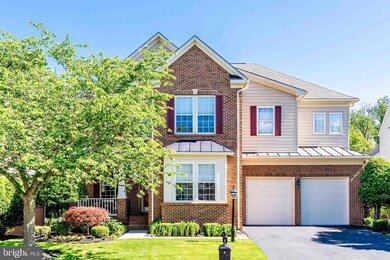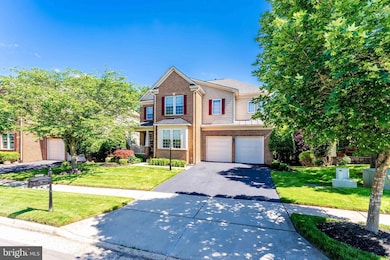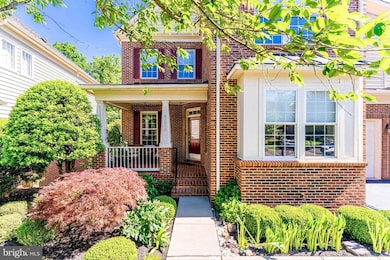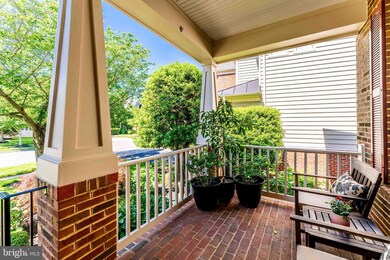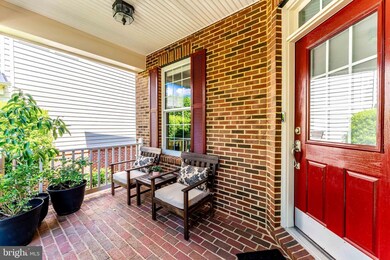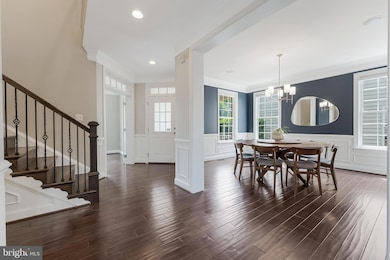
43600 Habitat Cir Leesburg, VA 20176
Estimated payment $7,790/month
Highlights
- Fitness Center
- Open Floorplan
- Clubhouse
- Seldens Landing Elementary School Rated A-
- Colonial Architecture
- 4-minute walk to Riverpoint Drive Trailhead
About This Home
Join us this Sunday, 7/6, from 2-4pm for an open house! Welcome to 43600 Habitat Circle, a 5 bedroom, 3.5 bath brick colonial located in the sought-after Lansdowne on the Potomac! Enjoy resort-style living with access to pools, tennis courts, a fitness center, community clubhouse, tot lots, and miles of scenic walking and biking trails. Ideally located just off Route 7 and minutes to the heart of Leesburg, with endless options for shopping, dining, and local events close by.
This turnkey colonial is beautifully situated on a wooded lot that backs to scenic Goose Creek—offering both privacy and a peaceful natural backdrop. Inside, the home delivers flexible indoor-outdoor living and a spacious, functional layout. The main level includes a private office, formal dining room, eat-in kitchen, and a dramatic two-story family room. A sunroom floods the space with natural light, while the 3-season room with ceiling fan provides the perfect setting to relax or entertain.
Upstairs, you’ll find four generously sized bedrooms including a luxurious primary suite with spa-like bath. The finished walk-out lower level is ideal for guests or multi-generational living, featuring a full bedroom and bath, plus a wet bar for entertaining.
Outside, enjoy a flat fenced-in yard perfect for pets, a large Trex deck with wooded views, and a covered patio below—ideal for enjoying the peaceful setting along Goose Creek. A spacious 2-car garage provides ample storage.
Don’t miss your chance to call this exceptional home yours!
Home Details
Home Type
- Single Family
Est. Annual Taxes
- $9,083
Year Built
- Built in 2005
Lot Details
- 7,841 Sq Ft Lot
- Property is Fully Fenced
- Wood Fence
- Property is zoned PDH3
HOA Fees
- $267 Monthly HOA Fees
Parking
- 2 Car Direct Access Garage
- Parking Storage or Cabinetry
- Front Facing Garage
- Garage Door Opener
- Driveway
Home Design
- Colonial Architecture
- Brick Exterior Construction
- Slab Foundation
- Shingle Roof
- Vinyl Siding
- Masonry
Interior Spaces
- Property has 3 Levels
- Open Floorplan
- Wet Bar
- Built-In Features
- Crown Molding
- Wainscoting
- Two Story Ceilings
- Double Sided Fireplace
- Gas Fireplace
- Window Treatments
- Transom Windows
- French Doors
- Family Room Off Kitchen
- Formal Dining Room
- Wood Flooring
- Attic
Kitchen
- Breakfast Area or Nook
- Eat-In Kitchen
- Built-In Double Oven
- <<builtInRangeToken>>
- <<builtInMicrowave>>
- Dishwasher
- Upgraded Countertops
- Disposal
Bedrooms and Bathrooms
- En-Suite Bathroom
- Walk-In Closet
Laundry
- Dryer
- Washer
Finished Basement
- Walk-Out Basement
- Rear Basement Entry
- Basement Windows
Eco-Friendly Details
- Energy-Efficient Appliances
Outdoor Features
- Deck
- Screened Patio
- Porch
Schools
- Seldens Landing Elementary School
- Belmont Ridge Middle School
- Riverside High School
Utilities
- Forced Air Heating and Cooling System
- Humidifier
- Vented Exhaust Fan
- Natural Gas Water Heater
Listing and Financial Details
- Tax Lot 15
- Assessor Parcel Number 080151194000
Community Details
Overview
- Association fees include broadband, cable TV, common area maintenance, management, pool(s), recreation facility, snow removal, trash
- Lansdowne HOA
- Lansdowne On The Potomac Subdivision
- Property Manager
Amenities
- Common Area
- Clubhouse
Recreation
- Tennis Courts
- Community Basketball Court
- Community Playground
- Fitness Center
- Community Indoor Pool
- Jogging Path
Map
Home Values in the Area
Average Home Value in this Area
Tax History
| Year | Tax Paid | Tax Assessment Tax Assessment Total Assessment is a certain percentage of the fair market value that is determined by local assessors to be the total taxable value of land and additions on the property. | Land | Improvement |
|---|---|---|---|---|
| 2024 | $9,084 | $1,050,180 | $357,900 | $692,280 |
| 2023 | $8,611 | $984,100 | $357,900 | $626,200 |
| 2022 | $8,065 | $906,200 | $277,900 | $628,300 |
| 2021 | $7,617 | $777,220 | $237,900 | $539,320 |
| 2020 | $7,588 | $733,150 | $237,900 | $495,250 |
| 2019 | $7,505 | $718,210 | $237,900 | $480,310 |
| 2018 | $7,453 | $686,870 | $227,900 | $458,970 |
| 2017 | $7,466 | $663,600 | $227,900 | $435,700 |
| 2016 | $7,514 | $656,210 | $0 | $0 |
| 2015 | $7,946 | $472,190 | $0 | $472,190 |
| 2014 | $7,795 | $466,950 | $0 | $466,950 |
Property History
| Date | Event | Price | Change | Sq Ft Price |
|---|---|---|---|---|
| 06/19/2025 06/19/25 | For Sale | $1,225,000 | +65.3% | $273 / Sq Ft |
| 08/02/2017 08/02/17 | Sold | $741,000 | +2.2% | $167 / Sq Ft |
| 06/21/2017 06/21/17 | Pending | -- | -- | -- |
| 06/15/2017 06/15/17 | For Sale | $724,999 | -- | $164 / Sq Ft |
Purchase History
| Date | Type | Sale Price | Title Company |
|---|---|---|---|
| Warranty Deed | $741,000 | Attorney | |
| Special Warranty Deed | $677,775 | -- |
Mortgage History
| Date | Status | Loan Amount | Loan Type |
|---|---|---|---|
| Open | $498,000 | New Conventional | |
| Closed | $592,800 | New Conventional | |
| Previous Owner | $60,000 | Unknown | |
| Previous Owner | $532,000 | Adjustable Rate Mortgage/ARM | |
| Previous Owner | $542,000 | New Conventional |
Similar Homes in Leesburg, VA
Source: Bright MLS
MLS Number: VALO2098770
APN: 080-15-1194
- 43616 Habitat Cir
- 18561 Sandpiper Place
- 43477 Calphams Mill Ct
- 43781 Bent Creek Terrace
- 43692 Bermuda Dunes Terrace
- 43800 Ballybunion Terrace
- 18435 Jupiter Hills Terrace
- 43781 Apache Wells Terrace
- 18495 Perdido Bay Terrace
- 18985 Coreopsis Terrace
- 43553 Jackson Hole Cir
- 43434 Wild Dunes Square
- 18752 Upper Meadow Dr
- 18442 Lanier Island Square
- 43199 Burstall Ct
- 43225 Cavell Ct
- 43287 Warwick Hills Ct
- 18309 Eldorado Way
- 43208 Cardston Place
- 18814 Farnham Ct
- 43997 Riverpoint Dr
- 43620 Merchant Mill Terrace
- 44136 Riverpoint Dr
- 43780 Ballybunion Terrace
- 43205 Cardston Place
- 43768 Lees Mill Square
- 19111 Chartier Dr
- 43110 Kingsport Dr
- 43068 Shadow Terrace
- 43061 Candlewick Square
- 43121 Shadow Terrace
- 19295 Harlow Square
- 43134 Shadow Terrace
- 19289 Winmeade Dr
- 2115 Sundrum Place NE
- 19328 Diamond Lake Dr
- 1598 Kinnaird Terrace NE
- 43103 Lake Ridge Place
- 19445 Promenade Dr
- 19445 Promenade Dr

