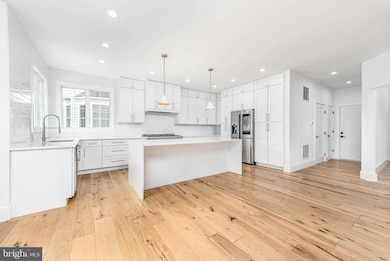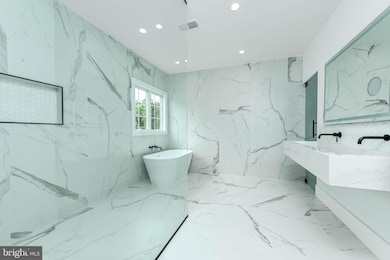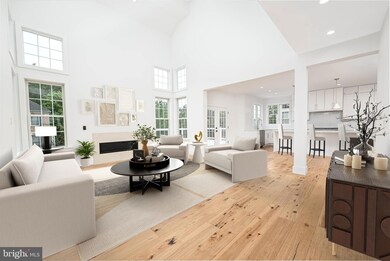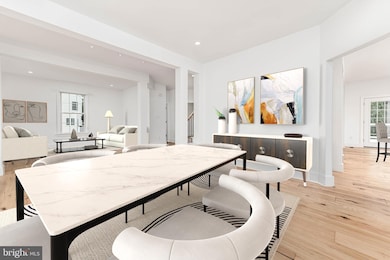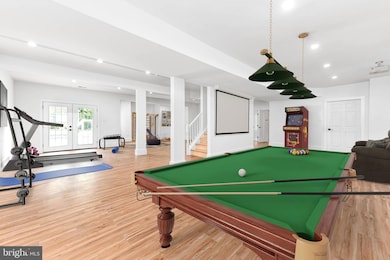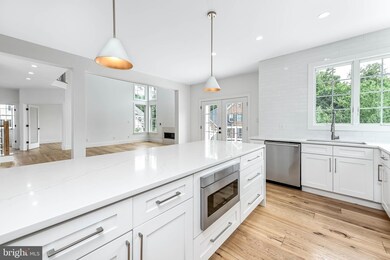
43616 Habitat Cir Leesburg, VA 20176
Estimated payment $8,448/month
Highlights
- Boat Ramp
- Fitness Center
- Community Indoor Pool
- Seldens Landing Elementary School Rated A-
- Clubhouse
- 5-minute walk to Riverpoint Drive Trailhead
About This Home
Welcome to a TRULY EXCEPTIONAL, FULLY RENOVATED HOME REIMAGINED WITH OVER $250,000 in HIGH - END LUXURY UPGRADES . Approx. 4,500 Sq Ft | 5 Beds | 4 Full + 1 Half Baths. VIRTUALLY EVERY Element has been REPLACED and ELEVATED with CUSTOM, HIGH - END FINISHES to create a RESIDENCE that stands FAR APART FROM TYPICAL RENOVATIONS. This is MODERN LUXURY AT IT'S FINEST —SLEEK, SMART AND FAR FROM A COOKIE CUTTER.
Major System Updates Include:
New Solar Panel System
New Roof
New HVAC + Furnace
Upgraded Electrical Panel
Tesla Charger + Epoxy-Coated Garage
Irrigation System
Subfloors Replaced & All New LED Lighting (Approx. 65 Recessed Lights)
Over 4,500 sq ft of Refined Living Space with American Hickory Hardwood Flooring on both levels. Grand Two-Story Foyer with CUSTOM modern frosted double glass entry doors. Elegant Formal Living and Dining Rooms, plus a main-level home office with Glass French doors. Soaring two-story family room with 2 story windows and modern linear gas fireplace.
Show-stopping chef’s kitchen with a massive 100" Quartz Waterfall Island, Designer Shaker Cabinetry, subway tile backsplash, and a 48" ZLINE commercial-grade 6-burner gas range with griddle & double oven, built-in microwave, and smart refrigerator – perfect for culinary enthusiasts and entertainers alike.
Spacious laundry/mud room with sink, custom clothing rack, and new washer & dryer plus Modern powder room with floating vanity and stylish fixtures
Large new deck and expansive 90-ft wraparound slate patio plus Serene views of the pond and seasonal golf course vistas—a peaceful backdrop for entertaining or relaxing
Four generously sized bedrooms, all with custom closets, window coverings and designer en-suite bathrooms. Lavish primary suite features two walk-in custom closets and a luxury spa-inspired bath with Oversized marble tile, Floating double vanity with smart mirror, Walk-in shower with rain head, jets, and handheld sprayer and Stunning freestanding soaking tub.
Jack-and-Jill suite plus additional bedroom with private en-suite bath—each finished with Swiss Madison dual flush toilets, floating vanities, and premium fixtures.
Bright walk-out basement opens to slate patio and pond views, Legal fifth bedroom with private modern en-suite bath, Large storage area + endless possibilities for recreation or fitness space
Every inch of this home has been thoughtfully redesigned with custom millwork, modern doors, premium lighting, 8-inch baseboards, and sleek European-inspired finishes throughout.
If you're searching for a fully upgraded, modern masterpiece in a premier community—not just another home—this is the one.
LOCATION - A+
Situated just minutes from Route 7, this premier home offers convenient access to shopping, dining, top-rated schools, and all of Lansdowne’s resort-style amenities, including indoor and outdoor pools, a state-of-the-art fitness center, playgrounds, sport and tennis courts, walking trails, and more.
FLOOR PLAN , PLAT INCLUDED PLUS UPDATES AND FEATURES.
Open House Schedule
-
Saturday, July 19, 202512:00 to 2:00 pm7/19/2025 12:00:00 PM +00:007/19/2025 2:00:00 PM +00:00Amazing move in home with high end finishes!Add to Calendar
Home Details
Home Type
- Single Family
Est. Annual Taxes
- $8,694
Year Built
- Built in 2005
Lot Details
- 9,583 Sq Ft Lot
- Property is in excellent condition
- Property is zoned PDH3
HOA Fees
- $267 Monthly HOA Fees
Parking
- 2 Car Attached Garage
- Garage Door Opener
Home Design
- Stucco
Interior Spaces
- Property has 3 Levels
- Gas Fireplace
Bedrooms and Bathrooms
Finished Basement
- Walk-Out Basement
- Basement Fills Entire Space Under The House
- Interior and Exterior Basement Entry
Schools
- Seldens Landing Elementary School
- Belmont Ridge Middle School
- Riverside High School
Utilities
- 90% Forced Air Heating and Cooling System
- Natural Gas Water Heater
- Cable TV Available
Listing and Financial Details
- Tax Lot 19
- Assessor Parcel Number 080152888000
Community Details
Overview
- $2,500 Capital Contribution Fee
- Association fees include cable TV, common area maintenance, high speed internet, management, pool(s), snow removal, trash
- Lansdowne On The Potomac HOA
- Lansdowne On The Potomac Subdivision
Amenities
- Picnic Area
- Common Area
- Clubhouse
- Game Room
- Community Center
- Party Room
- Recreation Room
Recreation
- Boat Ramp
- Golf Course Membership Available
- Tennis Courts
- Community Basketball Court
- Community Playground
- Fitness Center
- Community Indoor Pool
- Jogging Path
- Bike Trail
Map
Home Values in the Area
Average Home Value in this Area
Tax History
| Year | Tax Paid | Tax Assessment Tax Assessment Total Assessment is a certain percentage of the fair market value that is determined by local assessors to be the total taxable value of land and additions on the property. | Land | Improvement |
|---|---|---|---|---|
| 2024 | $8,694 | $1,005,110 | $359,100 | $646,010 |
| 2023 | $8,231 | $940,670 | $359,100 | $581,570 |
| 2022 | $7,783 | $874,460 | $279,100 | $595,360 |
| 2021 | $7,236 | $738,390 | $239,100 | $499,290 |
| 2020 | $7,185 | $694,250 | $239,100 | $455,150 |
| 2019 | $6,977 | $667,660 | $239,100 | $428,560 |
| 2018 | $6,929 | $638,620 | $229,100 | $409,520 |
| 2017 | $6,951 | $617,860 | $229,100 | $388,760 |
| 2016 | $6,999 | $611,260 | $0 | $0 |
| 2015 | $7,230 | $407,880 | $0 | $407,880 |
| 2014 | $7,125 | $407,740 | $0 | $407,740 |
Property History
| Date | Event | Price | Change | Sq Ft Price |
|---|---|---|---|---|
| 07/10/2025 07/10/25 | For Sale | $1,350,000 | +145.6% | $301 / Sq Ft |
| 05/24/2019 05/24/19 | Sold | $549,679 | +7.1% | $154 / Sq Ft |
| 04/06/2019 04/06/19 | Price Changed | $513,000 | -23.4% | $144 / Sq Ft |
| 04/01/2019 04/01/19 | Price Changed | $670,000 | +26.4% | $188 / Sq Ft |
| 11/28/2018 11/28/18 | For Sale | $530,000 | -- | $149 / Sq Ft |
Purchase History
| Date | Type | Sale Price | Title Company |
|---|---|---|---|
| Warranty Deed | $840,000 | Attorney | |
| Warranty Deed | $549,675 | Consumers First Settlements | |
| Special Warranty Deed | $796,495 | -- |
Mortgage History
| Date | Status | Loan Amount | Loan Type |
|---|---|---|---|
| Open | $588,000 | New Conventional | |
| Previous Owner | $530,708 | Commercial | |
| Previous Owner | $615,000 | New Conventional |
Similar Homes in Leesburg, VA
Source: Bright MLS
MLS Number: VALO2100388
APN: 080-15-2888
- 43600 Habitat Cir
- 43477 Calphams Mill Ct
- 43781 Bent Creek Terrace
- 18561 Sandpiper Place
- 43692 Bermuda Dunes Terrace
- 43800 Ballybunion Terrace
- 43781 Apache Wells Terrace
- 18435 Jupiter Hills Terrace
- 18495 Perdido Bay Terrace
- 18985 Coreopsis Terrace
- 43553 Jackson Hole Cir
- 43434 Wild Dunes Square
- 18752 Upper Meadow Dr
- 18442 Lanier Island Square
- 18989 Coral Reef Square
- 19101 Icehouse Terrace
- 43199 Burstall Ct
- 43225 Cavell Ct
- 18309 Eldorado Way
- 43287 Warwick Hills Ct
- 43997 Riverpoint Dr
- 43620 Merchant Mill Terrace
- 44136 Riverpoint Dr
- 43780 Ballybunion Terrace
- 43768 Lees Mill Square
- 43205 Cardston Place
- 19111 Chartier Dr
- 43110 Kingsport Dr
- 43068 Shadow Terrace
- 19295 Harlow Square
- 43061 Candlewick Square
- 19289 Winmeade Dr
- 43121 Shadow Terrace
- 43134 Shadow Terrace
- 19328 Diamond Lake Dr
- 2115 Sundrum Place NE
- 19445 Promenade Dr
- 19445 Promenade Dr
- 19428 Newton Pass Square
- 1598 Kinnaird Terrace NE

