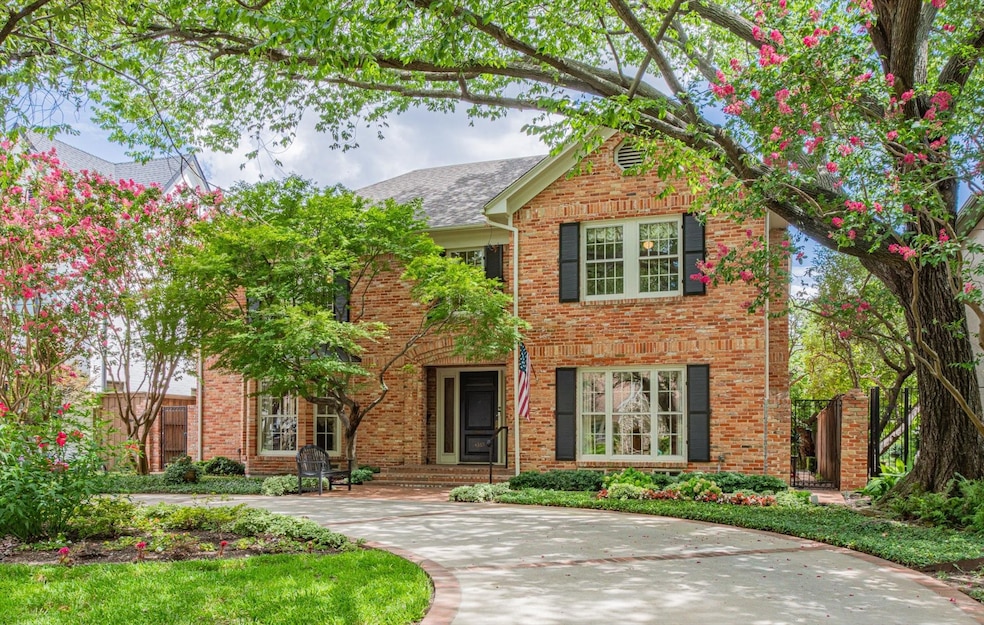
4365 Potomac Ave Dallas, TX 75205
Estimated payment $22,919/month
Highlights
- Pool and Spa
- Built-In Refrigerator
- Marble Flooring
- Bradfield Elementary School Rated A
- Living Room with Fireplace
- Traditional Architecture
About This Home
Location, Curb Appeal, Floor Plan, LARGE Room Sizes...the 1 you have been waiting for! 1st glance, 2 story oversized entrance with gleaming Black and White marble floors. 1st level open entertaining, all the right rooms, hardwoods including bar with sitting and 1st level game room. The Kitchen, Breakfast Island, Breakfast Area and Additional Cabinet Desk Area is ENORMOUS & Opens to Family! Family & Game room with full bath open to covered patio & sleek pool with spa. 2nd level has Primary with Fireplace, Cozy sitting Room, his & her closets, separate vanities. 3 additional 15x14 bedrooms with ensuite baths. Survey, T47, SD, Amenities & Offer Instructions in MLS. Details & measurements to be verified by buyer & buyer agent.
Listing Agent
Allie Beth Allman & Assoc. Brokerage Phone: 214-912-9288 License #0589887 Listed on: 07/28/2025

Home Details
Home Type
- Single Family
Est. Annual Taxes
- $46,188
Year Built
- Built in 1982
Lot Details
- 7,667 Sq Ft Lot
- Lot Dimensions are 60x148
- Wood Fence
- Landscaped
- No Backyard Grass
- Interior Lot
- Sprinkler System
- Private Yard
- Back Yard
Parking
- 2 Car Attached Garage
- Alley Access
- Rear-Facing Garage
- Garage Door Opener
- Circular Driveway
- Additional Parking
Home Design
- Traditional Architecture
- Brick Exterior Construction
- Pillar, Post or Pier Foundation
- Composition Roof
Interior Spaces
- 5,029 Sq Ft Home
- 2-Story Property
- Skylights
- Gas Fireplace
- Bay Window
- Living Room with Fireplace
- 3 Fireplaces
- Den with Fireplace
- Washer and Electric Dryer Hookup
Kitchen
- Double Convection Oven
- Electric Cooktop
- Microwave
- Built-In Refrigerator
- Dishwasher
- Disposal
Flooring
- Wood
- Carpet
- Marble
Bedrooms and Bathrooms
- 4 Bedrooms
- Cedar Closet
Home Security
- Security System Owned
- Intercom
- Carbon Monoxide Detectors
- Fire and Smoke Detector
Pool
- Pool and Spa
- In Ground Pool
- Outdoor Pool
- Waterfall Pool Feature
- Fence Around Pool
- Pool Sweep
Outdoor Features
- Covered Patio or Porch
- Exterior Lighting
Schools
- Bradfield Elementary School
- Highland Park
Utilities
- Zoned Heating and Cooling
- Heating System Uses Natural Gas
- Gas Water Heater
- Satellite Dish
- Cable TV Available
Community Details
- Loma Linda Subdivision
Listing and Financial Details
- Legal Lot and Block 10 / 1
- Assessor Parcel Number 60119500010100000
Map
Home Values in the Area
Average Home Value in this Area
Tax History
| Year | Tax Paid | Tax Assessment Tax Assessment Total Assessment is a certain percentage of the fair market value that is determined by local assessors to be the total taxable value of land and additions on the property. | Land | Improvement |
|---|---|---|---|---|
| 2025 | $12,744 | $2,833,660 | $1,529,600 | $1,304,060 |
| 2024 | $12,744 | $2,833,660 | $1,529,600 | $1,304,060 |
| 2023 | $12,744 | $1,967,040 | $994,240 | $972,800 |
| 2022 | $30,314 | $1,601,010 | $956,000 | $645,010 |
| 2021 | $31,027 | $1,542,200 | $841,280 | $700,920 |
| 2020 | $31,715 | $1,542,200 | $841,280 | $700,920 |
| 2019 | $32,963 | $1,542,200 | $841,280 | $700,920 |
| 2018 | $28,551 | $1,353,990 | $803,040 | $550,950 |
| 2017 | $26,511 | $1,289,350 | $726,560 | $562,790 |
| 2016 | $26,511 | $1,289,350 | $726,560 | $562,790 |
| 2015 | $16,505 | $1,156,860 | $550,660 | $606,200 |
| 2014 | $16,505 | $1,156,860 | $550,660 | $606,200 |
Property History
| Date | Event | Price | Change | Sq Ft Price |
|---|---|---|---|---|
| 07/28/2025 07/28/25 | For Sale | $3,500,000 | -- | $696 / Sq Ft |
Purchase History
| Date | Type | Sale Price | Title Company |
|---|---|---|---|
| Interfamily Deed Transfer | -- | -- | |
| Warranty Deed | -- | -- |
Mortgage History
| Date | Status | Loan Amount | Loan Type |
|---|---|---|---|
| Closed | $175,000 | Unknown | |
| Closed | $200,000 | No Value Available |
Similar Homes in the area
Source: North Texas Real Estate Information Systems (NTREIS)
MLS Number: 21006747
APN: 60119500010100000
- 5800 Armstrong Pkwy
- 4444 Livingston Ave
- 4516 Mockingbird Ln
- 4511 Livingston Ave
- 4601 Mockingbird Ln
- 4641 Mockingbird Ln
- 6124 Saint Andrews Dr
- 5536 Wateka Dr
- 4404 Lorraine Ave
- 5525 Wateka Dr
- 4212 University Blvd
- 4518 University Blvd Unit A
- 4309 Emerson Ave
- 5356 Southern Ave
- 4529 Emerson Ave Unit 6
- 4408 Arcady Ave
- 4133 Emerson Ave Unit 1
- 5533 W University Blvd
- 4119 Emerson Ave
- 4560 Lorraine Ave
- 5501 Douglas Ave
- 4203 Normandy Ave
- 4208 Normandy Ave
- 4139 Normandy Ave
- 4532 Livingston Ave
- 4111 Normandy Ave
- 5921 Preston Rd
- 4437 Larchmont St
- 4621 Livingston Ave
- 4641 Mockingbird Ln
- 4305 University Blvd
- 4541 N Versailles Ave
- 4508 University Blvd Unit D
- 4625 N Versailles Ave
- 4518 University Blvd Unit A
- 4421 Emerson Ave
- 4329 Lorraine Ave
- 4501 Emerson Ave Unit 1
- 4031 University Blvd
- 4529 Emerson Ave Unit 6






