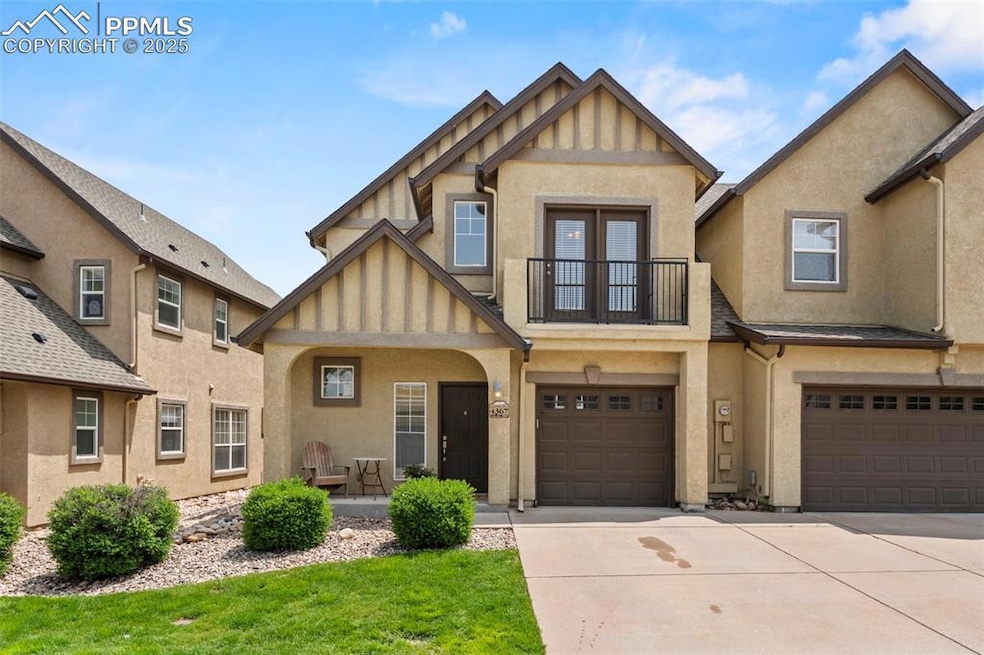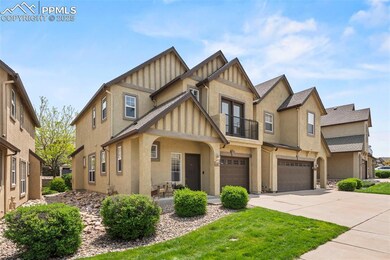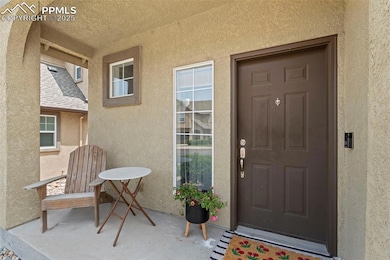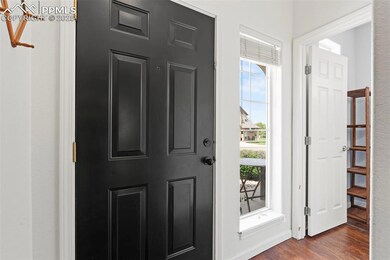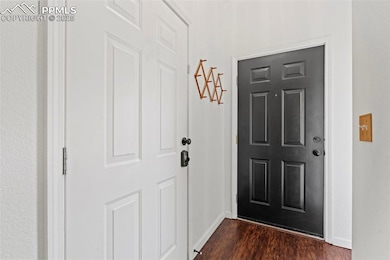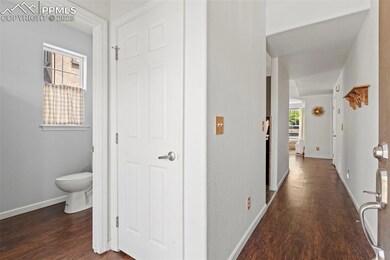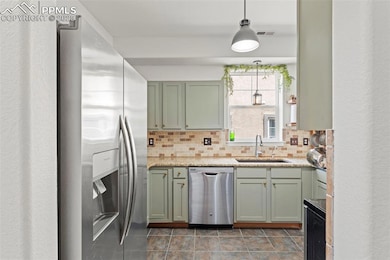
4367 Alder Springs View Unit D Colorado Springs, CO 80922
Stetson Hills NeighborhoodEstimated payment $2,645/month
Highlights
- Fitness Center
- Clubhouse
- Vaulted Ceiling
- Gated Community
- Property is near a park
- End Unit
About This Home
This beautifully maintained Tudor-style condo offers 1,639 sq ft of stylish living space, all set within the desirable gated community of Village at Springs Ranch! With excellent curb appeal and thoughtful upgrades throughout, this home is sure to impress! Step inside from the inviting covered entry to discover a spacious main level featuring 9’ ceilings and elegant design touches! The kitchen boasts slab granite countertops, a large under-mount sink, a tile backsplash, counter bar seating, and sleek stainless steel appliances! The dining area and cozy living room welcomes you through charming archways and features a gas fireplace, ceiling fan, and direct access to a private patio—ideal for relaxing or entertaining! A versatile main-level office, along with a stylish powder bath, completes the main floor. Upstairs, the spacious primary suite features a vaulted ceiling, an en suite bath with double vanities, a walk-in shower, and a large walk-in closet! A second upstairs bedroom offers a charming Juliet balcony, while a nearby full bath provides comfort and convenience for guests or family. You'll love the second-floor laundry room, which includes two windows, a sink, and generous storage space! Rounding out this level is a loft that's a perfect flex space! Residents enjoy access to a premium clubhouse with a cozy lounge with fireplace, fitness center, conference room, pool, and hot tub. Located in the highly regarded Falcon School District, this condo is conveniently close to top-rated schools, shopping, dining, parks, and the Powers Boulevard/Marksheffel corridors! Don't delay--check out the linked tour and schedule a showing today!
Listing Agent
Cornerstone Real Estate Team Brokerage Phone: 719-243-6400 Listed on: 06/01/2025
Property Details
Home Type
- Condominium
Est. Annual Taxes
- $1,183
Year Built
- Built in 2004
Lot Details
- End Unit
- Landscaped
HOA Fees
- $475 Monthly HOA Fees
Parking
- 1 Car Attached Garage
- Garage Door Opener
Home Design
- Slab Foundation
- Shingle Roof
- Stucco
Interior Spaces
- 1,639 Sq Ft Home
- 2-Story Property
- Vaulted Ceiling
- Fireplace
Kitchen
- <<microwave>>
- Disposal
Bedrooms and Bathrooms
- 2 Bedrooms
Laundry
- Laundry on upper level
- Dryer
- Washer
Location
- Property is near a park
- Property is near schools
- Property is near shops
Additional Features
- Covered patio or porch
- Forced Air Heating and Cooling System
Community Details
Overview
- Association fees include covenant enforcement, maintenance structure, management, trash removal, water
- On-Site Maintenance
Recreation
- Fitness Center
- Fenced Community Pool
Additional Features
- Clubhouse
- Gated Community
Map
Home Values in the Area
Average Home Value in this Area
Tax History
| Year | Tax Paid | Tax Assessment Tax Assessment Total Assessment is a certain percentage of the fair market value that is determined by local assessors to be the total taxable value of land and additions on the property. | Land | Improvement |
|---|---|---|---|---|
| 2025 | $1,183 | $25,310 | -- | -- |
| 2024 | $1,084 | $23,890 | $4,420 | $19,470 |
| 2023 | $1,084 | $23,890 | $4,420 | $19,470 |
| 2022 | $1,030 | $17,670 | $2,710 | $14,960 |
| 2021 | $1,074 | $18,180 | $2,790 | $15,390 |
| 2020 | $950 | $15,890 | $2,620 | $13,270 |
| 2019 | $940 | $15,890 | $2,620 | $13,270 |
| 2018 | $859 | $14,230 | $2,160 | $12,070 |
| 2017 | $863 | $14,230 | $2,160 | $12,070 |
| 2016 | $841 | $13,670 | $2,070 | $11,600 |
| 2015 | $842 | $13,670 | $2,070 | $11,600 |
| 2014 | $872 | $13,880 | $1,790 | $12,090 |
Property History
| Date | Event | Price | Change | Sq Ft Price |
|---|---|---|---|---|
| 06/01/2025 06/01/25 | For Sale | $375,000 | -- | $229 / Sq Ft |
Purchase History
| Date | Type | Sale Price | Title Company |
|---|---|---|---|
| Warranty Deed | $355,000 | New Title Company Name | |
| Warranty Deed | $168,000 | Heritage Title | |
| Special Warranty Deed | -- | None Available | |
| Deed In Lieu Of Foreclosure | $172,758 | None Available | |
| Interfamily Deed Transfer | -- | None Available | |
| Quit Claim Deed | -- | None Available | |
| Interfamily Deed Transfer | -- | None Available | |
| Quit Claim Deed | -- | None Available | |
| Warranty Deed | $184,335 | Security Title |
Mortgage History
| Date | Status | Loan Amount | Loan Type |
|---|---|---|---|
| Previous Owner | $20,000 | Credit Line Revolving | |
| Previous Owner | $168,000 | VA | |
| Previous Owner | $147,283 | FHA | |
| Previous Owner | $177,904 | FHA | |
| Previous Owner | $147,200 | Purchase Money Mortgage | |
| Closed | $18,400 | No Value Available |
Similar Homes in Colorado Springs, CO
Source: Pikes Peak REALTOR® Services
MLS Number: 7282994
APN: 53292-12-096
- 4338 Alder Springs View Unit G
- 6925 Ash Creek Heights Unit 104
- 7104 Ash Creek Heights Unit 203
- 7104 Ash Creek Heights Unit 104
- 7004 Ash Creek Heights Unit 201
- 6726 Annanhill Place
- 6972 Hillock Dr
- 4323 Slice Dr
- 7110 Ashley Dr
- 6835 Ashley Dr
- 6615 Annanhill Place
- 4126 Fellsland Dr
- 4510 Cutting Horse Place
- 4579 Desert Varnish Dr
- 4201 Stonesthrow View
- 4880 Kerry Lynn View Unit 101
- 6611 Vistancia Ave
- 7365 Far Hill Dr
- 6759 Showhorse Ct
- 4888 Kerry Lynn View Unit 101
- 4601 Range Creek Dr
- 4008 Ascendant Dr
- 7324 Edgebrook Dr
- 6825 Timm Ct Unit Upstairs South Bedroom
- 7262 Campstool Dr
- 7668 Mardale Ln
- 4607 Fish Hawk Point
- 3732 Riviera Grove Unit 201
- 3987 Wyedale Way
- 3846 Pronghorn Meadows Cir
- 6270 Barnes Rd
- 4655 Badlands Ct
- 6140 Hayseed Ct
- 4911 Copen Dr
- 3658 Reindeer Cir
- 3618 Pronghorn Meadows Cir
- 3978 Patterdale Place
- 3963 Ryedale Way
- 3959 Patterdale Place
- 3977 Patterdale Place
