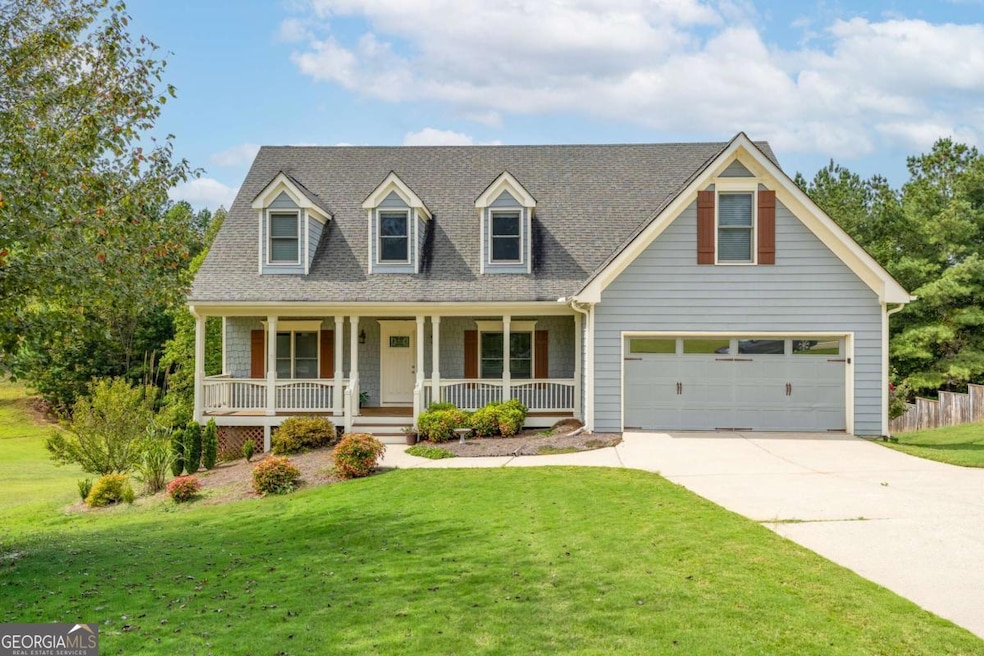437 Morgan Ln Dawsonville, GA 30534
Estimated payment $2,748/month
Highlights
- Deck
- Traditional Architecture
- Main Floor Primary Bedroom
- Wooded Lot
- Wood Flooring
- Bonus Room
About This Home
Step onto the charming rocking chair front porch and into a beautifully Master on the main floor layout filled with natural light and thoughtful details. The family room features soaring ceilings, a stacked-stone fireplace, and hardwood floors-perfect for cozy nights or entertaining. The kitchen is highlighted by breakfast room area and opens to a private screened porch. Enjoy morning coffee in the screened porch or fire up the grill on the open deck off the family room-both designed for effortless entertaining. A separate dining room is ideal for holidays and celebrations, while the laundry/mudroom offers easy access on main floor. The main-level owner's suite is a true retreat with double-tray ceilings, spacious bath with soaking tub, separate shower, dual vanities, and a large closet. Two additional bedrooms & full bath on located the second level. The BONUS room can easily used for 4th bedroom or home office. Upstairs, also features a loft area with endless possibilities.The unfinished basement, already stubbed for a bath, offers endless potential. Outdoors, enjoy a large backyard plus nearby swim/tennis amenities that make every day feel like vacation. Located minutes from GA 400 and the vibrant town of Dahlonega-home to wineries, UNG, boutique shopping, and acclaimed dining-this home offers the perfect mix of relaxation and convenience.Don't wait-schedule your showing today and step into the lifestyle you've been dreaming of!
Home Details
Home Type
- Single Family
Est. Annual Taxes
- $1,033
Year Built
- Built in 2006
Lot Details
- 0.58 Acre Lot
- Wooded Lot
HOA Fees
- $40 Monthly HOA Fees
Parking
- 2 Car Garage
Home Design
- Traditional Architecture
- Composition Roof
Interior Spaces
- 2,045 Sq Ft Home
- 2-Story Property
- Tray Ceiling
- Mud Room
- Family Room with Fireplace
- Bonus Room
- Screened Porch
- Unfinished Basement
- Stubbed For A Bathroom
- Fire and Smoke Detector
Kitchen
- Microwave
- Dishwasher
Flooring
- Wood
- Carpet
Bedrooms and Bathrooms
- 3 Bedrooms | 1 Primary Bedroom on Main
- Soaking Tub
Laundry
- Laundry in Mud Room
- Laundry Room
Outdoor Features
- Deck
Schools
- Blackburn Elementary School
- Lumpkin County Middle School
- New Lumpkin County High School
Utilities
- Central Air
- Heating Available
- Septic Tank
Community Details
Overview
- $1,050 Initiation Fee
- Castleberry Ridge Subdivision
Recreation
- Tennis Courts
- Community Pool
Map
Home Values in the Area
Average Home Value in this Area
Tax History
| Year | Tax Paid | Tax Assessment Tax Assessment Total Assessment is a certain percentage of the fair market value that is determined by local assessors to be the total taxable value of land and additions on the property. | Land | Improvement |
|---|---|---|---|---|
| 2024 | $1,033 | $149,427 | $14,000 | $135,427 |
| 2023 | $456 | $136,530 | $10,000 | $126,530 |
| 2022 | $571 | $124,865 | $10,000 | $114,865 |
| 2021 | $349 | $102,731 | $10,000 | $92,731 |
| 2020 | $329 | $100,238 | $10,000 | $90,238 |
| 2019 | $339 | $100,238 | $10,000 | $90,238 |
| 2018 | $243 | $89,017 | $10,000 | $79,017 |
| 2017 | $203 | $84,786 | $10,000 | $74,786 |
| 2016 | $137 | $78,491 | $10,000 | $68,491 |
| 2015 | $108 | $78,491 | $10,000 | $68,491 |
| 2014 | $108 | $79,235 | $10,000 | $69,235 |
| 2013 | -- | $79,979 | $10,000 | $69,979 |
Property History
| Date | Event | Price | List to Sale | Price per Sq Ft | Prior Sale |
|---|---|---|---|---|---|
| 09/25/2025 09/25/25 | For Sale | $499,900 | +244.8% | $244 / Sq Ft | |
| 03/08/2012 03/08/12 | Sold | $145,000 | -23.6% | $71 / Sq Ft | View Prior Sale |
| 02/10/2012 02/10/12 | Pending | -- | -- | -- | |
| 10/31/2011 10/31/11 | For Sale | $189,750 | -- | $93 / Sq Ft |
Purchase History
| Date | Type | Sale Price | Title Company |
|---|---|---|---|
| Deed | -- | -- | |
| Deed | $182,000 | -- | |
| Deed | $182,000 | -- | |
| Deed | $255,900 | -- | |
| Deed | $611,000 | -- | |
| Deed | $1,706,200 | -- |
Mortgage History
| Date | Status | Loan Amount | Loan Type |
|---|---|---|---|
| Open | $145,000 | New Conventional |
Source: Georgia MLS
MLS Number: 10612220
APN: 035-000-255-000
- 460 Morgan Ln
- 174 Morgan Ln
- 136 Morgan Ln
- 114 Morgan Ln
- 92 Morgan Ln
- 23 Morgan Ln
- 382 Candler Ln
- 0 Lawrence Rd Unit 7667459
- 0 Lawrence Rd Unit 10626825
- 0 Lawrence Rd Unit 10582679
- 0 Lawrence Rd Unit 7631230
- 103 Rainmore Dr
- Trct 1 Lawrence Rd
- Trct 3 Lawrence Rd Unit 3
- Trct 3 Lawrence Rd
- 771 Rattlesnake Ridge
- 0 Rider Rd Unit 10408283
- 0 Rider Rd Unit 7481902
- 0 Rainmore Dr Unit 10570615
- 0 Rainmore Dr Unit 7620063
- 101 Yellow Bluff Rd Unit C
- 280 Sleepy Hollow Rd
- 7128 Dawsonville Hwy
- 170 Knob Creek
- 2331 Highway 52 W Unit Suite E
- 361 Tower Dr
- 60 Mills Ford Rd
- 419 Georgia 9
- 113 Roberta Ave
- 416 Highway 9 S Unit A
- 559 Highway 53 W
- 14 Pearl Chambers Dr
- 38 Wheeler Place
- 3 Bellamy Place
- 95 Live Oak Rd Unit B
- 51 Gresham Ct
- 64 Lumpkin Co Park Rd
- 472 Stoneybrook Dr
- 308 Stoneybrook Dr
- 219 Stoneybrook Dr







