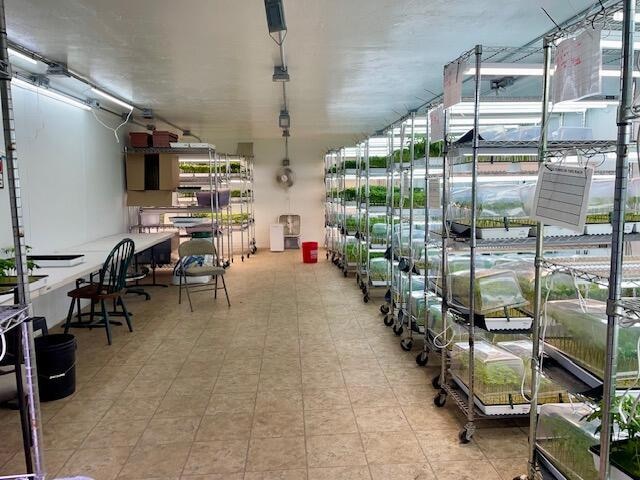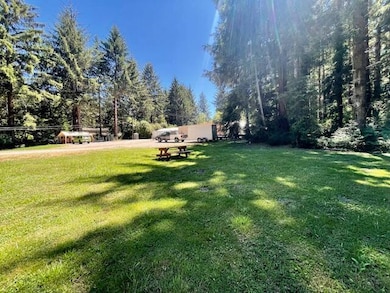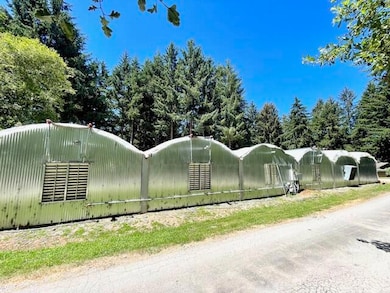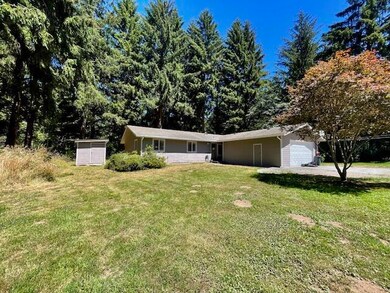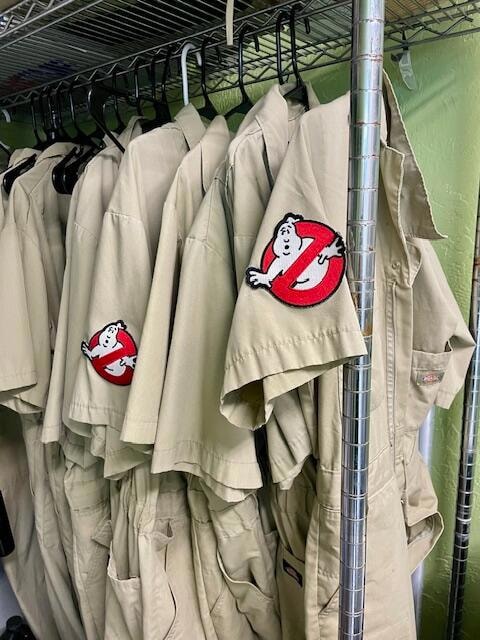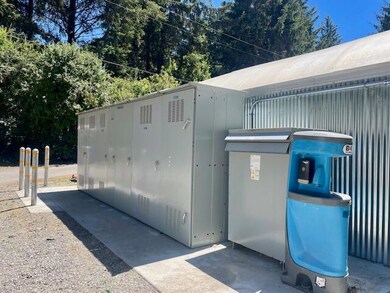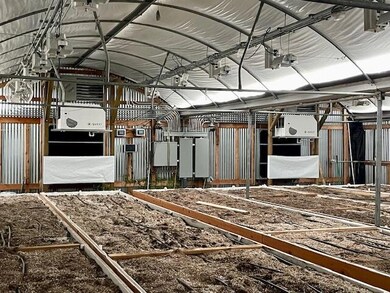
$2,150,000
- 3 Beds
- 3 Baths
- 3,394 Sq Ft
- 3032 Sandpointe Dr
- McKinleyville, CA
Newly renovated interior includes modern coastal farmhouse lighting design, all new interior paint and all new floors. All the floors are finish in golden oak hardwood and Italian vintage tile. Properties like this may go on a market once in a lifetime. The property sit directly on the Hammand Trial, the Mad river and the Pacific Ocean. The construction quality is the best built construction in
Brian Dombroski Dombroski Real Estate
