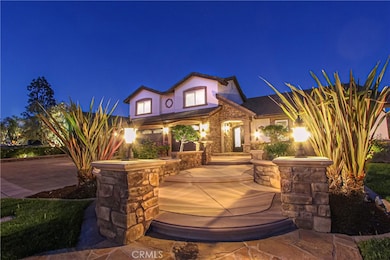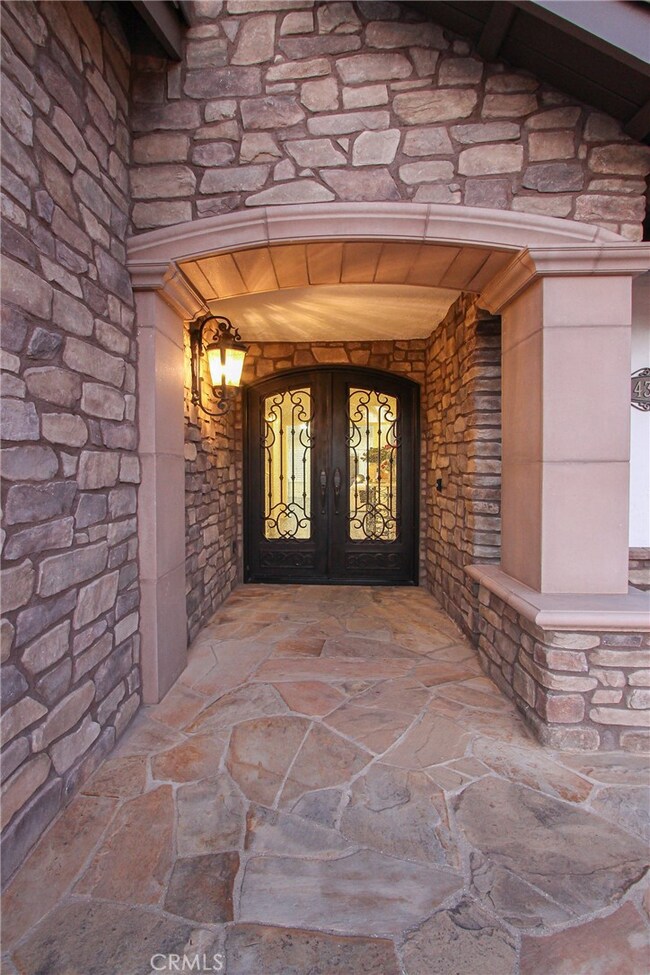
4374 Mahogany Cir Yorba Linda, CA 92886
Estimated payment $13,119/month
Highlights
- Parking available for a boat
- Home Theater
- Solar Power System
- Fairmont Elementary Rated A
- Cabana
- Primary Bedroom Suite
About This Home
Bring your family home to this elaborately remodeled delight, upgraded with all of the modern smart technology and convenience features you crave! From the moment you approach the iron double-door entry, you will know that amazing family times await you. The elegant greatroom with cathedral open beam ceilings and limestone fireplace surround opens naturally outdoors, to a luxurious poolside retreat. The pebbletec salt-water pool and spa are perfectly set against a tropical backdrop, which will transport you to experiences like that of your favorite island vacations. Your kids will love the waterfall and slide, and evenings of laughter and music await in the easy-care hardscape backyard, with a private outdoor shower, dual TVs in weather-safe custom cabinets, and RV storage behind locking gates. The kitchen will meet the requirements of intimate dinners or large gatherings--with dual convection ovens, a six-burner cooktop with stainless steel grill and vent hood, and a built-in 48" refrigerator. A den/media room or optional 5th bedroom offers an additional space for casual relaxation, with a second wood-burning fireplace. The large master bedroom is steps away from the pool, and offers a spa-like relaxation suite, with a teacup soaking tub that accommodates spillover bath depth, an expansive shower with six shower heads, adjustable cove lighting, an enormous custom closet, and a bathroom that can be locked off for use by pool guests, when entertaining. Upstairs, two large bedrooms share a Jack-and-Jill interconnected bathroom, and potential connectivity to a huge open attic, for potential expansion of the second floor. Every light switch is a programmable Caseta dimmable, which allows timed or intuitive operation, from smart devices at home or away. Hot water is delivered by dual independently operated electric and gas systems, which offer redundancy and flexibility. All rooms are wired for ethernet and coaxial cable. The garage is a showcase for three large vehicles, with a durable non-slip epoxy floor, built-in storage, and a custom washer/dryer enclosure--it even offers a hidden laundry chute for convenient drops from the 2nd floor. The elegant pavers out front offer convenient parking for four additional vehicles, plus up to two more behind the RV gate. Your energy efficiency is enhanced by a 43 panel owned solar system, discretely installed on the rear-facing roof slope
Listing Agent
Coast Realty Solutions, Inc. Brokerage Phone: 714-306-8151 License #01415690 Listed on: 05/23/2025
Home Details
Home Type
- Single Family
Est. Annual Taxes
- $15,014
Year Built
- Built in 1978 | Remodeled
Lot Details
- 10,080 Sq Ft Lot
- Cul-De-Sac
- West Facing Home
- Block Wall Fence
- Landscaped
- Sprinkler System
- Private Yard
- Lawn
- Back and Front Yard
Parking
- 3 Car Direct Access Garage
- 6 Open Parking Spaces
- Parking Available
- Front Facing Garage
- Two Garage Doors
- Garage Door Opener
- Driveway
- Parking available for a boat
- RV Access or Parking
Property Views
- Mountain
- Pool
Home Design
- Traditional Architecture
- Turnkey
- Slab Foundation
- Fire Rated Drywall
- Interior Block Wall
- Tile Roof
- Concrete Roof
- Stone Siding
- Pre-Cast Concrete Construction
- Copper Plumbing
- Stucco
Interior Spaces
- 2,939 Sq Ft Home
- 2-Story Property
- Open Floorplan
- Wired For Sound
- Wired For Data
- Built-In Features
- Crown Molding
- Beamed Ceilings
- Cathedral Ceiling
- Ceiling Fan
- Skylights
- Recessed Lighting
- Wood Burning Fireplace
- Fireplace Features Masonry
- Gas Fireplace
- Double Pane Windows
- Insulated Windows
- Plantation Shutters
- Double Door Entry
- Insulated Doors
- Great Room
- Family Room Off Kitchen
- Living Room with Fireplace
- Home Theater
- Den with Fireplace
- Bonus Room
- Storage
Kitchen
- Updated Kitchen
- Open to Family Room
- Eat-In Kitchen
- Breakfast Bar
- Double Convection Oven
- Electric Oven
- Six Burner Stove
- Gas Cooktop
- Range Hood
- <<microwave>>
- Water Line To Refrigerator
- Dishwasher
- Kitchen Island
- Quartz Countertops
- Pots and Pans Drawers
- Built-In Trash or Recycling Cabinet
- Self-Closing Drawers and Cabinet Doors
- Utility Sink
- Disposal
Flooring
- Carpet
- Vinyl
Bedrooms and Bathrooms
- 5 Bedrooms | 3 Main Level Bedrooms
- Primary Bedroom on Main
- Primary Bedroom Suite
- Walk-In Closet
- Remodeled Bathroom
- Jack-and-Jill Bathroom
- Bathroom on Main Level
- 3 Full Bathrooms
- Granite Bathroom Countertops
- Quartz Bathroom Countertops
- Makeup or Vanity Space
- Dual Sinks
- Dual Vanity Sinks in Primary Bathroom
- Private Water Closet
- Soaking Tub
- <<tubWithShowerToken>>
- Multiple Shower Heads
- Separate Shower
- Exhaust Fan In Bathroom
- Humidity Controlled
Laundry
- Laundry Room
- Laundry in Garage
- Laundry Chute
- Washer and Gas Dryer Hookup
Home Security
- Smart Home
- Carbon Monoxide Detectors
- Fire and Smoke Detector
Accessible Home Design
- Halls are 36 inches wide or more
- Doors are 32 inches wide or more
- No Interior Steps
- Entry Slope Less Than 1 Foot
Eco-Friendly Details
- ENERGY STAR Qualified Appliances
- Energy-Efficient Lighting
- Energy-Efficient Doors
- Grid-tied solar system exports excess electricity
- Energy-Efficient Thermostat
- Solar Power System
- Solar owned by seller
Pool
- Cabana
- Black Bottom Pool
- Pebble Pool Finish
- Filtered Pool
- Heated In Ground Pool
- Heated Spa
- In Ground Spa
- Gas Heated Pool
- Saltwater Pool
- Waterfall Pool Feature
Outdoor Features
- Deck
- Open Patio
- Exterior Lighting
- Rain Gutters
- Front Porch
Location
- Suburban Location
Schools
- Fairmont Elementary School
- Bernardo Middle School
- Yorba Linda High School
Utilities
- Forced Air Zoned Heating and Cooling System
- Air Source Heat Pump
- Heating System Uses Natural Gas
- Vented Exhaust Fan
- Natural Gas Connected
- Tankless Water Heater
- Hot Water Circulator
- Water Softener
- Cable TV Available
Listing and Financial Details
- Tax Lot 48
- Tax Tract Number 10287
- Assessor Parcel Number 35009234
- $1,081 per year additional tax assessments
Community Details
Overview
- No Home Owners Association
- Chateau Hills Subdivision
- Community Lake
- Foothills
Recreation
- Park
- Horse Trails
- Hiking Trails
- Bike Trail
Map
Home Values in the Area
Average Home Value in this Area
Tax History
| Year | Tax Paid | Tax Assessment Tax Assessment Total Assessment is a certain percentage of the fair market value that is determined by local assessors to be the total taxable value of land and additions on the property. | Land | Improvement |
|---|---|---|---|---|
| 2024 | $15,014 | $1,323,310 | $1,025,174 | $298,136 |
| 2023 | $14,754 | $1,297,363 | $1,005,072 | $292,291 |
| 2022 | $14,684 | $1,271,925 | $985,365 | $286,560 |
| 2021 | $14,422 | $1,246,986 | $966,044 | $280,942 |
| 2020 | $14,336 | $1,234,200 | $956,138 | $278,062 |
| 2019 | $13,680 | $1,210,000 | $937,390 | $272,610 |
| 2018 | $11,323 | $978,618 | $626,103 | $352,515 |
| 2017 | $11,134 | $959,430 | $613,827 | $345,603 |
| 2016 | $10,890 | $940,618 | $601,791 | $338,827 |
| 2015 | $10,456 | $897,000 | $588,607 | $308,393 |
| 2014 | $9,821 | $849,000 | $540,607 | $308,393 |
Property History
| Date | Event | Price | Change | Sq Ft Price |
|---|---|---|---|---|
| 07/10/2025 07/10/25 | Price Changed | $2,148,888 | -2.3% | $731 / Sq Ft |
| 06/27/2025 06/27/25 | Price Changed | $2,199,000 | -2.2% | $748 / Sq Ft |
| 06/20/2025 06/20/25 | Price Changed | $2,249,000 | -4.3% | $765 / Sq Ft |
| 05/23/2025 05/23/25 | For Sale | $2,349,000 | +94.1% | $799 / Sq Ft |
| 07/19/2018 07/19/18 | Sold | $1,210,000 | -2.3% | $412 / Sq Ft |
| 06/14/2018 06/14/18 | Pending | -- | -- | -- |
| 04/03/2018 04/03/18 | Price Changed | $1,238,000 | -10.8% | $421 / Sq Ft |
| 09/25/2017 09/25/17 | For Sale | $1,388,000 | -- | $472 / Sq Ft |
Purchase History
| Date | Type | Sale Price | Title Company |
|---|---|---|---|
| Grant Deed | $1,210,000 | First American Title | |
| Interfamily Deed Transfer | -- | None Available | |
| Interfamily Deed Transfer | -- | None Available | |
| Interfamily Deed Transfer | -- | None Available | |
| Interfamily Deed Transfer | -- | None Available | |
| Interfamily Deed Transfer | -- | Pacific Coast Title Company | |
| Interfamily Deed Transfer | -- | Lawyers Title | |
| Grant Deed | $372,500 | None Available | |
| Interfamily Deed Transfer | -- | None Available | |
| Grant Deed | $900,000 | Southland Title Corporation | |
| Interfamily Deed Transfer | -- | Financial Title Company | |
| Interfamily Deed Transfer | -- | Multiple | |
| Interfamily Deed Transfer | -- | First American Title | |
| Interfamily Deed Transfer | -- | -- | |
| Interfamily Deed Transfer | -- | New Century Title Company | |
| Interfamily Deed Transfer | -- | North American Title Co | |
| Interfamily Deed Transfer | -- | North American Title Co | |
| Interfamily Deed Transfer | -- | -- |
Mortgage History
| Date | Status | Loan Amount | Loan Type |
|---|---|---|---|
| Open | $100,000 | Stand Alone Second | |
| Open | $968,000 | New Conventional | |
| Previous Owner | $500,000 | Future Advance Clause Open End Mortgage | |
| Previous Owner | $625,000 | New Conventional | |
| Previous Owner | $712,000 | New Conventional | |
| Previous Owner | $720,000 | Negative Amortization | |
| Previous Owner | $285,000 | New Conventional | |
| Previous Owner | $40,000 | Stand Alone Second | |
| Previous Owner | $224,000 | New Conventional | |
| Previous Owner | $50,000 | Credit Line Revolving | |
| Previous Owner | $160,000 | No Value Available | |
| Previous Owner | $144,900 | No Value Available | |
| Previous Owner | $30,000 | Credit Line Revolving | |
| Previous Owner | $126,833 | Unknown | |
| Previous Owner | $180,000 | Unknown |
Similar Homes in Yorba Linda, CA
Source: California Regional Multiple Listing Service (CRMLS)
MLS Number: PW25115298
APN: 350-092-34
- 4341 Pepper Ave
- 20640 Smoketree Ave
- 4144 Rainwood Ave
- 4187 Pepper Ave
- 20681 Via Amarilla
- 4080 Naples Ct
- 4300 Deodar Dr
- 4710 Avenida Del Este
- 20408 Umbria Way
- 4805 Via Amante
- 4681 Via Loma Linda
- 20660 Calle Feliz
- 20100 Livorno Ln
- 20472 Via Marwah
- 4820 Via Corzo
- 5035 Via Donaldo
- 4435 Via Del Prado
- 3705 Cypress Ln
- 4851 Via Frondosa
- 20010 Livorno Ln
- 4670 Avenida Del Este
- 21105 Spring Oak
- 4487 Via Del Prado
- 3875 Crest Dr
- 4851 Rideline Rd
- 20639 Circulo Loma
- 21340 Via Del Halcon
- 20736 Cottonwood Rd
- 5132 Grandview Ave
- 18975 Northern Dancer Ln
- 20530 Longbay Dr
- 5715 Greenbriar Dr
- 5321 Ohio St
- 18641 Oriente Dr
- 18601 Oriente Dr
- 19631 Crestknoll Dr
- 18682 Clubhouse Dr
- 18700 Yorba Linda Blvd
- 4451 Southern Pointe Ln
- 6041 Saddletree Ln






