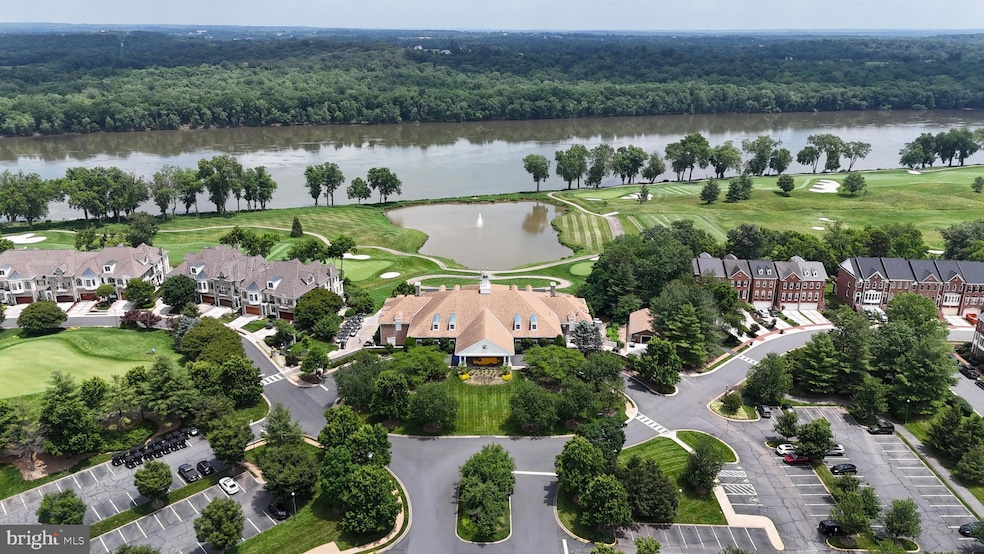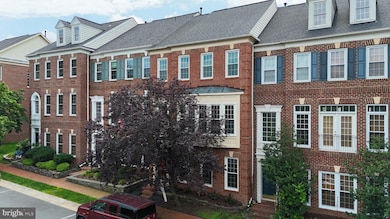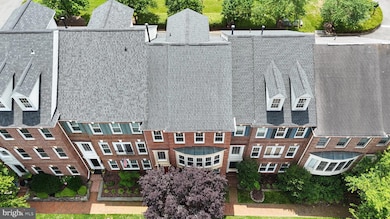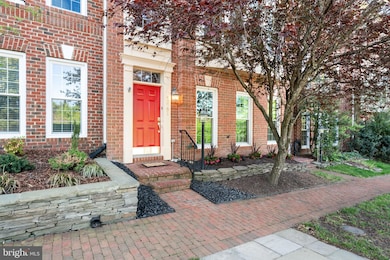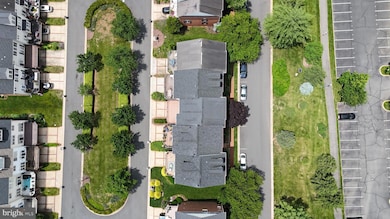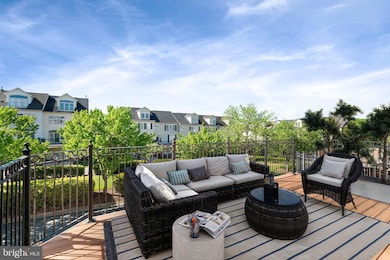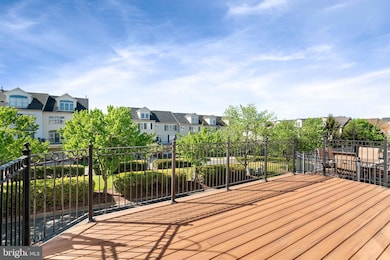
43781 Apache Wells Terrace Leesburg, VA 20176
Estimated payment $4,937/month
Highlights
- Bar or Lounge
- Fitness Center
- Colonial Architecture
- Heritage High School Rated A
- Gated Community
- Clubhouse
About This Home
Now’s Your Chance! Big Price Drop on a Stunning River Creek Home!
Step into luxury living in one of Northern Virginia’s most exclusive gated, resort-style neighborhoods. This stunning 3-bedroom, 2.5-bath townhome with a 2-car rear-entry garage offers over four beautifully finished levels designed for comfort, versatility, and elegant modern living.
From the moment you walk in, you’re greeted by a flexible entry-level space featuring a cozy fireplace—perfect as a private guest suite, home office, media lounge, or family retreat. A convenient hall closet and direct garage access complete this level.
Upstairs, natural light floods the open-concept main level, creating a warm and inviting atmosphere. The updated kitchen boasts timeless charm with a sleek 2-year-old sink, a brand-new garbage disposal, and newer appliances, all seamlessly connected to the dining and living areas. Step out onto your Trex deck (just 6 years young) to enjoy effortless outdoor living—ideal for morning coffee, evening cocktails, or weekend grilling.
The third level offers a spacious and serene primary suite with a cedar-lined walk-in closet and plush new carpet (2023). Two additional bedrooms, a full hall bath, and a convenient laundry area with a 2-year-old washer make this floor as functional as it is beautiful.
The top-level loft adds the ultimate touch of flexibility—whether you're dreaming of a home gym, playroom, second office, or luxe guest hideaway, this space delivers.
You’ll love the thoughtful upgrades throughout:
Brand New Windows (2024)
Freshly Painted Throughout
Refinished Hardwood Floors
Water Heater (2022)
HVAC Systems (2013 & 2014)
Roof and Trex Deck (6 Years Young)
Home Warranty Paid Through 2028 for Added Peace of Mind!
Living in River Creek means more than owning a home—it’s embracing a lifestyle. Enjoy world-class amenities including tennis, swimming, scenic trails, a championship golf course, and a majestic clubhouse overlooking the Potomac River. Watch eagles soar, take in the breathtaking views, and feel like you’re on vacation every day.
Don’t miss your chance to own this rare gem in one of Loudoun County’s most vibrant and picturesque communities. This is more than a home—it’s your gateway to a refined, resort-inspired way of life. Welcome Home!
Townhouse Details
Home Type
- Townhome
Est. Annual Taxes
- $5,887
Year Built
- Built in 2001
HOA Fees
- $249 Monthly HOA Fees
Parking
- 2 Car Attached Garage
- Rear-Facing Garage
Home Design
- Colonial Architecture
- Slab Foundation
- Brick Front
Interior Spaces
- 2,779 Sq Ft Home
- Property has 4 Levels
- Traditional Floor Plan
- Crown Molding
- Recessed Lighting
- Screen For Fireplace
- Fireplace Mantel
- Bay Window
- French Doors
- Family Room Off Kitchen
- Dining Area
Kitchen
- Breakfast Area or Nook
- Eat-In Kitchen
- Gas Oven or Range
- <<builtInMicrowave>>
- Dishwasher
- Kitchen Island
- Upgraded Countertops
- Disposal
Bedrooms and Bathrooms
- 3 Bedrooms
- En-Suite Bathroom
- Walk-In Closet
Laundry
- Laundry on upper level
- Dryer
- Washer
Utilities
- Forced Air Heating and Cooling System
- Natural Gas Water Heater
Additional Features
- Deck
- 1,742 Sq Ft Lot
Listing and Financial Details
- Tax Lot 93
- Assessor Parcel Number 080369598000
Community Details
Overview
- $850 Capital Contribution Fee
- Association fees include common area maintenance, pool(s), recreation facility, reserve funds, road maintenance, snow removal, trash, security gate
- $110 Other Monthly Fees
- River Creek HOA
- River Creek Subdivision
Amenities
- Picnic Area
- Common Area
- Clubhouse
- Community Center
- Party Room
- Community Dining Room
- Bar or Lounge
Recreation
- Golf Course Membership Available
- Tennis Courts
- Community Basketball Court
- Community Playground
- Fitness Center
- Community Pool
- Pool Membership Available
- Jogging Path
- Bike Trail
Pet Policy
- Dogs and Cats Allowed
Security
- Security Service
- Gated Community
Map
Home Values in the Area
Average Home Value in this Area
Tax History
| Year | Tax Paid | Tax Assessment Tax Assessment Total Assessment is a certain percentage of the fair market value that is determined by local assessors to be the total taxable value of land and additions on the property. | Land | Improvement |
|---|---|---|---|---|
| 2024 | $5,887 | $680,620 | $240,000 | $440,620 |
| 2023 | $6,089 | $695,940 | $240,000 | $455,940 |
| 2022 | $5,555 | $624,170 | $200,000 | $424,170 |
| 2021 | $5,145 | $525,030 | $140,000 | $385,030 |
| 2020 | $5,159 | $498,410 | $140,000 | $358,410 |
| 2019 | $5,001 | $478,570 | $140,000 | $338,570 |
| 2018 | $5,126 | $472,480 | $140,000 | $332,480 |
| 2017 | $4,725 | $419,970 | $140,000 | $279,970 |
| 2016 | $4,752 | $415,050 | $0 | $0 |
| 2015 | $4,830 | $285,510 | $0 | $285,510 |
| 2014 | $4,866 | $281,290 | $0 | $281,290 |
Property History
| Date | Event | Price | Change | Sq Ft Price |
|---|---|---|---|---|
| 07/12/2025 07/12/25 | Price Changed | $760,000 | -4.8% | $273 / Sq Ft |
| 05/29/2025 05/29/25 | Price Changed | $798,000 | -2.7% | $287 / Sq Ft |
| 05/01/2025 05/01/25 | For Sale | $820,000 | 0.0% | $295 / Sq Ft |
| 10/09/2021 10/09/21 | Rented | $3,000 | 0.0% | -- |
| 10/06/2021 10/06/21 | Under Contract | -- | -- | -- |
| 09/27/2021 09/27/21 | For Rent | $3,000 | +9.1% | -- |
| 07/17/2015 07/17/15 | Rented | $2,750 | 0.0% | -- |
| 07/17/2015 07/17/15 | Under Contract | -- | -- | -- |
| 06/05/2015 06/05/15 | For Rent | $2,750 | 0.0% | -- |
| 05/10/2012 05/10/12 | Rented | $2,750 | -99.3% | -- |
| 05/09/2012 05/09/12 | Under Contract | -- | -- | -- |
| 05/02/2012 05/02/12 | Sold | $418,000 | 0.0% | $149 / Sq Ft |
| 05/02/2012 05/02/12 | For Rent | $2,750 | 0.0% | -- |
| 04/03/2012 04/03/12 | Pending | -- | -- | -- |
| 02/21/2012 02/21/12 | For Sale | $427,500 | -- | $152 / Sq Ft |
Purchase History
| Date | Type | Sale Price | Title Company |
|---|---|---|---|
| Warranty Deed | $418,000 | -- | |
| Deed | $309,300 | -- |
Mortgage History
| Date | Status | Loan Amount | Loan Type |
|---|---|---|---|
| Previous Owner | $247,400 | No Value Available |
Similar Homes in Leesburg, VA
Source: Bright MLS
MLS Number: VALO2093596
APN: 080-36-9598
- 43800 Ballybunion Terrace
- 18495 Perdido Bay Terrace
- 43781 Bent Creek Terrace
- 43692 Bermuda Dunes Terrace
- 18435 Jupiter Hills Terrace
- 43553 Jackson Hole Cir
- 43616 Habitat Cir
- 43600 Habitat Cir
- 18309 Eldorado Way
- 18561 Sandpiper Place
- 43434 Wild Dunes Square
- 18442 Lanier Island Square
- 18263 Mullfield Village Terrace
- 18256 Shinniecock Hills Place
- 43477 Calphams Mill Ct
- 18989 Coral Reef Square
- 43287 Warwick Hills Ct
- 43927 Maritime Song Terrace
- 18370 Kingsmill St
- 18985 Coreopsis Terrace
- 43780 Ballybunion Terrace
- 43997 Riverpoint Dr
- 43620 Merchant Mill Terrace
- 43768 Lees Mill Square
- 43205 Cardston Place
- 19111 Chartier Dr
- 43103 Lake Ridge Place
- 43110 Kingsport Dr
- 43061 Candlewick Square
- 43068 Shadow Terrace
- 2115 Sundrum Place NE
- 19295 Harlow Square
- 43121 Shadow Terrace
- 19355 Cypress Ridge Terrace Unit 802
- 43134 Shadow Terrace
- 19289 Winmeade Dr
- 19328 Diamond Lake Dr
- 1598 Kinnaird Terrace NE
- 1711 Taymount Terrace NE
- 19365 Cypress Ridge Terrace Unit 720
