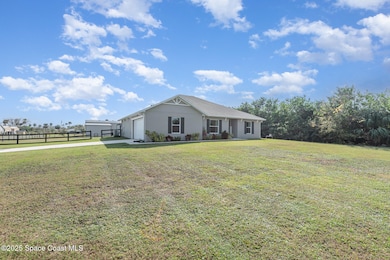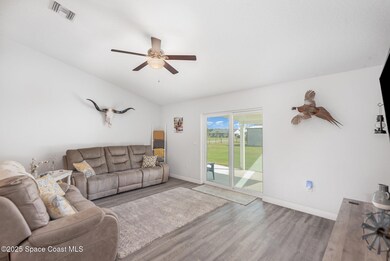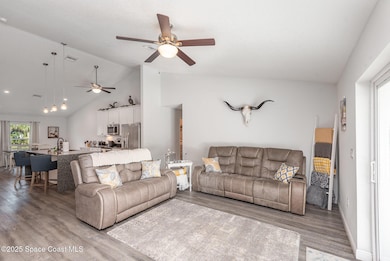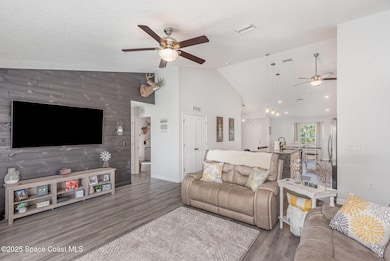
Estimated payment $3,297/month
Highlights
- RV Access or Parking
- Vaulted Ceiling
- Covered patio or porch
- Open Floorplan
- No HOA
- Eat-In Kitchen
About This Home
Check out this move-in ready 2020-built 4 bed, 2 bath home with 1,731 sqft under air on a 1-acre lot with a 2-car garage. The open floor plan features a large family room, a spacious kitchen with 36'' white shaker cabinets with crown molding, an island with waterfall granite, breakfast bar, pantry, & SS appliances. Luxury vinyl plank floors throughout, and granite countertops in the kitchen and bathrooms. Master has walk in shower & closet. Guest bath has shower/ garden tub combo. Enjoy added convenience with an instant hot water tank, covered back porch, and a fully fenced backyard with an extended concrete covered patio. The property includes an RV port/shed (18x45x12) with full RV hookups and an enclosed shed (12x20x10) with a full bathroom, washer, and dryer. Additional upgrades include gutters and a water softener. Experience beautiful rocket launch views while enjoying quiet country living just minutes from town. Don't miss this incredible opportunity—schedule your showing today
Home Details
Home Type
- Single Family
Est. Annual Taxes
- $4,007
Year Built
- Built in 2020
Lot Details
- 1 Acre Lot
- Property fronts a county road
- Dirt Road
- North Facing Home
- Fenced
- Cleared Lot
Parking
- 2 Car Garage
- 2 Detached Carport Spaces
- Garage Door Opener
- Shared Driveway
- RV Access or Parking
Home Design
- Shingle Roof
- Block Exterior
- Stucco
Interior Spaces
- 1,753 Sq Ft Home
- 1-Story Property
- Open Floorplan
- Vaulted Ceiling
- Ceiling Fan
- Entrance Foyer
- Vinyl Flooring
Kitchen
- Eat-In Kitchen
- Breakfast Bar
- Electric Range
- Microwave
- Dishwasher
- Kitchen Island
Bedrooms and Bathrooms
- 4 Bedrooms
- Split Bedroom Floorplan
- Walk-In Closet
- 2 Full Bathrooms
- Shower Only
Laundry
- Laundry in Garage
- Washer and Electric Dryer Hookup
Accessible Home Design
- Accessible Bedroom
- Central Living Area
- Accessible Hallway
- Accessible Doors
- Level Entry For Accessibility
- Accessible Entrance
Eco-Friendly Details
- Energy-Efficient Appliances
- Energy-Efficient Windows
- Energy-Efficient Construction
- Energy-Efficient Lighting
- Energy-Efficient Insulation
- Energy-Efficient Doors
- Energy-Efficient Roof
- Energy-Efficient Thermostat
Outdoor Features
- Covered patio or porch
- Shed
Schools
- Pinewood Elementary School
- Madison Middle School
- Astronaut High School
Utilities
- Central Heating and Cooling System
- Heat Pump System
- Geothermal Heating and Cooling
- 220 Volts
- Private Water Source
- Well
- Tankless Water Heater
- Septic Tank
- Cable TV Available
Community Details
- No Home Owners Association
- Indian River Park Subdivision
Listing and Financial Details
- Assessor Parcel Number 20g-35-20-Ai-00005.0-0002.00
Map
Home Values in the Area
Average Home Value in this Area
Tax History
| Year | Tax Paid | Tax Assessment Tax Assessment Total Assessment is a certain percentage of the fair market value that is determined by local assessors to be the total taxable value of land and additions on the property. | Land | Improvement |
|---|---|---|---|---|
| 2023 | $4,307 | $322,940 | $0 | $0 |
| 2022 | $4,047 | $313,540 | $0 | $0 |
| 2021 | $3,521 | $213,490 | $44,000 | $169,490 |
| 2020 | $609 | $42,000 | $42,000 | $0 |
| 2019 | $1,224 | $78,730 | $78,730 | $0 |
| 2018 | $1,273 | $80,400 | $80,400 | $0 |
| 2017 | $1,206 | $18,000 | $0 | $0 |
| 2016 | $1,258 | $72,000 | $72,000 | $0 |
| 2015 | $1,255 | $72,000 | $72,000 | $0 |
| 2014 | $1,143 | $62,400 | $62,400 | $0 |
Property History
| Date | Event | Price | Change | Sq Ft Price |
|---|---|---|---|---|
| 02/05/2025 02/05/25 | For Sale | $535,000 | +76.6% | $305 / Sq Ft |
| 01/12/2021 01/12/21 | Sold | $303,000 | -1.9% | $173 / Sq Ft |
| 12/14/2020 12/14/20 | Pending | -- | -- | -- |
| 11/19/2020 11/19/20 | For Sale | $309,000 | -- | $176 / Sq Ft |
Purchase History
| Date | Type | Sale Price | Title Company |
|---|---|---|---|
| Warranty Deed | $303,000 | First International Ttl Inc | |
| Warranty Deed | -- | First International Ttl Inc | |
| Warranty Deed | -- | First International Ttl Inc | |
| Warranty Deed | -- | First International Ttl Inc | |
| Warranty Deed | -- | First International Ttl Inc | |
| Warranty Deed | $45,000 | First International Ttl Inc | |
| Quit Claim Deed | -- | Attorney | |
| Warranty Deed | -- | Attorney | |
| Warranty Deed | -- | None Available | |
| Warranty Deed | $45,000 | -- |
Mortgage History
| Date | Status | Loan Amount | Loan Type |
|---|---|---|---|
| Open | $257,550 | Purchase Money Mortgage |
Similar Homes in Mims, FL
Source: Space Coast MLS (Space Coast Association of REALTORS®)
MLS Number: 1036446
APN: 20G-35-20-AI-00005.0-0002.00
- 3320 Grantline Rd
- 3125 Davis Rd
- 0 Davis Rd
- 0000 Sandra Ln
- 4722 Tahnee Ln
- 4329 Hunter Rd
- 3836 Sterling St
- 3240 Aurantia Rd
- 4080 Highway 1 Hwy
- 4625 Addie Ave
- 0000 Orlando Ave
- 3852 Serenity Ln
- 3832 Serenity Ln
- TBD Lawrence Rd
- 4935 U S 1
- 3730 Kloss St
- 4427 Lawrence Rd
- 4040 Richy Rd
- 5005 Us Highway 1
- 4215 Burkholm Rd
- 3485 U S 1 Unit 2
- 3548 Loggerhead Ln
- 3418 Brockett Rd
- 3133 Kinsley Rd
- 3134 Dover Rd
- 2675 Falcon Ln
- 4326 Fitzroy Reef Dr
- 2509 Mitchell Ave
- 4755 Cambridge Dr
- 2910 Brandywine Cir
- 4805 Squires Dr
- 2504 Landing Dr
- 1895 Sugar Ln
- 1670 Yorktown Ave
- 1555 Yorktown Ave
- 1520 Yorktown Ave
- 3514 Dairy Rd Unit 10
- 3625 E Powder Horn Rd
- 3385 Carnegie St
- 1185 Bonnymeade Dr






