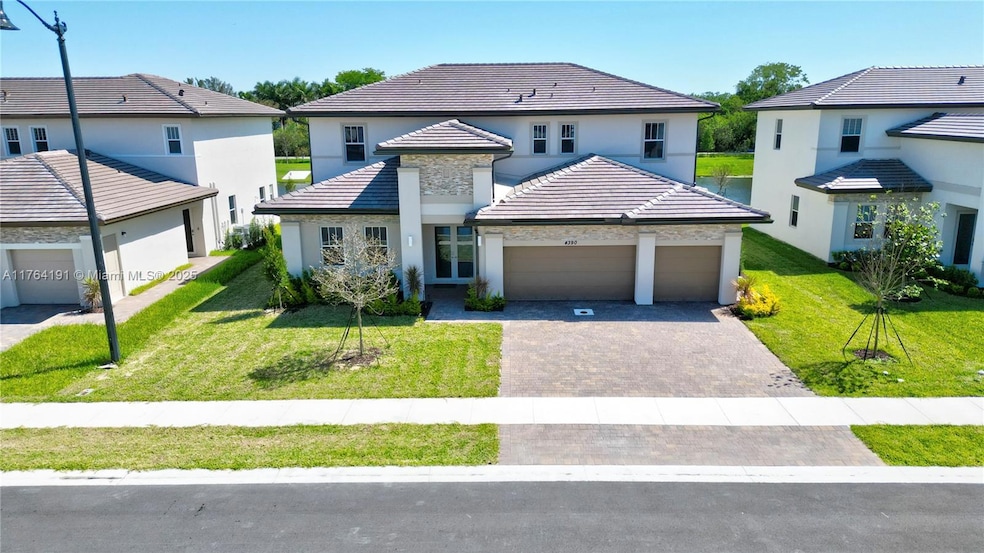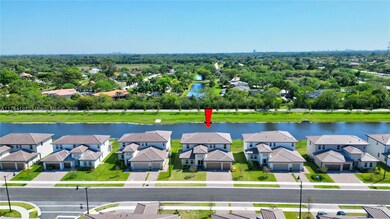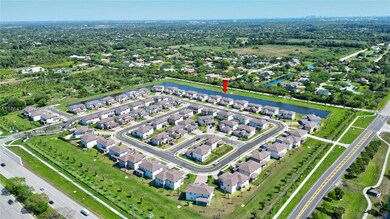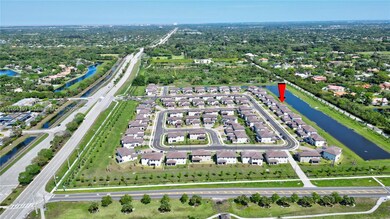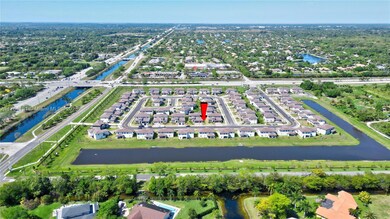
Estimated payment $11,454/month
Highlights
- Access To Lake
- Lake View
- Main Floor Bedroom
- Griffin Elementary School Rated A-
- Waterfront
- Mediterranean Architecture
About This Home
This New home radiates style and elegance in every detail. The entryway features a stunning pearl-toned stone wall, setting a warm, sophisticated tone. The kitchen impresses with a sleek, neutral-toned backsplash, an island with refined panel detailing, and a design that balances harmony with functionality. The powder bath makes a statement with exclusive designer wallpaper and gold-accented fixtures, adding a touch of luxury. Throughout, high-quality, durable wood laminate flooring in timeless tones enhances both beauty and comfort. The backyard is a serene retreat with breathtaking lake views, perfect for unwinding and enjoying the peaceful surroundings. A home designed for those who appreciate style, comfort, and thoughtful design.
Home Details
Home Type
- Single Family
Est. Annual Taxes
- $4,635
Year Built
- Built in 2024
Lot Details
- 7,875 Sq Ft Lot
- 75 Ft Wide Lot
- Waterfront
- Southwest Facing Home
HOA Fees
- $300 Monthly HOA Fees
Parking
- 3 Car Garage
- Automatic Garage Door Opener
- Driveway
- Paver Block
- Open Parking
Home Design
- Mediterranean Architecture
Interior Spaces
- 3,958 Sq Ft Home
- 2-Story Property
- Family or Dining Combination
- Ceramic Tile Flooring
- Lake Views
Kitchen
- Breakfast Area or Nook
- Eat-In Kitchen
- Dishwasher
- Cooking Island
Bedrooms and Bathrooms
- 5 Bedrooms
- Main Floor Bedroom
- Primary Bedroom Upstairs
- Walk-In Closet
- Dual Sinks
- Shower Only
Laundry
- Laundry in Utility Room
- Dryer
- Washer
- Laundry Tub
Home Security
- Complete Impact Glass
- High Impact Door
Outdoor Features
- Access To Lake
- Patio
- Porch
Utilities
- Central Air
- Heating Available
- Electric Water Heater
Community Details
- Crescent Ridge Subdivision, Wrangler Floorplan
Listing and Financial Details
- Assessor Parcel Number 504025130160
Map
Home Values in the Area
Average Home Value in this Area
Tax History
| Year | Tax Paid | Tax Assessment Tax Assessment Total Assessment is a certain percentage of the fair market value that is determined by local assessors to be the total taxable value of land and additions on the property. | Land | Improvement |
|---|---|---|---|---|
| 2025 | $4,635 | $1,364,600 | $76,780 | $1,287,820 |
| 2024 | -- | $339,180 | $339,180 | -- |
Property History
| Date | Event | Price | Change | Sq Ft Price |
|---|---|---|---|---|
| 04/29/2025 04/29/25 | Price Changed | $1,980,000 | -3.4% | $500 / Sq Ft |
| 03/15/2025 03/15/25 | For Sale | $2,050,000 | -- | $518 / Sq Ft |
Purchase History
| Date | Type | Sale Price | Title Company |
|---|---|---|---|
| Special Warranty Deed | $1,516,300 | Lennar Title | |
| Special Warranty Deed | $7,480,000 | None Listed On Document |
Similar Homes in Davie, FL
Source: MIAMI REALTORS® MLS
MLS Number: A11764191
APN: 50-40-25-13-0160
- 11800 SW 48th St
- 4421 SW 123rd Ln
- 12240 SW 44th St
- 11914 Green Oak Dr
- 4864 Tropicana Ave
- 36 Sw Ct
- 28 Sw St
- Heritage Plan at The Oaks ll - Oaks ll Community
- Lugano Plan at The Oaks ll - Oaks ll Community
- Turin Plan at The Oaks ll - Oaks ll Community
- Norkita Plan at The Oaks ll - Oaks ll Community
- White Oak Plan at The Oaks ll - Oaks ll Community
- 12237 Green Oak Dr
- 11915 Green Oak Dr
- 5071 SW 120th Ave
- 5021 SW 121st Terrace
- 12290 SW 44th Ct
- 12328 SW 43rd St
- 4255 SW 123rd Terrace
- 12209 SW 43rd St
- 4372 SW 122nd Terrace
- 12240 SW 44th St
- 12220 SW 44th St
- 12303 SW 44th St
- 4458 SW 122nd Way
- 11909 SW 48th Ct
- 5031 SW 119th Ave
- 12332 SW 44th St
- 5020 SW 120th Ave
- 12328 Green Oak Dr
- 12171 SW 50th St
- 12347 Green Oak Dr
- 12237 Green Oak Dr
- 4964 SW 122nd Terrace
- 12328 SW 43rd St
- 12308 SW 43rd St
- 4457 SW 123rd Terrace
- 12228 SW 43rd St
- 12259 SW 43rd St
- 11998 SW 51st Ct
