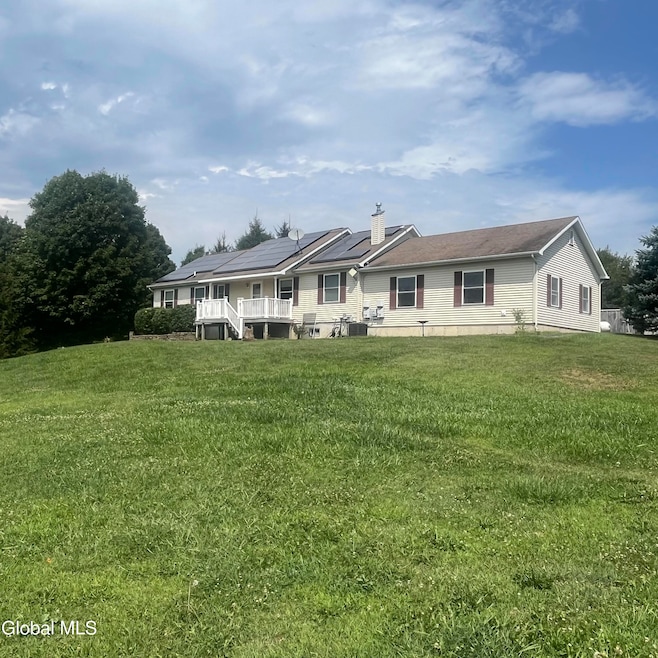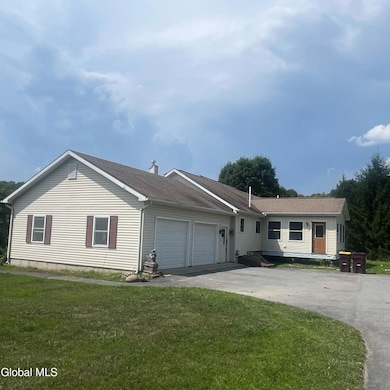
44 Allen Rd Argyle, NY 12809
Estimated payment $2,217/month
Total Views
2,757
2
Beds
2
Baths
1,800
Sq Ft
$203
Price per Sq Ft
Highlights
- Barn
- Private Lot
- Wood Flooring
- 2.26 Acre Lot
- Ranch Style House
- Stone Countertops
About This Home
Enjoy wide-opens views and fresh country air in this ranch style home in a peaceful country setting. Hardwood floors, granite counters, all the modern conveniences. Transferable solar panels provide energy efficiency and help lower utility cost. Spacious layout with a bonus finished basement. Forever dry basement warranty as well.
Listing Agent
Whipple City Realty Group Inc. License #10311208028 Listed on: 08/14/2025
Home Details
Home Type
- Single Family
Est. Annual Taxes
- $2,783
Year Built
- Built in 2006 | Remodeled
Lot Details
- 2.26 Acre Lot
- Private Lot
- Secluded Lot
- Level Lot
Parking
- 3 Car Garage
- Driveway
Home Design
- Ranch Style House
- Asbestos Shingle Roof
- Vinyl Siding
Interior Spaces
- Gas Fireplace
- ENERGY STAR Qualified Windows
- ENERGY STAR Qualified Doors
- Family Room
- Living Room with Fireplace
- Dining Room
- Home Office
- Game Room
- Washer and Dryer
Kitchen
- Range
- Microwave
- Dishwasher
- Stone Countertops
Flooring
- Wood
- Carpet
- Laminate
Bedrooms and Bathrooms
- 2 Bedrooms
- Bathroom on Main Level
- 2 Full Bathrooms
Basement
- Heated Basement
- Walk-Out Basement
- Basement Fills Entire Space Under The House
Home Security
- Storm Doors
- Carbon Monoxide Detectors
- Fire and Smoke Detector
Eco-Friendly Details
- Heating system powered by solar connected to the grid
- Solar Heating System
Outdoor Features
- Shed
- Porch
Schools
- Argyle K-8 Elementary School
- Argyle High School
Farming
- Barn
Utilities
- Forced Air Heating and Cooling System
- Heating System Powered By Owned Propane
- 200+ Amp Service
- Septic Tank
Community Details
- No Home Owners Association
- Laundry Facilities
Listing and Financial Details
- Legal Lot and Block 19.002 / 1
- Assessor Parcel Number 532089 197.-1-19.2
Map
Create a Home Valuation Report for This Property
The Home Valuation Report is an in-depth analysis detailing your home's value as well as a comparison with similar homes in the area
Home Values in the Area
Average Home Value in this Area
Tax History
| Year | Tax Paid | Tax Assessment Tax Assessment Total Assessment is a certain percentage of the fair market value that is determined by local assessors to be the total taxable value of land and additions on the property. | Land | Improvement |
|---|---|---|---|---|
| 2024 | $2,783 | $202,000 | $18,200 | $183,800 |
| 2023 | $5,036 | $202,000 | $18,200 | $183,800 |
| 2022 | $4,951 | $202,000 | $18,200 | $183,800 |
| 2021 | $5,031 | $191,600 | $18,200 | $173,400 |
| 2020 | $5,013 | $191,600 | $18,200 | $173,400 |
| 2019 | $888 | $186,000 | $18,200 | $167,800 |
| 2018 | $888 | $161,500 | $18,200 | $143,300 |
| 2017 | $1,494 | $152,800 | $18,200 | $134,600 |
| 2016 | $2,092 | $152,800 | $18,200 | $134,600 |
| 2015 | -- | $152,800 | $18,200 | $134,600 |
| 2014 | -- | $152,800 | $18,200 | $134,600 |
Source: Public Records
Property History
| Date | Event | Price | Change | Sq Ft Price |
|---|---|---|---|---|
| 08/14/2025 08/14/25 | For Sale | $365,000 | +56.5% | $203 / Sq Ft |
| 09/04/2019 09/04/19 | Sold | $233,200 | -2.4% | $130 / Sq Ft |
| 07/17/2019 07/17/19 | Pending | -- | -- | -- |
| 07/03/2019 07/03/19 | Price Changed | $239,000 | -4.0% | $133 / Sq Ft |
| 06/17/2019 06/17/19 | Price Changed | $249,000 | -2.0% | $138 / Sq Ft |
| 05/28/2019 05/28/19 | Price Changed | $254,000 | -1.9% | $141 / Sq Ft |
| 04/11/2019 04/11/19 | For Sale | $259,000 | -- | $144 / Sq Ft |
Source: Global MLS
Purchase History
| Date | Type | Sale Price | Title Company |
|---|---|---|---|
| Warranty Deed | $233,200 | -- | |
| Deed | $16,000 | Joseph Sheehan |
Source: Public Records
Mortgage History
| Date | Status | Loan Amount | Loan Type |
|---|---|---|---|
| Open | $37,777 | FHA | |
| Open | $228,976 | FHA | |
| Previous Owner | $150,000 | Unknown |
Source: Public Records
Similar Homes in Argyle, NY
Source: Global MLS
MLS Number: 202523832
APN: 532089-197-000-0001-019-002-0000
Nearby Homes
- L9 Mcneil Rd
- 321 Miller Rd
- 200 Summit Lake Rd
- L7.41 Summit Lake Rd
- 131 Powderhorn Way
- 4140 County Route 48
- 707 Edie Rd
- 4177 County Road 48
- 4185 County Route 48
- 714 W Valley Rd
- 112 Kilmer Rd
- 61 Lemaire Way
- 515 County Route 49
- 210 E Lake Rd
- 2255 Oaks Rd
- 39 Main St
- 4423 State Route 40
- 39 East St
- 132 Rabbit Rd
- 35 Loon Island Way
- 208 County Route 46
- 31 Safford Rd
- 87 Green St
- 4817 Ny-50
- 4819 New York 50
- 14 Maple St Unit 1
- 284 Fort Edward Rd
- 1 Jennifer Dr
- 8 Geer Rd
- 22 Kendrick Hill Rd
- 38 Haskell Ave Unit 1
- 216 South St Unit 2
- 79 Warren St
- 25 Knight St
- 14 Hudson Ave
- 58 South St Unit 1
- 4 Cottage Place Unit Second Floor - APT 2
- 405 County Route 68
- 23 Dix Ave Unit 2 Bedroom Apartment
- 16 May St Unit A






