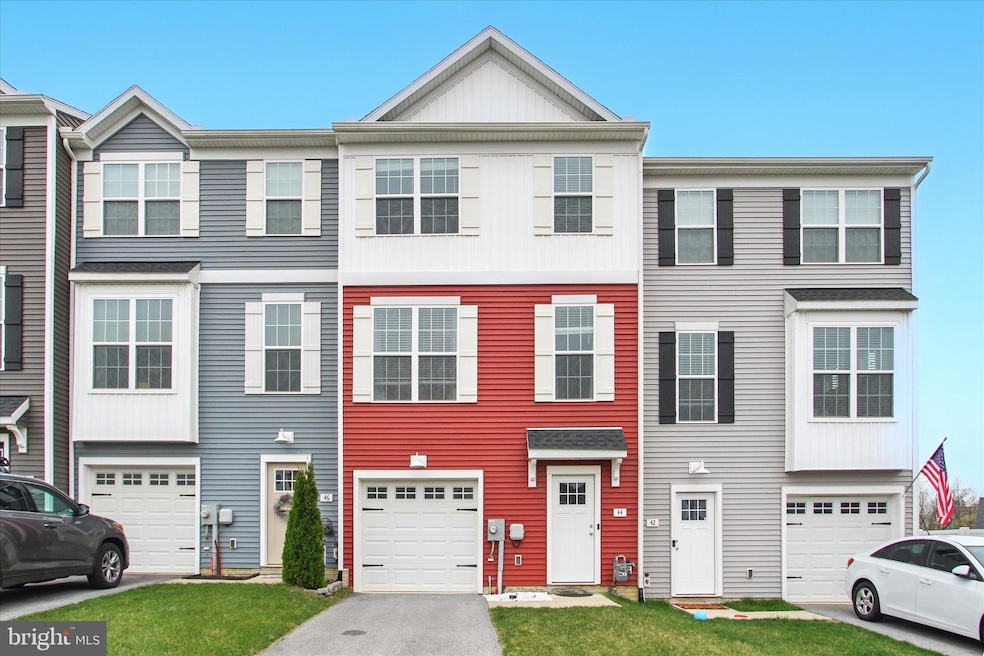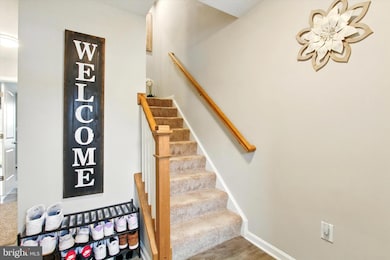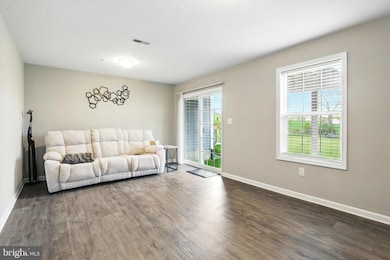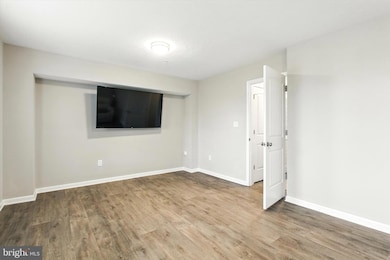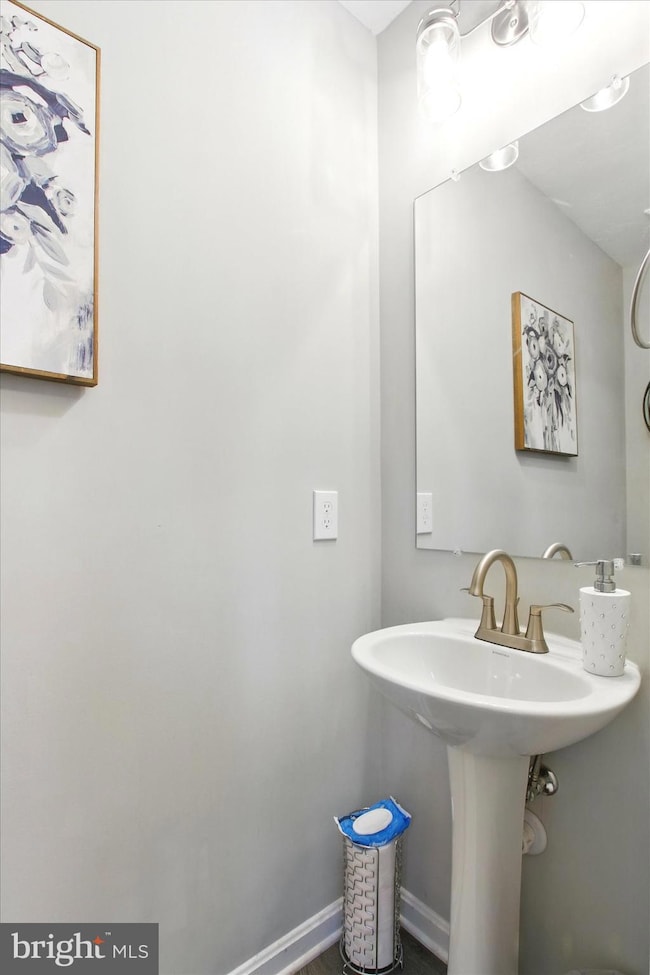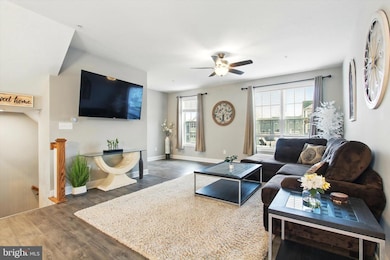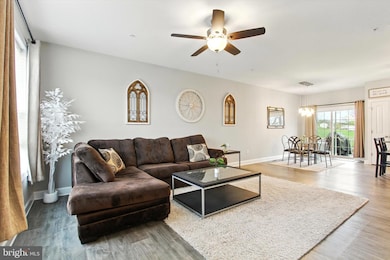
44 Coop Ln Hanover, PA 17331
Estimated payment $2,078/month
Highlights
- Popular Property
- Traditional Architecture
- Bonus Room
- Deck
- Cathedral Ceiling
- Open Floorplan
About This Home
Welcome to 44 Coop Lane, a beautifully maintained 2021 townhome offering a rare combination of privacy, style, and modern living in Brookside Heights. This lightly lived-in home backs to peaceful open fields for a true sense of space and seclusion rarely found in the community. Inside, you’ll find three spacious levels designed for today’s lifestyle. The lower level features a finished walk-out basement with a flexible bonus room perfect for a home office, gym, or den, plus a convenient half bath and access to the one-car garage. Upstairs, the main living level offers an airy open-concept design with 9-foot ceilings and a ceiling fan, a stunning kitchen complete with a center island, stainless steel appliances (including refrigerator), granite countertops, and space for gathering with friends and family. Step out to the deck overlooking the backyard and those beautiful field views, perfect for morning coffee or unwinding at sunset. On the top floor, discover three generous bedrooms including a serene primary suite with cathedral ceilings, a ceiling fan, private bathroom, and an additional full bathroom for guests. A convenient upper-level laundry area makes chores a breeze. This home shows like new with a neutral palette and low-maintenance finishes that let you move right in and make it yours. Enjoy easy access to Codorus State Park, downtown Hanover, shops, dining, and local attractions, while returning home to the quiet charm of a premium lot with no neighbors behind you. With a modern build, ideal layout, and an unbeatable backyard view, 44 Coop Lane is a terrific home — don’t miss your chance to tour it today!
Listing Agent
Dawn Kane
Redfin Corporation Listed on: 07/07/2025

Open House Schedule
-
Sunday, July 20, 20252:00 to 4:00 pm7/20/2025 2:00:00 PM +00:007/20/2025 4:00:00 PM +00:00Add to Calendar
Townhouse Details
Home Type
- Townhome
Est. Annual Taxes
- $5,487
Year Built
- Built in 2021
Lot Details
- 3,485 Sq Ft Lot
- Backs To Open Common Area
- Cleared Lot
- Back and Front Yard
- Property is in excellent condition
HOA Fees
- $20 Monthly HOA Fees
Parking
- 1 Car Direct Access Garage
- 2 Driveway Spaces
- Front Facing Garage
- Garage Door Opener
- On-Street Parking
Home Design
- Traditional Architecture
- Aluminum Siding
- Vinyl Siding
Interior Spaces
- Property has 3 Levels
- Cathedral Ceiling
- Ceiling Fan
- Recessed Lighting
- Open Floorplan
- Living Room
- Dining Room
- Bonus Room
- Storage Room
- Carpet
- Finished Basement
- Walk-Out Basement
Kitchen
- Built-In Microwave
- Dishwasher
- Stainless Steel Appliances
- Kitchen Island
Bedrooms and Bathrooms
- 3 Bedrooms
- En-Suite Primary Bedroom
- En-Suite Bathroom
- Walk-In Closet
- Bathtub with Shower
Laundry
- Laundry Room
- Laundry on upper level
Outdoor Features
- Deck
- Exterior Lighting
Schools
- South Western Senior High School
Utilities
- 90% Forced Air Heating and Cooling System
Community Details
- Inch&Co, Brookside Heights HOA
- Brookside Heights Subdivision
Listing and Financial Details
- Tax Lot 0032
- Assessor Parcel Number 44-000-39-0032-B0-00000
Map
Home Values in the Area
Average Home Value in this Area
Tax History
| Year | Tax Paid | Tax Assessment Tax Assessment Total Assessment is a certain percentage of the fair market value that is determined by local assessors to be the total taxable value of land and additions on the property. | Land | Improvement |
|---|---|---|---|---|
| 2025 | $5,487 | $162,820 | $28,470 | $134,350 |
| 2024 | $5,487 | $162,820 | $28,470 | $134,350 |
| 2023 | $5,389 | $162,820 | $28,470 | $134,350 |
| 2022 | $692 | $21,360 | $21,360 | $0 |
Property History
| Date | Event | Price | Change | Sq Ft Price |
|---|---|---|---|---|
| 07/14/2025 07/14/25 | Price Changed | $289,900 | -3.3% | $176 / Sq Ft |
| 07/07/2025 07/07/25 | For Sale | $299,900 | -- | $182 / Sq Ft |
Purchase History
| Date | Type | Sale Price | Title Company |
|---|---|---|---|
| Deed | $224,890 | -- |
Mortgage History
| Date | Status | Loan Amount | Loan Type |
|---|---|---|---|
| Open | $220,815 | FHA |
Similar Homes in Hanover, PA
Source: Bright MLS
MLS Number: PAYK2079678
APN: 44-000-39-0032.B0-00000
- 206 Overlook Dr
- 104 Overlook Dr
- 101 S Center St
- 524 Charles Ave
- 16 Meadowview Dr
- 407 Wirt Ave
- 124 Charles Ave
- 814 York St
- 45 Bowman Rd
- 709 York St
- 8 Fair Ave
- 48 Brewster St
- 110 Sanford Ave
- 112 Sanford Ave
- 537 Baer Ave
- 770 Baltimore St
- 1004 Marietta Ave
- 224 Jasmine Dr
- 858 Mcallister St
- 138 Center Rear St
- 101 Pacer Dr
- 64 Brookside Ave
- 51 Overlook Dr
- 13 Mustang Dr
- 7 Mustang Dr
- 260 Beechwood Way
- 240 Beechwood Way
- 219 Woodside Ave
- 217 York St Unit 2FF2
- 203 Baltimore St
- 200 E Walnut St Unit 4
- 510 Broadway
- 3 E Chestnut St Unit 2
- 200 Carlisle St Unit A
- 200 Carlisle St Unit C
- 648 Broadway Unit A
- 648 Broadway Unit E
- 800 Broadway
- 430 Rear Moul Ave
- 430 Moul Ave
