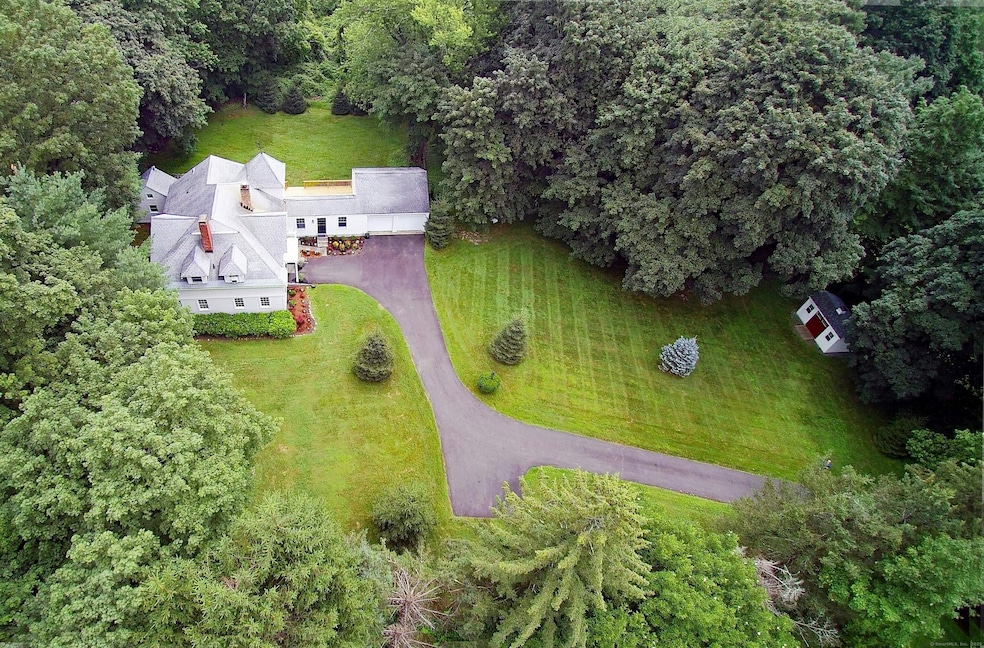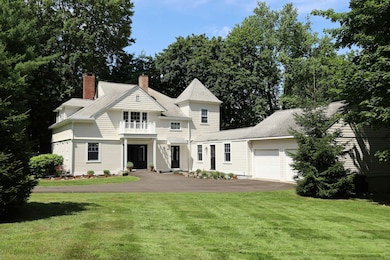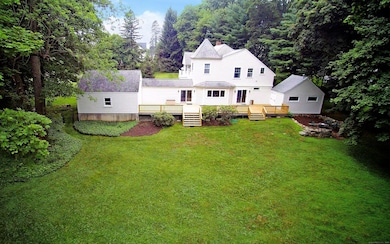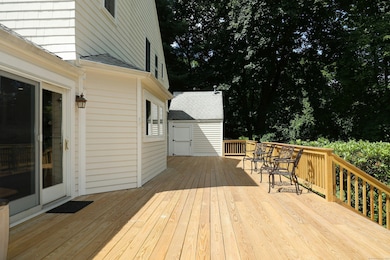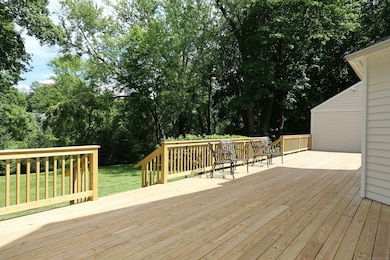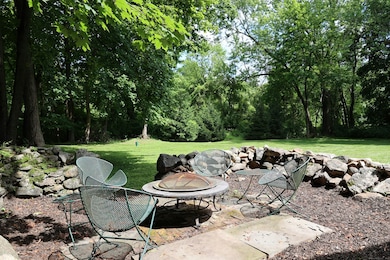
44 E Ridge Rd Ridgefield, CT 06877
Estimated payment $9,320/month
Highlights
- Barn
- Sub-Zero Refrigerator
- Colonial Architecture
- Veterans Park Elementary School Rated A
- Open Floorplan
- Deck
About This Home
Turn of the century storied home, built as the carriage house for Nathan Lounsbury's neighboring Queen Anne estate known as the "Tower Cottage," where a young Jackie Bouvier Kennedy was known to visit after her aunt Maude Bouvier Davis purchased it in 1946. Per historic records, the carriage house was built in similar configuration to that of the main house, except for the tower being square vs round with "pyramidal" roof. Today, the owners have invested $400K+ over the past 13 years to seamlessly blend this barn style home's historic charm with state of the art lifestyle amenities. While just one block from Ridgefield's historic Main St. for shopping, restaurants, Ballard Park, library, theaters & museums, you'll find this special home tucked away privately on 1.25 idyllic level acres boasting stately mature trees. Enter through the double carriage style doors to a soaring great room featuring exposed beams, gleaming wood floors, & central brick chimney offering a cozy fireplace on the "living room" side & wood burning stove on the opposing "family room" side. The enchanting original stable doors form one wall of a private home office. Extensive remodeling including the sunny cook's kitchen featuring center island w/bar seating, SubZero fridge, double ovens, wine chiller & beamed/vaulted dining room. Of note: 4-5 BRs, most w/exposed beams & vaulted ceilings; 3 fully remodeled baths; attached barn w/hay loft storage; new siding/windows/insulation & more in attached addendum.
Home Details
Home Type
- Single Family
Est. Annual Taxes
- $18,933
Year Built
- Built in 1895
Lot Details
- 1.25 Acre Lot
- Property is zoned RA
Home Design
- Colonial Architecture
- Farmhouse Style Home
- Stone Foundation
- Frame Construction
- Asphalt Shingled Roof
- Wood Siding
- Shingle Siding
Interior Spaces
- 3,239 Sq Ft Home
- Open Floorplan
- Ceiling Fan
- 1 Fireplace
- French Doors
- Sitting Room
- Crawl Space
Kitchen
- Built-In Oven
- Electric Cooktop
- Sub-Zero Refrigerator
- Dishwasher
- Wine Cooler
Bedrooms and Bathrooms
- 4 Bedrooms
- 3 Full Bathrooms
Laundry
- Laundry in Mud Room
- Laundry Room
- Laundry on upper level
- Dryer
- Washer
Attic
- Storage In Attic
- Attic or Crawl Hatchway Insulated
Parking
- 2 Car Garage
- Parking Deck
Outdoor Features
- Deck
- Exterior Lighting
- Shed
- Rain Gutters
Schools
- Veterans Park Elementary School
- East Ridge Middle School
- Ridgefield High School
Farming
- Barn
Utilities
- Window Unit Cooling System
- Hot Water Heating System
- Heating System Uses Oil
- Heating System Uses Oil Above Ground
- Gas Available at Street
- Private Company Owned Well
- Hot Water Circulator
- Electric Water Heater
Listing and Financial Details
- Assessor Parcel Number 278633
Map
Home Values in the Area
Average Home Value in this Area
Tax History
| Year | Tax Paid | Tax Assessment Tax Assessment Total Assessment is a certain percentage of the fair market value that is determined by local assessors to be the total taxable value of land and additions on the property. | Land | Improvement |
|---|---|---|---|---|
| 2025 | $18,933 | $691,250 | $422,100 | $269,150 |
| 2024 | $18,214 | $691,250 | $422,100 | $269,150 |
| 2023 | $17,841 | $691,250 | $422,100 | $269,150 |
| 2022 | $15,899 | $559,220 | $281,400 | $277,820 |
| 2021 | $15,776 | $559,220 | $281,400 | $277,820 |
| 2020 | $15,725 | $559,220 | $281,400 | $277,820 |
| 2019 | $15,725 | $559,220 | $281,400 | $277,820 |
| 2018 | $15,535 | $559,220 | $281,400 | $277,820 |
| 2017 | $15,447 | $567,690 | $273,580 | $294,110 |
| 2016 | $15,152 | $567,690 | $273,580 | $294,110 |
| 2015 | $14,766 | $567,690 | $273,580 | $294,110 |
| 2014 | $14,766 | $567,690 | $273,580 | $294,110 |
Property History
| Date | Event | Price | Change | Sq Ft Price |
|---|---|---|---|---|
| 07/16/2025 07/16/25 | For Sale | $1,399,000 | +73.8% | $432 / Sq Ft |
| 04/19/2012 04/19/12 | Sold | $805,000 | -12.4% | $238 / Sq Ft |
| 03/20/2012 03/20/12 | Pending | -- | -- | -- |
| 07/25/2011 07/25/11 | For Sale | $919,000 | -- | $272 / Sq Ft |
Purchase History
| Date | Type | Sale Price | Title Company |
|---|---|---|---|
| Warranty Deed | $480,000 | -- |
Mortgage History
| Date | Status | Loan Amount | Loan Type |
|---|---|---|---|
| Open | $573,750 | Stand Alone Refi Refinance Of Original Loan | |
| Closed | $350,000 | No Value Available | |
| Closed | $91,800 | No Value Available | |
| Closed | $435,000 | No Value Available |
Similar Homes in Ridgefield, CT
Source: SmartMLS
MLS Number: 24112198
APN: RIDG-000015-E000214
- 14 Market St
- 304 Main St
- 19 Prospect Ridge Unit 16
- 156 Main St
- 120 Prospect St Unit 66
- 120 Prospect St Unit 63
- 120 Prospect St Unit 19
- 120 Prospect St Unit 2
- 27 Catoonah St
- 6 Jeffro Dr
- 7 Jackson Ct
- 19 Keeler Close Unit 19
- 3 Ginos Way
- 57 Main St
- 61 High Ridge Ave
- 17 Lawson Ln Unit 17
- 194 High Ridge Ave
- 31 West Ln
- 75 Lawson Ln
- 3 Stebbins Close Unit 3
- 18 Cook Close
- 192 High Ridge Ave
- 77 Danbury Rd Unit C13
- 79 Danbury Rd Unit A9
- 79 Danbury Rd Unit A8
- 100C Danbury Rd Unit 2K
- 100C Danbury Rd Unit 2G
- 5 Apricot Ln
- 3 Kiwi Corner
- 30 Grandview Dr Unit Owl's Nest
- 66 Pumping Station Rd
- 49 Grandview Dr
- 26 Chalburn Rd
- 96 Portland Ave
- 619 Danbury Rd
- 7 Rita Rd
- 29 Tito Ln
- 32 Portland Ave Unit 4
- 14 Aspen Ledges Rd
- 46 Grandview Rd
