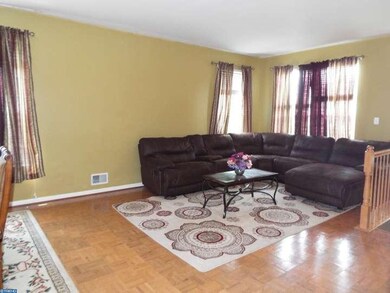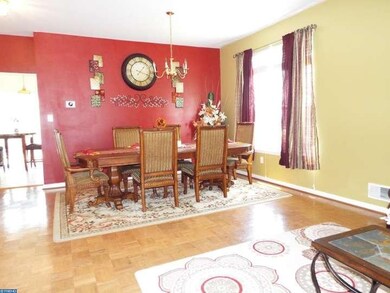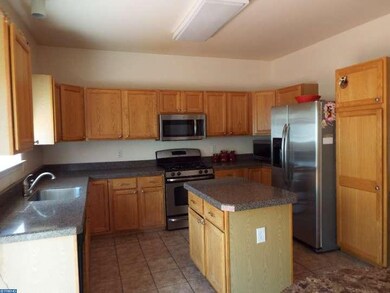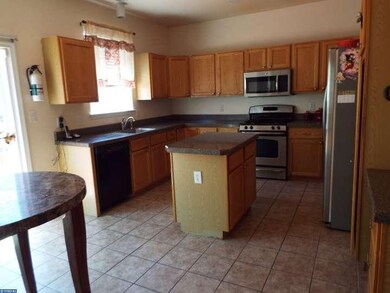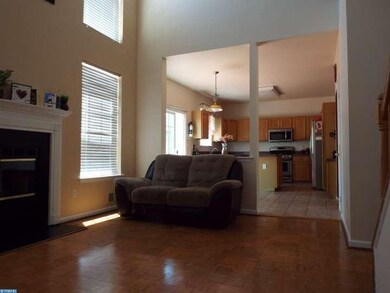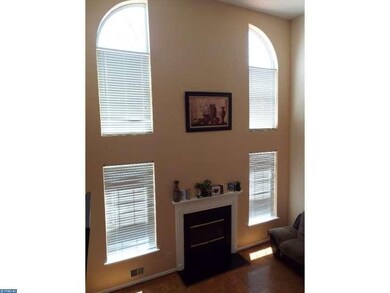
44 Shawnee Trail Burlington, NJ 08016
Burlington Township NeighborhoodEstimated Value: $581,493 - $679,000
Highlights
- Colonial Architecture
- 1 Fireplace
- 2 Car Attached Garage
- Wood Flooring
- No HOA
- Eat-In Kitchen
About This Home
As of September 2016Looking for a spacious home in a well established neighborhood? Come and see this wonderful home in Burlington township. Enter from the garage or front door into the entryway which steps up to the formal living/dining room area. The eat-in kitchen with granite counters, and tiled flooring features a center island, desk area, and pantry cabinet. Glass sliders lead to the two tiered deck perfect for enjoying your backyard space. The kitchen adjoins the bright and airy family room with decorative windows and gas fireplace. Upstairs, the master suite has two walk in closets and full bath with double sinks and soaking tub. Three more generously sized bedrooms with their own hall bath, and spacious closets complete the second floor. The attic has been recently been re-insulated and had an e-shield installed. The English style basement is finished and provides a great space for a playroom, workout space, or game room in addition to plenty of closet space for storage. Pool table is included. The owners are also providing a 1 year home warranty to the buyer.
Last Listed By
Keller Williams Realty - Moorestown License #1109497 Listed on: 07/11/2016

Home Details
Home Type
- Single Family
Est. Annual Taxes
- $7,960
Year Built
- Built in 1998
Lot Details
- 5,600 Sq Ft Lot
- Lot Dimensions are 56x100
- Property is zoned R-20
Parking
- 2 Car Attached Garage
- 2 Open Parking Spaces
Home Design
- Colonial Architecture
- Vinyl Siding
Interior Spaces
- 2,486 Sq Ft Home
- Property has 2 Levels
- Ceiling height of 9 feet or more
- Ceiling Fan
- 1 Fireplace
- Family Room
- Living Room
- Dining Room
- Finished Basement
- Basement Fills Entire Space Under The House
- Attic Fan
- Eat-In Kitchen
- Laundry on main level
Flooring
- Wood
- Wall to Wall Carpet
- Tile or Brick
Bedrooms and Bathrooms
- 4 Bedrooms
- En-Suite Primary Bedroom
- 2.5 Bathrooms
Utilities
- Central Air
- Heating System Uses Gas
- Natural Gas Water Heater
Community Details
- No Home Owners Association
- Santa Fe Subdivision
Listing and Financial Details
- Tax Lot 00027
- Assessor Parcel Number 06-00142 14-00027
Ownership History
Purchase Details
Home Financials for this Owner
Home Financials are based on the most recent Mortgage that was taken out on this home.Purchase Details
Home Financials for this Owner
Home Financials are based on the most recent Mortgage that was taken out on this home.Purchase Details
Purchase Details
Home Financials for this Owner
Home Financials are based on the most recent Mortgage that was taken out on this home.Purchase Details
Purchase Details
Similar Homes in Burlington, NJ
Home Values in the Area
Average Home Value in this Area
Purchase History
| Date | Buyer | Sale Price | Title Company |
|---|---|---|---|
| Hackett Shawn M | $295,000 | None Available | |
| Kamara Sanusi | $300,000 | Fidelity Natl Title Ins Co | |
| Bhatia Gurmit Singh | $328,000 | Old Republic Title Ins Co | |
| Pandher Maninder | $405,000 | Infinity Title Agency Inc | |
| Pandher Harchand S | -- | -- | |
| Pandher Harchand S | -- | -- |
Mortgage History
| Date | Status | Borrower | Loan Amount |
|---|---|---|---|
| Open | Hackett Shawn M | $265,500 | |
| Previous Owner | Kamara Sanusi | $292,337 | |
| Previous Owner | Pandher Maninder | $324,000 | |
| Previous Owner | Pandher Harchand S | $225,000 | |
| Previous Owner | Pandher Maninder S | $215,000 | |
| Previous Owner | Pandher Harchand | $171,950 |
Property History
| Date | Event | Price | Change | Sq Ft Price |
|---|---|---|---|---|
| 09/19/2016 09/19/16 | Sold | $295,000 | -3.3% | $119 / Sq Ft |
| 08/01/2016 08/01/16 | Pending | -- | -- | -- |
| 07/11/2016 07/11/16 | For Sale | $305,000 | +1.7% | $123 / Sq Ft |
| 04/30/2012 04/30/12 | Sold | $300,000 | -7.7% | $111 / Sq Ft |
| 03/08/2012 03/08/12 | Pending | -- | -- | -- |
| 01/27/2012 01/27/12 | For Sale | $325,000 | -- | $120 / Sq Ft |
Tax History Compared to Growth
Tax History
| Year | Tax Paid | Tax Assessment Tax Assessment Total Assessment is a certain percentage of the fair market value that is determined by local assessors to be the total taxable value of land and additions on the property. | Land | Improvement |
|---|---|---|---|---|
| 2024 | $9,000 | $301,300 | $69,500 | $231,800 |
| 2023 | $9,000 | $301,300 | $69,500 | $231,800 |
| 2022 | $8,961 | $301,300 | $69,500 | $231,800 |
| 2021 | $9,051 | $301,300 | $69,500 | $231,800 |
| 2020 | $9,030 | $301,300 | $69,500 | $231,800 |
| 2019 | $9,051 | $301,300 | $69,500 | $231,800 |
| 2018 | $8,915 | $301,300 | $69,500 | $231,800 |
| 2017 | $8,861 | $301,300 | $69,500 | $231,800 |
| 2016 | $8,100 | $270,000 | $60,000 | $210,000 |
| 2015 | $7,960 | $270,000 | $60,000 | $210,000 |
| 2014 | $7,668 | $270,000 | $60,000 | $210,000 |
Agents Affiliated with this Home
-
Jenny Mendez

Seller's Agent in 2016
Jenny Mendez
Keller Williams Realty - Moorestown
(908) 217-3722
3 in this area
27 Total Sales
-
Richard Kelly

Buyer's Agent in 2016
Richard Kelly
Long & Foster
(609) 230-4660
1 in this area
19 Total Sales
-
Marilyn Ondy

Seller's Agent in 2012
Marilyn Ondy
ERA Central Realty Group - Bordentown
(609) 298-4800
12 Total Sales
Map
Source: Bright MLS
MLS Number: 1002458498
APN: 06-00142-14-00027
- 96 Arrowhead Dr
- 41 Arrowhead Dr
- 36 Tomahawk Dr
- 53 Fountain Blvd
- 1232 Old York Rd
- 2 Lippincott Ave
- 34 Groom St
- 20 Groom St
- 61 Canidae St
- 4 Elma Ave
- 2044 Old York Rd
- 33 Hackemore St
- 28 Vaughn Way
- 1509 Columbus Rd
- 1019 Jacksonville Rd
- 2066 Old York Rd
- 19 London Rd
- 10 Larchmont Dr
- 23 Vaughn Way
- 1820 U S 130
- 44 Shawnee Trail
- 46 Shawnee Trail
- 42 Shawnee Trail
- 67 Arrowhead Dr
- 48 Shawnee Trail
- 65 Arrowhead Dr
- 40 Shawnee Trail
- 69 Arrowhead Dr
- 63 Arrowhead Dr
- 61 Arrowhead Dr
- 50 Shawnee Trail
- 38 Shawnee Trail
- 71 Arrowhead Dr
- 27 Shawnee Trail
- 29 Shawnee Trail
- 59 Arrowhead Dr
- 23 Shawnee Trail
- 36 Shawnee Trail
- 31 Shawnee Trail
- 57 Arrowhead Dr

