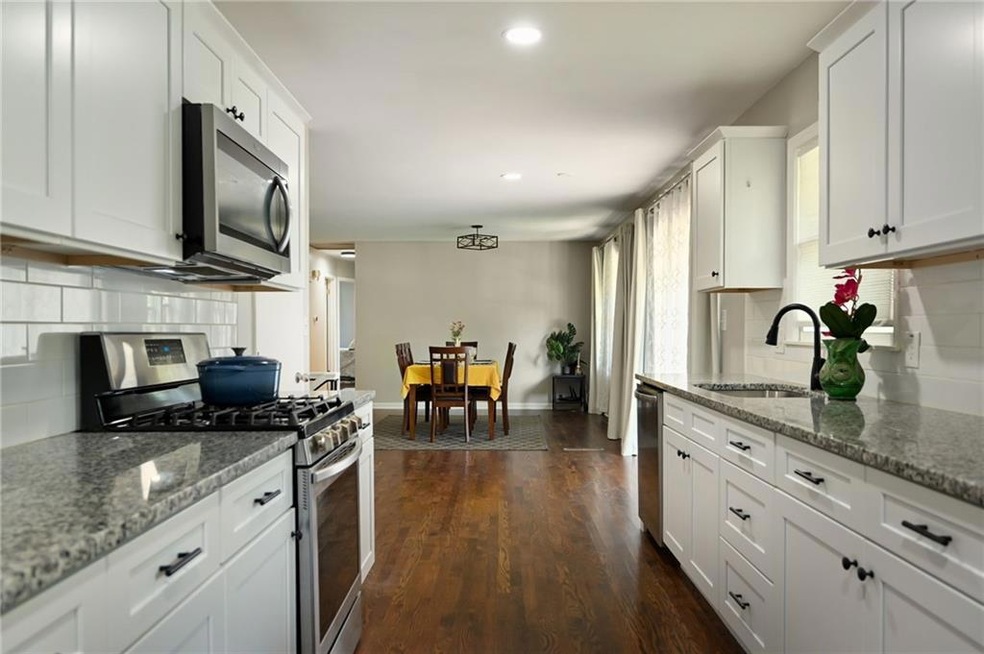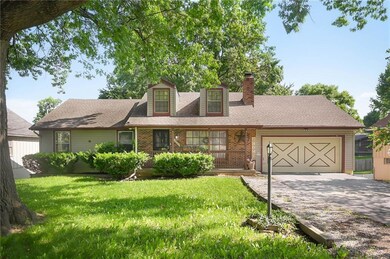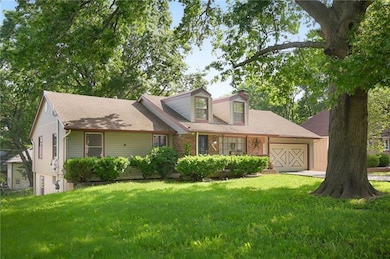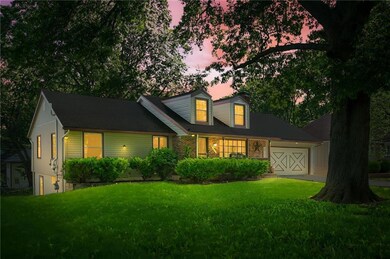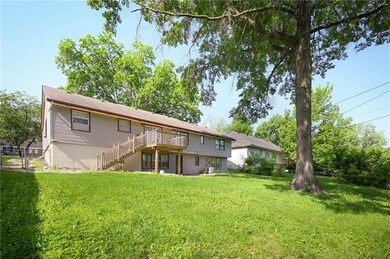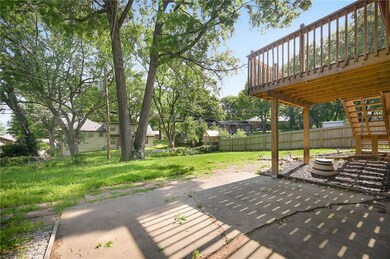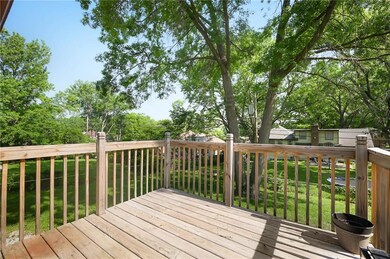
4400 Grandview Rd Kansas City, MO 64137
Royal Oaks NeighborhoodEstimated payment $2,284/month
Highlights
- Deck
- Ranch Style House
- No HOA
- Living Room with Fireplace
- Wood Flooring
- Formal Dining Room
About This Home
Motivated sellers—open to seller concessions!!
One-of-a-kind opportunity! Modern updates and timeless charm come together in this beautifully renovated ranch in South Kansas City. Enjoy the ease of single-level living with spacious, sun-filled rooms and rich oak hardwood floors throughout, and a long hallway entrance with marble floors. The gourmet kitchen shines with crisp white soft-close cabinetry, over 24 linear feet of granite countertops, and an open layout perfect for both everyday use and entertaining.
The primary suite offers dual closets and a stylishly updated bathroom with custom tile, including marble flooring tile finishes. The walk-out lower level is a standout feature, offering a large living room and a rare, one-of-a-kind Additional Dwelling Unit (ADU). This private space includes its own living area with three windows, a kitchenette, full bathroom, and a spacious bedroom, also with three windows, making it ideal for rental income, extended family, or a private guest suite.
Step outside to a quiet, fenced backyard with mature trees and a deck perfect for outdoor dining or relaxing evenings.
This home blends style, flexibility, and comfort, truly everything you need and nothing you don’t.
All furniture in the property is available for purchase.
Seller is a licensed real estate agent.
Listing Agent
Kansas City Real Estate, Inc. Brokerage Phone: 626-536-8775 License #2022030635 Listed on: 06/11/2025
Home Details
Home Type
- Single Family
Est. Annual Taxes
- $4,639
Year Built
- Built in 1964
Lot Details
- 10,111 Sq Ft Lot
- South Facing Home
- Paved or Partially Paved Lot
Parking
- 2 Car Attached Garage
Home Design
- Ranch Style House
- Traditional Architecture
- Frame Construction
- Composition Roof
Interior Spaces
- Ceiling Fan
- Some Wood Windows
- Family Room
- Living Room with Fireplace
- 2 Fireplaces
- Formal Dining Room
- Smart Thermostat
- Laundry Room
Kitchen
- Built-In Electric Oven
- Dishwasher
- Disposal
Flooring
- Wood
- Carpet
- Ceramic Tile
Bedrooms and Bathrooms
- 4 Bedrooms
- 3 Full Bathrooms
Basement
- Basement Fills Entire Space Under The House
- Fireplace in Basement
- Laundry in Basement
Outdoor Features
- Deck
- Porch
Additional Features
- City Lot
- Forced Air Heating and Cooling System
Community Details
- No Home Owners Association
- Royal Oaks Of Etem Subdivision
Listing and Financial Details
- Assessor Parcel Number 64-220-08-22-00-0-00-000
- $0 special tax assessment
Map
Home Values in the Area
Average Home Value in this Area
Tax History
| Year | Tax Paid | Tax Assessment Tax Assessment Total Assessment is a certain percentage of the fair market value that is determined by local assessors to be the total taxable value of land and additions on the property. | Land | Improvement |
|---|---|---|---|---|
| 2024 | $4,639 | $53,588 | $4,739 | $48,849 |
| 2023 | $4,555 | $53,587 | $4,742 | $48,845 |
| 2022 | $2,596 | $26,220 | $3,575 | $22,645 |
| 2021 | $2,240 | $26,220 | $3,575 | $22,645 |
| 2020 | $2,367 | $26,191 | $3,575 | $22,616 |
| 2019 | $2,238 | $26,191 | $3,575 | $22,616 |
| 2018 | $2,086 | $22,795 | $3,111 | $19,684 |
| 2017 | $2,086 | $22,795 | $3,111 | $19,684 |
| 2016 | $2,094 | $22,224 | $3,005 | $19,219 |
| 2014 | $2,031 | $21,788 | $2,946 | $18,842 |
Property History
| Date | Event | Price | Change | Sq Ft Price |
|---|---|---|---|---|
| 06/18/2025 06/18/25 | Price Changed | $357,500 | -0.7% | $134 / Sq Ft |
| 06/15/2025 06/15/25 | Price Changed | $359,900 | -1.4% | $135 / Sq Ft |
| 06/12/2025 06/12/25 | For Sale | $364,900 | +15.8% | $137 / Sq Ft |
| 08/19/2022 08/19/22 | Sold | -- | -- | -- |
| 07/15/2022 07/15/22 | Pending | -- | -- | -- |
| 07/01/2022 07/01/22 | For Sale | $315,000 | -- | $101 / Sq Ft |
Purchase History
| Date | Type | Sale Price | Title Company |
|---|---|---|---|
| Special Warranty Deed | -- | -- | |
| Warranty Deed | -- | Alpha Title Guaranty | |
| Quit Claim Deed | -- | Alpha Title Guaranty | |
| Warranty Deed | -- | Metro One Title |
Mortgage History
| Date | Status | Loan Amount | Loan Type |
|---|---|---|---|
| Previous Owner | $301,150 | New Conventional | |
| Previous Owner | $301,150 | No Value Available | |
| Previous Owner | $136,749 | FHA | |
| Previous Owner | $159,105 | FHA | |
| Previous Owner | $156,754 | FHA |
Similar Homes in Kansas City, MO
Source: Heartland MLS
MLS Number: 2556054
APN: 64-220-08-22-00-0-00-000
- 4904 Grandview Rd
- 10704 Mersington Ave
- 11040 Poplar Ave
- 3804 E 106th Terrace
- 4005 E Red Bridge Rd
- 4501 E 105th St
- 4104 E 112 St
- 10806 Grandview Rd
- 4312 E 104th Terrace
- 11204 Kensington Ave
- 4401 E 112th Terrace
- 3702 E 106th Terrace
- 10538 Cleveland Ave
- 4510 E 113th St
- 4417 E 104th St
- 10543 Monroe Ave
- 3825 Birchwood Dr
- 10709 Indiana Ave
- 11200 Quincy Ave
- 4203 E 113th St
- 10561 Cypress Ave
- 4950 Grandview Rd
- 4513 E 111th Terrace
- 3512 Bridge Manor Dr
- 11026 College Ln
- 3311 E Red Bridge Rd
- 11301 Colorado Ave
- 11330 Colorado Ave
- 10500 Hillcrest Rd
- 5300-5320 Longview Rd
- 11337 Calico Dr
- 11201 Montgall Ave
- 10002 Drury Ave
- 6000 E 102nd St
- 10815 Bennington Ave
- 5417 E 96th Place
- 11540 Holiday Dr
- 11720 Newton Ave
- 11912 Beacon Ave
- 11313 Bristol Terrace
