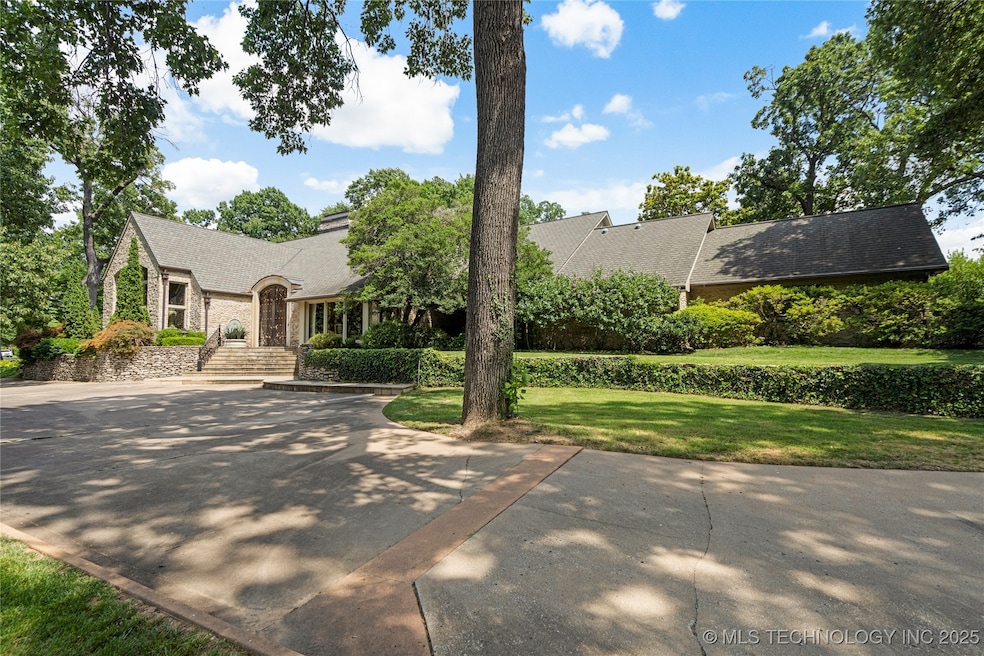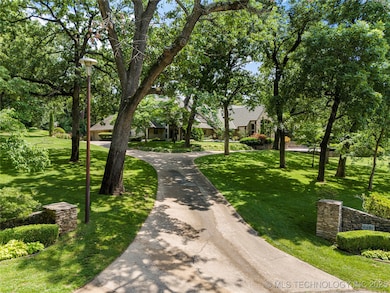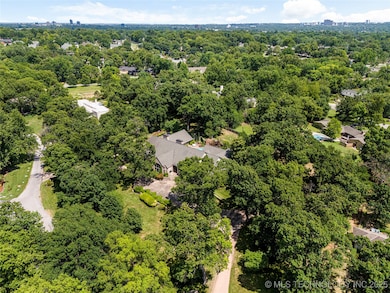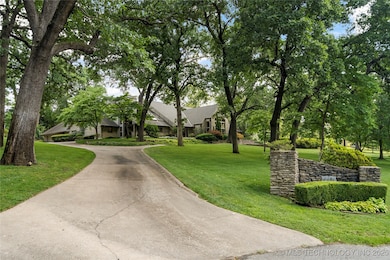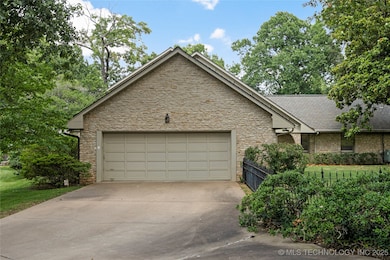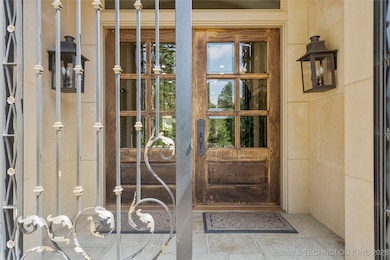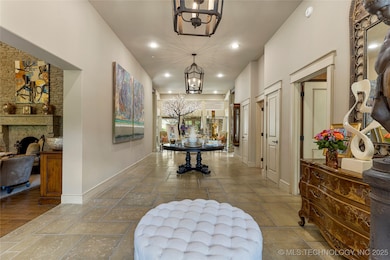
4401 Oak Rd Tulsa, OK 74105
Brookside NeighborhoodEstimated payment $22,561/month
Total Views
29,293
4
Beds
6
Baths
8,806
Sq Ft
$420
Price per Sq Ft
Highlights
- In Ground Pool
- Mature Trees
- English Architecture
- 2.53 Acre Lot
- Vaulted Ceiling
- Wood Flooring
About This Home
Spectacular stone home that has been totally updated & renovated. Sits up above the street on several gorgeous lots. Views. First floor master. Large scale rooms. High ceilings.
Home Details
Home Type
- Single Family
Est. Annual Taxes
- $25,578
Year Built
- Built in 1970
Lot Details
- 2.53 Acre Lot
- North Facing Home
- Partially Fenced Property
- Landscaped
- Sloped Lot
- Sprinkler System
- Mature Trees
Parking
- 4 Car Attached Garage
- Parking Storage or Cabinetry
- Side Facing Garage
Home Design
- English Architecture
- Slab Foundation
- Wood Frame Construction
- Fiberglass Roof
- Asphalt
- Stone
Interior Spaces
- 8,806 Sq Ft Home
- 2-Story Property
- Wet Bar
- Wired For Data
- Vaulted Ceiling
- Ceiling Fan
- Skylights
- 3 Fireplaces
- Gas Log Fireplace
- Insulated Windows
- Wood Frame Window
- Aluminum Window Frames
- Insulated Doors
- Partial Basement
- Washer Hookup
- Attic
Kitchen
- Double Convection Oven
- Cooktop<<rangeHoodToken>>
- <<microwave>>
- Ice Maker
- Dishwasher
- Granite Countertops
- Disposal
Flooring
- Wood
- Carpet
- Tile
Bedrooms and Bathrooms
- 4 Bedrooms
- Solar Tube
Home Security
- Security System Owned
- Fire and Smoke Detector
Eco-Friendly Details
- Energy-Efficient Windows
- Energy-Efficient Insulation
- Energy-Efficient Doors
- Ventilation
Pool
- In Ground Pool
- Gunite Pool
Outdoor Features
- Covered patio or porch
- Exterior Lighting
- Storm Cellar or Shelter
- Outdoor Grill
- Rain Gutters
Schools
- Eliot Elementary School
- Edison High School
Utilities
- Zoned Heating and Cooling
- Heating System Uses Gas
- Heat Pump System
- Geothermal Heating and Cooling
- Gas Water Heater
- High Speed Internet
- Phone Available
- Cable TV Available
Community Details
- No Home Owners Association
- Bolewood Acres Subdivision
Listing and Financial Details
- Exclusions: Mirror in powder bath; chandelier in sitting room off kitchen
Map
Create a Home Valuation Report for This Property
The Home Valuation Report is an in-depth analysis detailing your home's value as well as a comparison with similar homes in the area
Home Values in the Area
Average Home Value in this Area
Tax History
| Year | Tax Paid | Tax Assessment Tax Assessment Total Assessment is a certain percentage of the fair market value that is determined by local assessors to be the total taxable value of land and additions on the property. | Land | Improvement |
|---|---|---|---|---|
| 2024 | $25,578 | $211,625 | $23,982 | $187,643 |
| 2023 | $25,578 | $201,548 | $28,726 | $172,822 |
| 2022 | $26,870 | $201,547 | $28,726 | $172,821 |
| 2021 | $25,351 | $191,950 | $27,358 | $164,592 |
| 2020 | $25,005 | $191,950 | $27,358 | $164,592 |
| 2019 | $26,301 | $191,950 | $27,358 | $164,592 |
| 2018 | $26,362 | $191,950 | $27,358 | $164,592 |
| 2017 | $26,313 | $191,950 | $27,358 | $164,592 |
| 2016 | $22,438 | $168,133 | $26,898 | $141,235 |
| 2015 | $21,957 | $171,009 | $27,358 | $143,651 |
| 2014 | $20,711 | $155,463 | $24,871 | $130,592 |
Source: Public Records
Property History
| Date | Event | Price | Change | Sq Ft Price |
|---|---|---|---|---|
| 05/08/2025 05/08/25 | Price Changed | $3,699,000 | -5.1% | $420 / Sq Ft |
| 01/20/2025 01/20/25 | For Sale | $3,899,000 | +116.6% | $443 / Sq Ft |
| 12/21/2016 12/21/16 | Sold | $1,800,000 | -24.7% | $214 / Sq Ft |
| 07/23/2016 07/23/16 | Pending | -- | -- | -- |
| 07/23/2016 07/23/16 | For Sale | $2,390,000 | -- | $284 / Sq Ft |
Source: MLS Technology
Purchase History
| Date | Type | Sale Price | Title Company |
|---|---|---|---|
| Interfamily Deed Transfer | -- | None Available | |
| Deed | -- | -- | |
| Quit Claim Deed | -- | -- |
Source: Public Records
Mortgage History
| Date | Status | Loan Amount | Loan Type |
|---|---|---|---|
| Closed | $673,842 | Commercial | |
| Previous Owner | $1,719,556 | Future Advance Clause Open End Mortgage | |
| Previous Owner | $1,300,000 | Commercial | |
| Previous Owner | $1,350,000 | No Value Available | |
| Previous Owner | -- | No Value Available |
Source: Public Records
Similar Homes in Tulsa, OK
Source: MLS Technology
MLS Number: 2503051
APN: 03875-93-30-05150
Nearby Homes
- 4823 S Zunis
- 4136 S Wheeling Ave
- 4135 S Zunis Ave
- 4604 N Troost Ave
- 2425 E 44th St
- 4646 S Victor Ave
- 1628 E 45th Place
- 4364 S Trenton Ave
- 2266 E 48th St
- 4641 S Trenton Ave
- 1640 E 41st St
- 4817 S Yorktown Place
- 4829 S Zunis Ave
- 4010 S Utica Ave
- 2440 E 47th Place
- 4510 S Birmingham Place
- 3920 S Utica Ave
- 4165 S Rockford Place
- 4728 S Atlanta Place
- 3855 S Utica Ave
- 4803 S Utica Ave Unit 4803
- 2001 E Skelly Dr
- 2102 E 51st St
- 1313 E 48th St Unit 14
- 1910 E 51st Place
- 5270 S Lewis Ave
- 1107 E 45th Place Unit 11
- 1329 E 38th Place Unit C
- 308 E 45th Ct
- 1040 E 38th St
- 1799 E 56th St
- 1401 E 55th St Unit A
- 139 E 49th St
- 1106 E 36th St
- 3903 Riverside Dr
- 3712 S Madison Ave Unit 1
- 3781 Riverside Dr Unit 3781
- 3777 Riverside Dr Unit 3777
- 3751 Riverside Dr Unit 3751
- 3741 Riverside Dr Unit 3741 Riverside Dr
