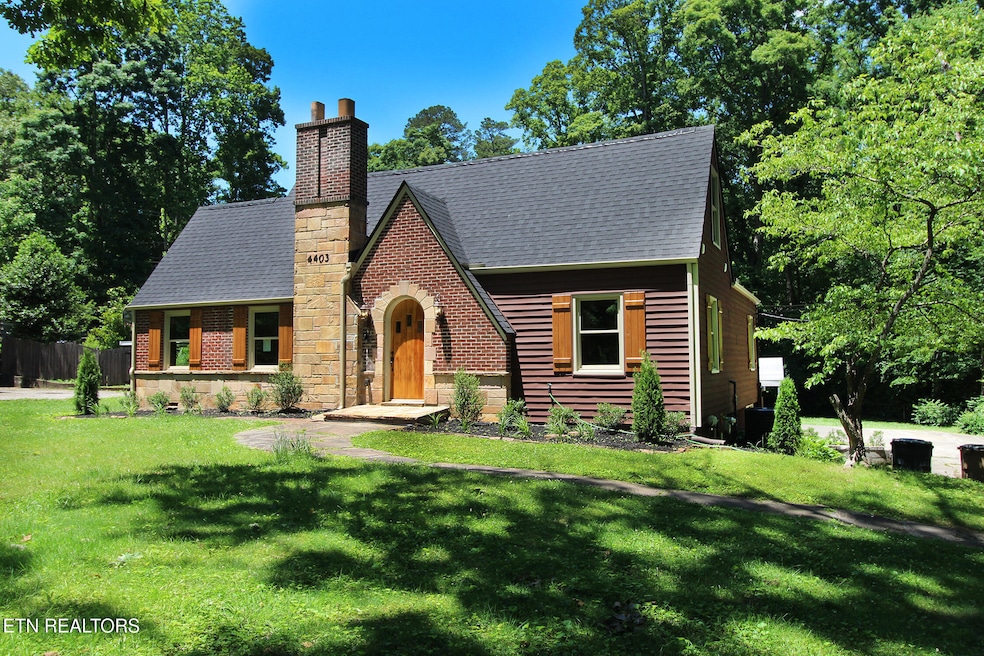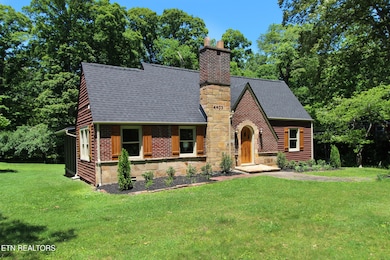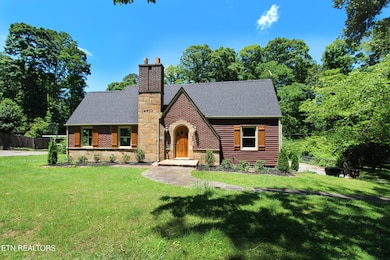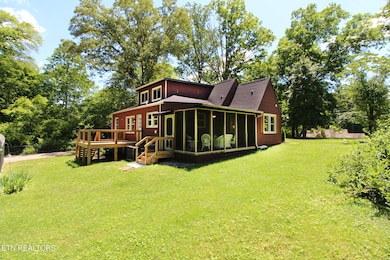
4403 Fulton Dr Knoxville, TN 37918
Shannondale NeighborhoodEstimated payment $3,310/month
Highlights
- View of Trees or Woods
- Landscaped Professionally
- Wooded Lot
- Shannondale Elementary School Rated A-
- Deck
- Traditional Architecture
About This Home
HIGHLY DESIRED FOUNTAIN CITY DOGWOOD TRAIL! Completely restored charming home on a large wooded lot. All new roof, gutters, windows, deck, landscaping, (2) HVAC's, electric, interior plumbing, insulation and drywall. All new kitchen, laundry room with pantry, 3 new bathrooms (one with original tile floor ad resurfaced original bathtub and 2 STUNNING all new bathrooms. The beautiful original hardwood floors have been restored and well as the original front door and screened in porch door to maintain the historic charm. The soft arched opening between the living area and the kitchen allows open concept living while maintaining the homes original character. Flex/bonus room upstairs perfect for home office,nursery, guest room, hobby room, etc. Plenty of storage or workshop space in the unfinished basement. Added details like the stained tongue and groove ceiling on the ceiling demonstrate the level of quality this home has received while respecting its 1940 birthday.Owner/Agent
Home Details
Home Type
- Single Family
Est. Annual Taxes
- $1,845
Year Built
- Built in 1940
Lot Details
- 436 Sq Ft Lot
- Lot Dimensions are 100 x 222
- Landscaped Professionally
- Level Lot
- Wooded Lot
Property Views
- Woods
- Forest
Home Design
- Traditional Architecture
- Brick Exterior Construction
- Frame Construction
- Stone Siding
- Vinyl Siding
Interior Spaces
- 2,160 Sq Ft Home
- Dry Bar
- Stone Fireplace
- Gas Fireplace
- Vinyl Clad Windows
- Insulated Windows
- Living Room
- Formal Dining Room
- Open Floorplan
- Home Office
- Bonus Room
- Screened Porch
- Storage Room
- Utility Room
- Fire and Smoke Detector
- Unfinished Basement
Kitchen
- Eat-In Kitchen
- Breakfast Bar
- Range
- Microwave
- Dishwasher
- Kitchen Island
Flooring
- Wood
- Tile
Bedrooms and Bathrooms
- 3 Bedrooms
- Primary Bedroom on Main
- Walk-In Closet
- 3 Full Bathrooms
- Walk-in Shower
Laundry
- Laundry Room
- Washer and Dryer Hookup
Parking
- Detached Garage
- 2 Carport Spaces
Outdoor Features
- Deck
Schools
- Shannondale Elementary School
- Gresham Middle School
- Central High School
Utilities
- Zoned Heating and Cooling System
- Heat Pump System
- Cable TV Available
Community Details
- No Home Owners Association
- Villa Gardens Subdivision
Listing and Financial Details
- Assessor Parcel Number 049HC018
Map
Home Values in the Area
Average Home Value in this Area
Tax History
| Year | Tax Paid | Tax Assessment Tax Assessment Total Assessment is a certain percentage of the fair market value that is determined by local assessors to be the total taxable value of land and additions on the property. | Land | Improvement |
|---|---|---|---|---|
| 2024 | $1,845 | $49,750 | $0 | $0 |
| 2023 | $1,072 | $49,750 | $0 | $0 |
| 2022 | $1,845 | $49,750 | $0 | $0 |
| 2021 | $1,310 | $28,575 | $0 | $0 |
| 2020 | $1,310 | $28,575 | $0 | $0 |
| 2019 | $1,310 | $28,575 | $0 | $0 |
| 2018 | $1,310 | $28,575 | $0 | $0 |
| 2017 | $1,310 | $28,575 | $0 | $0 |
| 2016 | $1,281 | $0 | $0 | $0 |
| 2015 | $1,281 | $0 | $0 | $0 |
| 2014 | $1,281 | $0 | $0 | $0 |
Property History
| Date | Event | Price | Change | Sq Ft Price |
|---|---|---|---|---|
| 06/30/2025 06/30/25 | Price Changed | $569,900 | -1.7% | $264 / Sq Ft |
| 06/02/2025 06/02/25 | For Sale | $579,900 | +118.8% | $268 / Sq Ft |
| 05/17/2024 05/17/24 | Sold | $265,000 | +12.8% | $134 / Sq Ft |
| 04/29/2024 04/29/24 | Pending | -- | -- | -- |
| 04/26/2024 04/26/24 | For Sale | $235,000 | -- | $119 / Sq Ft |
Purchase History
| Date | Type | Sale Price | Title Company |
|---|---|---|---|
| Warranty Deed | $265,000 | Tallent Title |
Similar Homes in Knoxville, TN
Source: East Tennessee REALTORS® MLS
MLS Number: 1303103
APN: 049HC-018
- 4115 Garden Dr
- 5404 Weston Rd NE
- 5004 Malibu Dr
- 4802 Beverly Field Way
- 4808 Beverly Field Way Unit 4808
- 4620 Simona Rd
- 4302 Brown Gap Rd
- 0 Malibu Dr
- 4605 Simona Rd
- 5225 Clairidge Rd
- 4412 Brown Gap Rd
- 6310 Crown Hill Dr
- 5420 Briercliff Rd
- 5902 Dogwood Rd
- 5329 Fountain Gate Rd
- 5046 Ridgemont Dr
- 5610 Jacksboro Pike
- 4301 Felty Dr Unit 3
- 5511 Jacksboro Pike
- 4616 Topsail Way Unit 52
- 3801 Oak Valley Dr
- 5000 Tazewell Pike
- 2943 Colt Dr Unit 2933
- 2902 Colt Dr Unit 2903
- 2903 Colt Dr NE
- 4818 Ivy Rose Dr
- 2823 Ithaca Dr NE
- 2823 Ithaca Dr
- 6704 Bay Cir Dr
- 4643 Aylesbury Dr
- 3732 Fripp Place
- 5021 Jacksboro Pike Unit 19
- 4837 Billingsgate Ln
- 5605 Holly Grove Way
- 2312 Rifle Range Dr
- 5206 Village Crest Way
- 7441 Homestead Dr
- 4827 Ancient Glacier Ln
- 4616 Blue Diamond Way
- 3721 Willow Falls Way Unit Classic Knox






