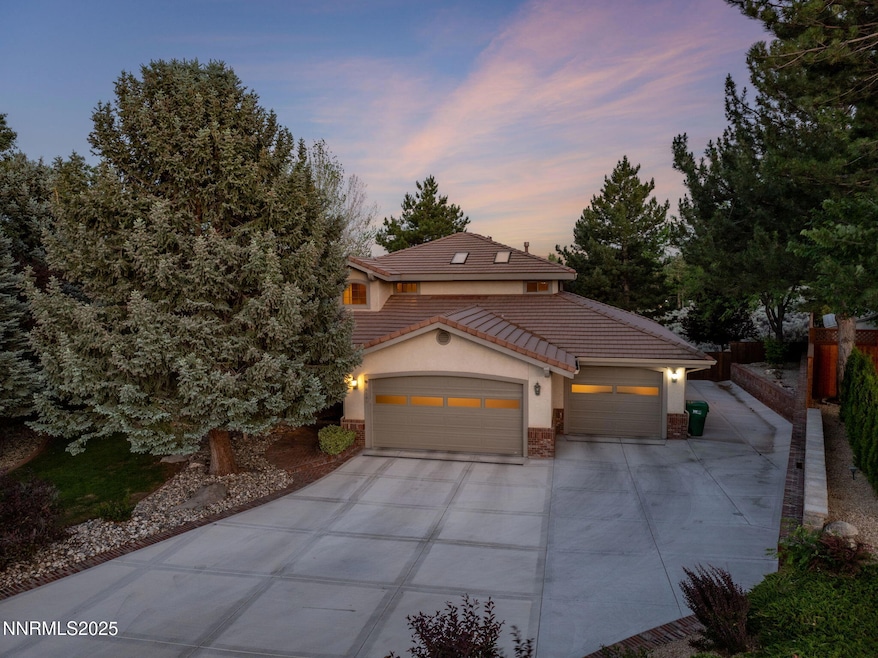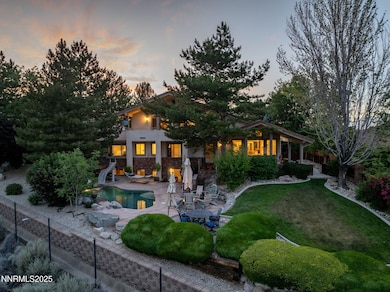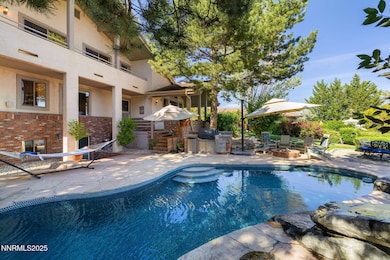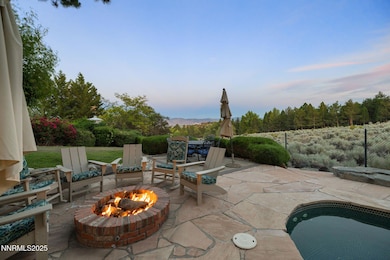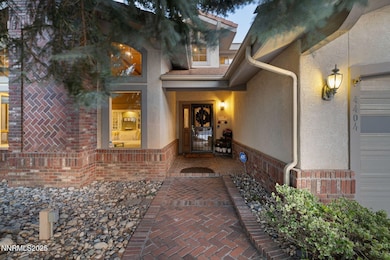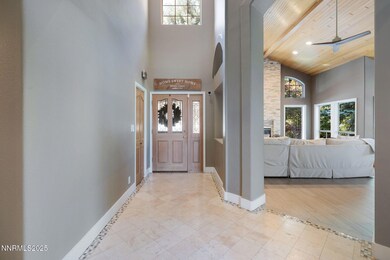
4404 Dant Blvd Reno, NV 89509
Skyline Boulevard NeighborhoodHighlights
- Solar Heated In Ground Pool
- City View
- Covered Deck
- Caughlin Ranch Elementary School Rated A-
- Fireplace in Primary Bedroom
- Meadow
About This Home
As of August 2025Enjoy panoramic views and timeless design in this beautifully maintained 4-bedroom, 4,000+ sq ft home, crafted for everyday comfort and exceptional entertaining.
From the moment you enter, you'll feel the pride of ownership in every detail. Elevated ceilings with warm wood accents create a bright, inviting atmosphere, while Cambria countertops, porcelain tile flooring, and a tiled fireplace in the family room add an elegant touch.
The thoughtful floor plan offers incredible flexibility: two guest bedrooms and 1 & 1/2 baths are conveniently located on the main level. Upstairs, the private primary suite feels like a retreat, featuring its own landing with breathtaking views, a double-sided fireplace, jetted tub, dual shower heads, and a custom walk-in closet.
The finished basement includes a fourth bedroom and full bath, along with a spacious rec room and a game room with a built-in bar. This level also has direct access to the backyard, making it ideal for guests, multi-generational living, or entertaining.
Step outside into a resort-style backyard, meticulously landscaped with multiple areas to relax or entertain. The elevated deck includes a gas stub for a BBQ, as well as an outdoor built in BBQ/fridge/drawers and a fire pit. The showstopping pool area features a waterfall, water slide, and solar heating for extended use.
Additional upgrades include a recently remodeled main floor bathroom, large interior and garage storage areas, and more. This is a home that has been deeply loved and thoughtfully cared for, ready for its next chapter.
Last Agent to Sell the Property
Marmot Properties, LLC License #S.176875 Listed on: 06/12/2025
Home Details
Home Type
- Single Family
Est. Annual Taxes
- $8,766
Year Built
- Built in 1992
Lot Details
- 0.34 Acre Lot
- Back Yard Fenced
- Landscaped
- Gentle Sloping Lot
- Front and Back Yard Sprinklers
- Sprinklers on Timer
- Meadow
- Property is zoned sf3
Parking
- 3 Car Attached Garage
- Parking Storage or Cabinetry
- Garage Door Opener
Property Views
- City
- Woods
- Mountain
- Meadow
- Valley
Home Design
- Brick or Stone Mason
- Slab Foundation
- Tile Roof
- Stick Built Home
- Stucco
Interior Spaces
- 4,120 Sq Ft Home
- 3-Story Property
- Cathedral Ceiling
- Ceiling Fan
- Gas Fireplace
- Vinyl Clad Windows
- Entrance Foyer
- Great Room
- Living Room with Fireplace
- 2 Fireplaces
- Home Office
- Recreation Room
- Bonus Room
- Game Room
- Fire and Smoke Detector
- Finished Basement
Kitchen
- Breakfast Area or Nook
- Breakfast Bar
- Double Oven
- Gas Cooktop
- Dishwasher
- Kitchen Island
- Trash Compactor
- Disposal
Flooring
- Carpet
- Porcelain Tile
- Ceramic Tile
Bedrooms and Bathrooms
- 4 Bedrooms
- Main Floor Bedroom
- Fireplace in Primary Bedroom
- Walk-In Closet
- Dual Sinks
- Jetted Tub in Primary Bathroom
- Primary Bathroom includes a Walk-In Shower
Laundry
- Laundry Room
- Sink Near Laundry
- Laundry Cabinets
- Washer and Gas Dryer Hookup
Pool
- Solar Heated In Ground Pool
- Outdoor Pool
- Pool has a Solar Cover
- Pool Tile
Outdoor Features
- Covered Deck
- Patio
- Outdoor Water Feature
- Fire Pit
- Barbecue Stubbed In
Schools
- Caughlin Ranch Elementary School
- Swope Middle School
- Reno High School
Utilities
- Forced Air Heating and Cooling System
- Heating System Uses Natural Gas
- Natural Gas Connected
- Gas Water Heater
- Internet Available
- Cable TV Available
Community Details
- No Home Owners Association
- Reno Community
- Manzanita West 2 Subdivision
Listing and Financial Details
- Assessor Parcel Number 023-721-07
Ownership History
Purchase Details
Home Financials for this Owner
Home Financials are based on the most recent Mortgage that was taken out on this home.Purchase Details
Home Financials for this Owner
Home Financials are based on the most recent Mortgage that was taken out on this home.Purchase Details
Home Financials for this Owner
Home Financials are based on the most recent Mortgage that was taken out on this home.Purchase Details
Purchase Details
Home Financials for this Owner
Home Financials are based on the most recent Mortgage that was taken out on this home.Purchase Details
Home Financials for this Owner
Home Financials are based on the most recent Mortgage that was taken out on this home.Similar Homes in the area
Home Values in the Area
Average Home Value in this Area
Purchase History
| Date | Type | Sale Price | Title Company |
|---|---|---|---|
| Interfamily Deed Transfer | -- | Linear Title & Closing Ltd | |
| Interfamily Deed Transfer | -- | Stewart Title Of Northern Nv | |
| Interfamily Deed Transfer | -- | Stewart Title Northern Nevad | |
| Interfamily Deed Transfer | $600,000 | Stewart Title Northern Nevad | |
| Bargain Sale Deed | $600,000 | Stewart Title Northern Nevad | |
| Deed | $391,000 | Stewart Title |
Mortgage History
| Date | Status | Loan Amount | Loan Type |
|---|---|---|---|
| Open | $256,000 | New Conventional | |
| Closed | $100,000 | Future Advance Clause Open End Mortgage | |
| Closed | $398,000 | New Conventional | |
| Closed | $417,000 | Unknown | |
| Closed | $250,000 | Credit Line Revolving | |
| Closed | $455,000 | New Conventional | |
| Closed | $475,000 | No Value Available | |
| Previous Owner | $480,000 | No Value Available | |
| Previous Owner | $207,000 | No Value Available | |
| Closed | $60,000 | No Value Available | |
| Closed | $100,000 | No Value Available |
Property History
| Date | Event | Price | Change | Sq Ft Price |
|---|---|---|---|---|
| 08/22/2025 08/22/25 | Sold | $1,545,000 | -7.8% | $375 / Sq Ft |
| 06/12/2025 06/12/25 | For Sale | $1,675,000 | -- | $407 / Sq Ft |
Tax History Compared to Growth
Tax History
| Year | Tax Paid | Tax Assessment Tax Assessment Total Assessment is a certain percentage of the fair market value that is determined by local assessors to be the total taxable value of land and additions on the property. | Land | Improvement |
|---|---|---|---|---|
| 2025 | $8,766 | $286,430 | $80,990 | $205,440 |
| 2024 | $8,766 | $278,984 | $70,000 | $208,984 |
| 2023 | $8,515 | $269,721 | $70,000 | $199,721 |
| 2022 | $8,131 | $222,270 | $59,500 | $162,770 |
| 2021 | $7,894 | $222,046 | $59,500 | $162,546 |
| 2020 | $7,661 | $226,445 | $61,250 | $165,195 |
| 2019 | $7,439 | $219,327 | $57,750 | $161,577 |
| 2018 | $7,222 | $210,004 | $51,450 | $158,554 |
| 2017 | $7,012 | $208,568 | $49,000 | $159,568 |
| 2016 | $6,835 | $211,838 | $49,000 | $162,838 |
| 2015 | $6,822 | $190,987 | $28,175 | $162,812 |
| 2014 | $6,626 | $184,513 | $25,515 | $158,998 |
| 2013 | -- | $175,388 | $19,040 | $156,348 |
Agents Affiliated with this Home
-
Laura Kirsch

Seller's Agent in 2025
Laura Kirsch
Marmot Properties, LLC
(775) 391-9076
12 in this area
252 Total Sales
-
Craig Boltman

Buyer's Agent in 2025
Craig Boltman
RE/MAX
(775) 815-5780
2 in this area
63 Total Sales
Map
Source: Northern Nevada Regional MLS
MLS Number: 250051344
APN: 023-721-07
- 2295 Manzanita Ln
- 2536 Meraki Place Unit Lot 07
- 2270 Applewood Ct
- 2531 Meraki Place
- 5140 Belsera Ct
- 2000 Manzanita Ln
- 2278 Pioneer Dr
- 2560 Solari Dr
- 2495 Skyline Blvd
- 2020 Sierra Sage Ln
- 3165 Villa Marbella Cir
- 3140 Villa Marbella Cir
- 2520 Spinnaker Dr
- 3135 Villa Marbella Cir
- 2301 Solari Dr
- 2275 Solari Dr
- 3369 Skyline Blvd
- 3349 Skyline Blvd
- 2570 Spinnaker Dr
- 2135 Skyline Blvd
