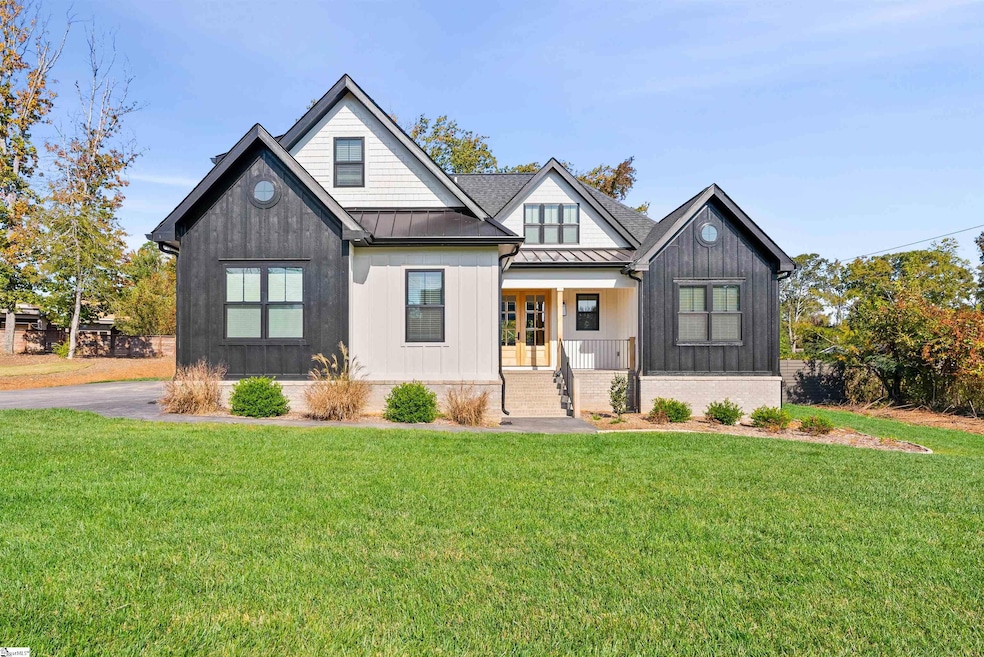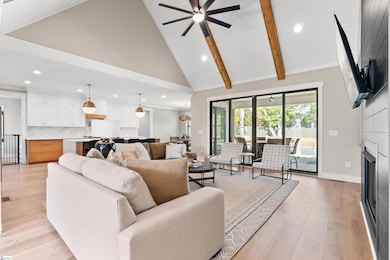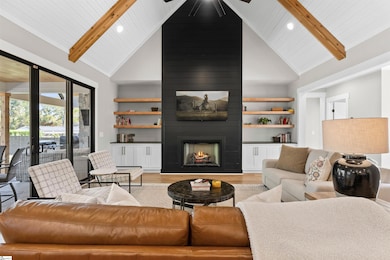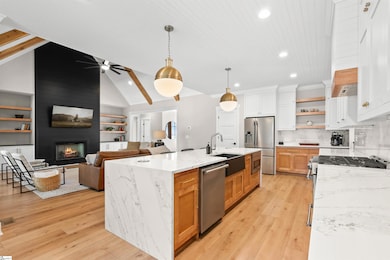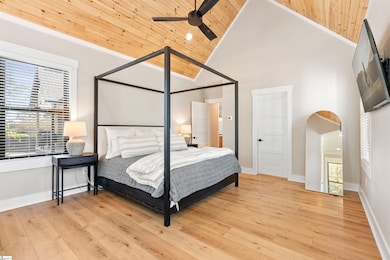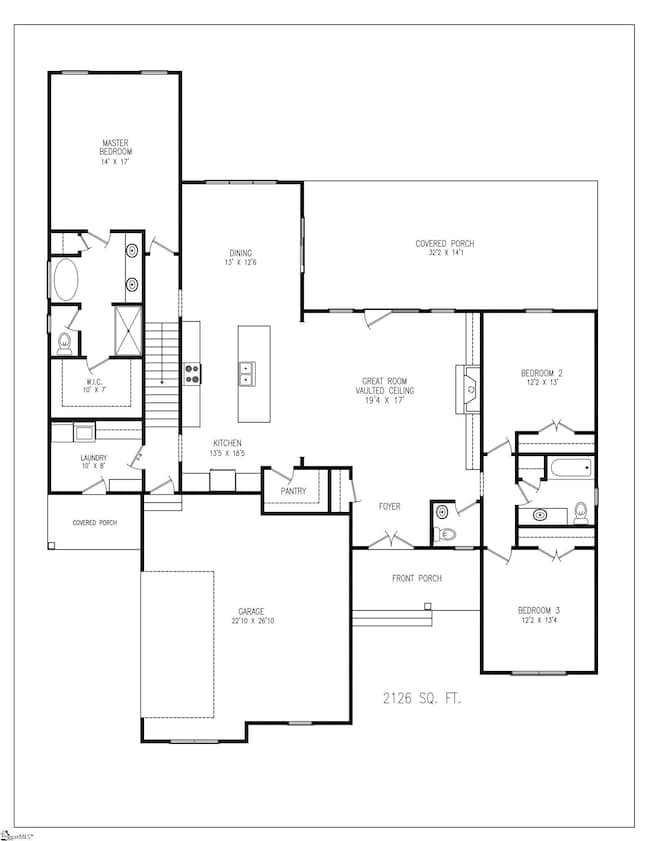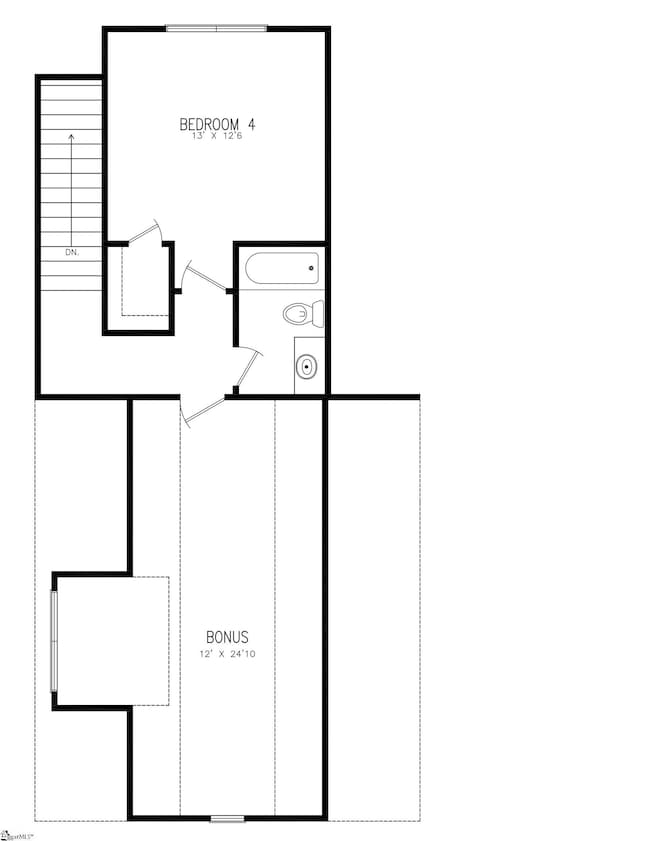
Estimated payment $3,508/month
Highlights
- Open Floorplan
- Craftsman Architecture
- Cathedral Ceiling
- Chapman High School Rated A-
- Mountain View
- Bonus Room
About This Home
Custom home building opportunity - photos are from a completed home in another location - finishes are based off of buyer preferences. Please check out the area, and give us a call! This Custom Home builder can build this house plan or can build any plan to suit! Meet with us in person or via Zoom to discuss all of your specific wants and needs to make this your dream home! It’s clear to see that there are tons of production built, shortcuts being taken new homes all around. 441 Gramling School Road - located in Inman, is being built to the finest standards, by a well respected, local builder that has been in business for 40 years! Enjoy mountain views of Hogback in the rear, and a pond/golf course view across the street! You will find high quality finishes inside and out! Cement fiber siding, real hardwood staircase, and even little (but very important) things like the gutters being hard piped away from the home to ensure rain water is diverted away. Upon entering, you will walk through a nicely sized foyer that is open to a dining, living room, and kitchen! Luxury vinyl plank throughout the home with the except of hardwood stair treads. Living room with fireplace with gas logs. Stone goes up to the cedar mantle! Kitchen has ample cabinet space, granite countertops, raised bar for extra seating/serving, a walk-in pantry, and opens up to a very nice breakfast room! The covered back porch has gorgeous views of Hogback Mountain. The split floor plan will allow a little more privacy for the Master Bedroom located on one side of the home. You will love relaxing in the large master bath with dual vanities, separate shower, and freestanding tub. The Master also features tray ceilings and an absolutely massive walk-in closet! The two remaining bedrooms on the main level, are located on the other side of the home. One of these secondary bedrooms has a private bath, the others have a jack and jill bath. Upstairs, you will find the finished room over the garage, a full bath, and a bedroom. This home is truly peaceful, and has a great school assignment to give you true peace of mind. This is one of three remaining lots to build on and can be built to suit. Home will be completed in 6-8 months! The perk test is already complete, making this a quick and easy process! Level lot with over 1/2 acre, and no homeowners association! Light restrictions protect your investment, and there are upscale, newer homes all around you! A full specifications sheet is available, plat showing remaining lots, and we are ready to meet you. Do not miss out on this rare opportunity from a custom home builder!
Home Details
Home Type
- Single Family
Est. Annual Taxes
- $546
Year Built
- Built in 2025
Lot Details
- 0.58 Acre Lot
- Level Lot
Home Design
- Home to be built
- Home is estimated to be completed on 11/17/25
- Craftsman Architecture
- Traditional Architecture
- Architectural Shingle Roof
- Hardboard
Interior Spaces
- 2,800-2,999 Sq Ft Home
- 2-Story Property
- Open Floorplan
- Coffered Ceiling
- Tray Ceiling
- Smooth Ceilings
- Cathedral Ceiling
- Ceiling Fan
- Gas Log Fireplace
- Insulated Windows
- Great Room
- Dining Room
- Bonus Room
- Mountain Views
- Crawl Space
- Fire and Smoke Detector
Kitchen
- Walk-In Pantry
- Free-Standing Electric Range
- Built-In Microwave
- Dishwasher
- Granite Countertops
- Disposal
Flooring
- Carpet
- Ceramic Tile
- Luxury Vinyl Plank Tile
Bedrooms and Bathrooms
- 4 Main Level Bedrooms
- Walk-In Closet
- 3.5 Bathrooms
Laundry
- Laundry Room
- Laundry on main level
- Sink Near Laundry
- Washer and Electric Dryer Hookup
Parking
- 2 Car Attached Garage
- Garage Door Opener
Outdoor Features
- Covered patio or porch
Schools
- Campobello-Gramling Elementary And Middle School
- Chapman High School
Utilities
- Forced Air Heating and Cooling System
- Electric Water Heater
- Septic Tank
Community Details
- Built by Dale Few
Listing and Financial Details
- Assessor Parcel Number 1-38-00-060.12
Map
Home Values in the Area
Average Home Value in this Area
Tax History
| Year | Tax Paid | Tax Assessment Tax Assessment Total Assessment is a certain percentage of the fair market value that is determined by local assessors to be the total taxable value of land and additions on the property. | Land | Improvement |
|---|---|---|---|---|
| 2024 | $546 | $1,410 | $1,410 | -- |
| 2023 | $546 | $1,410 | $1,410 | $0 |
| 2022 | $646 | $1,560 | $1,560 | $0 |
| 2021 | $646 | $1,560 | $1,560 | $0 |
| 2020 | $642 | $1,560 | $1,560 | $0 |
| 2019 | $642 | $1,494 | $1,494 | $0 |
| 2018 | $614 | $1,494 | $1,494 | $0 |
Property History
| Date | Event | Price | Change | Sq Ft Price |
|---|---|---|---|---|
| 04/17/2025 04/17/25 | For Sale | $625,000 | -- | $223 / Sq Ft |
Similar Homes in Inman, SC
Source: Greater Greenville Association of REALTORS®
MLS Number: 1554437
APN: 1-38-00-060.12
- 340 State Road S-42-779
- 881 Cothran Rd
- 522 Livingston Way
- 527 Livingston Way
- 521 Livingston Way
- 1687 Hannon Rd
- 5790 New Cut Rd
- 195 Seigle Dr
- 566 New Cut Meadows Rd
- 595 New Cut Meadows Rd
- 9041 Asheville Hwy
- 651 N Main St
- 690 Farms Bridge Rd
- 114 Robin Hill Dr
- 704 Adaline Dr
- 00 State Road S-42-371
- 811 White Magnolia Dr
- 0 Turpin Rd
- 0 Mount Lebanon Rd
- 351 Little Mountain Cir
- 240 4th St
- 9042 Legendary Ln
- 9041 Legendary Ln
- 430 Clark Glen Dr
- 8 Outter Dr
- 131 Gaines Dr
- 1452 Spencer Creek Rd
- 109 Lyman Lake Rd Unit 1
- 2131 Southlea Dr
- 679 Farmstead Trail
- 2106 Southlea Dr
- 6074 Mason Tucker Dr
- 6046 Mason Tucker Dr
- 514 Spring Ln
- 478 Hobson Way
- 801 Alley Ridge Dr
- 7262 Heirloom Ln
- 108 Eventine Way
- 9159 Asheville Hwy
- 5 Avis Ct
