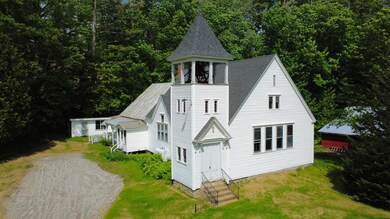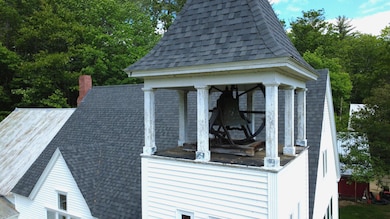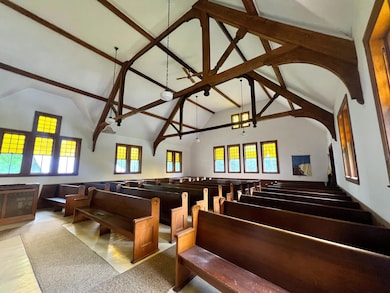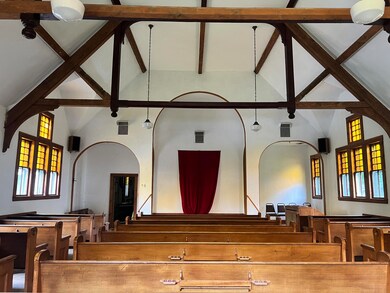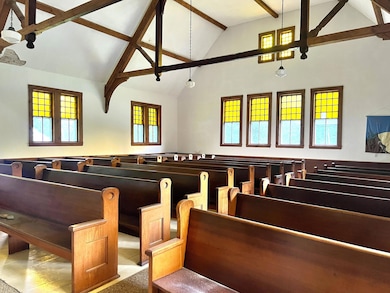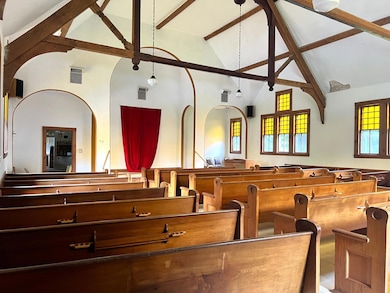441 Main St Stoneham, ME 04231
Estimated payment $687/month
Highlights
- Nearby Water Access
- Bonus Room
- No HOA
- Wood Flooring
- Great Room
- Porch
About This Home
Built in the late 1800s, this historic structure sits in the quiet village of Stoneham surrounded by mountains, lakes, and outdoor recreation. Inside, you'll find high ceilings, exposed trusses, original woodwork, and warm natural light pouring through stained glass windows. The front roof was replaced in 2024, and a brand-new two-bedroom septic system with a 1000-gallon concrete tank was installed in 2025. There's room on the lot to install a private well; water is currently shared with an abutter. The forced hot air boiler is being removed. Buyers should confirm any intended or potential future uses with the town's code enforcement officer. Don't miss this rare chance to own a beautiful historic building in a peaceful part of western Maine!
Home Details
Home Type
- Single Family
Year Built
- Built in 1999
Lot Details
- 0.38 Acre Lot
- Rural Setting
- Level Lot
- Open Lot
Home Design
- Stone Foundation
- Wood Frame Construction
- Shingle Roof
- Metal Roof
- Vinyl Siding
Interior Spaces
- 0.5 Bathroom
- 2,100 Sq Ft Home
- Great Room
- Bonus Room
Flooring
- Wood
- Tile
Basement
- Exterior Basement Entry
- Crawl Space
Parking
- Gravel Driveway
- On-Site Parking
Accessible Home Design
- Accessible Approach with Ramp
Outdoor Features
- Nearby Water Access
- Porch
Utilities
- No Cooling
- Heating Available
- Natural Gas Not Available
- Well
- Electric Water Heater
- Septic System
- Septic Design Available
Community Details
- No Home Owners Association
Listing and Financial Details
- Tax Lot 24
- Assessor Parcel Number STHM-000002U-000000-000024-000001
Map
Home Values in the Area
Average Home Value in this Area
Tax History
| Year | Tax Paid | Tax Assessment Tax Assessment Total Assessment is a certain percentage of the fair market value that is determined by local assessors to be the total taxable value of land and additions on the property. | Land | Improvement |
|---|---|---|---|---|
| 2024 | -- | $427,104 | $31,279 | $395,825 |
| 2023 | $0 | $391,870 | $28,435 | $363,435 |
| 2022 | $0 | $385,689 | $25,850 | $359,839 |
| 2021 | $0 | $385,689 | $25,850 | $359,839 |
| 2020 | $0 | $385,689 | $25,850 | $359,839 |
| 2019 | $0 | $385,689 | $25,850 | $359,839 |
| 2018 | $0 | $385,689 | $25,850 | $359,839 |
| 2017 | $0 | $385,689 | $25,850 | $359,839 |
| 2016 | $0 | $385,689 | $25,850 | $359,839 |
| 2014 | -- | $385,689 | $25,850 | $359,839 |
Property History
| Date | Event | Price | Change | Sq Ft Price |
|---|---|---|---|---|
| 06/12/2025 06/12/25 | For Sale | $124,900 | -- | $59 / Sq Ft |
Source: Maine Listings
MLS Number: 1626353
APN: STHM-000002U-000000-000024-000001
- 222 Butters Hill Rd
- Lot 13 Mine Rd
- Lot 7 Mine Rd
- 78 Stevens Rd
- Lot 3 Mine Rd
- 67 Foster Mountain Rd
- 859 Maine St
- 41 Dundee Rd
- 64 Norway Rd
- 0 5 Kezars Rd
- 625 Valley Rd
- 88 Hoss Hill Rd
- 292 Sabattus Rd
- 300 Hunts Corner Rd
- 254 Hunts Corner Rd
- 160 Sabattus Trail Rd
- 183 Sabattus Trail Rd
- 0 Sabattus Trail Rd Unit 1617555
- 580 Norway Rd
- 01-137.2 Manko Route 5 Rd

