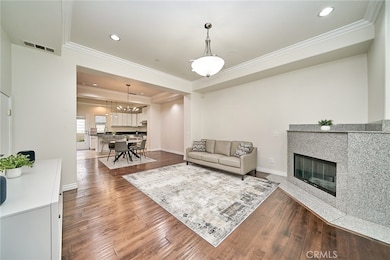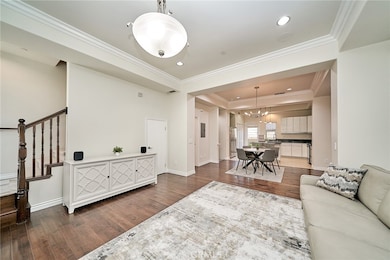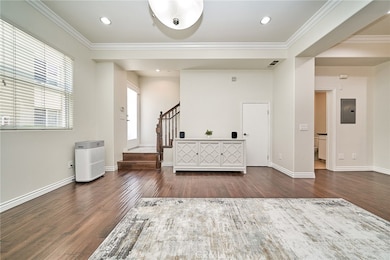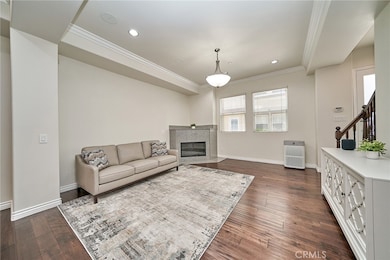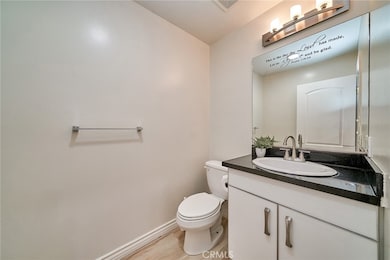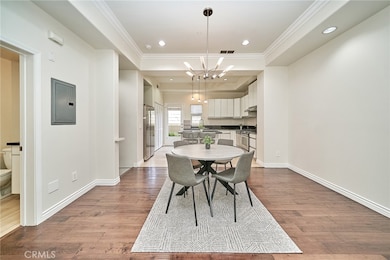
441 N Los Robles Ave Unit 13 Pasadena, CA 91101
Northwest Pasadena NeighborhoodEstimated payment $6,125/month
Highlights
- 0.5 Acre Lot
- Open Floorplan
- Granite Countertops
- John Muir High School Rated A-
- Great Room
- 1-minute walk to Villa Parke
About This Home
Welcome to Los Robles Village—a beautifully maintained community just minutes from Old Town Pasadena. This inviting townhome offers 3 bedrooms, 2.5 bathrooms, and a spacious open-concept layout on the main level. The modern kitchen features white cabinetry, black countertops, and a center island that opens to the dining area and flows seamlessly into the adjacent dining and living rooms. A cozy electric fireplace adds warmth and style to the living space.
Upstairs, the generous primary suite includes a large closet and an oversized bathroom with dual sinks. Two additional spacious bedrooms and a full hallway bath complete the upper level. Notable highlights include fresh interior paint throughout, screwless switches and outlets, a convenient powder room downstairs, under-stair storage, and an attached 2-car garage with high ceilings. The garage also includes extra space, ideal for added storage or a flexible entertainment area. The private patio offers a perfect spot for gardening, BBQs, or outdoor relaxation. For added privacy and security, the property features a gated entrance to both the garage and front door.
Located near the 210, 134, and 110 freeways, close to the Gold Line, and just under 20 minutes from Downtown LA. Also within 10 minutes of Pasadena City College, ArtCenter College of Design, and Caltech. This move-in-ready home combines comfort, convenience, and location—it has everything you’ve been looking for!
Listing Agent
California Bridge Realty Brokerage Phone: 213-248-3238 License #02071820 Listed on: 06/24/2025
Townhouse Details
Home Type
- Townhome
Est. Annual Taxes
- $6,801
Year Built
- Built in 2009 | Remodeled
HOA Fees
- $200 Monthly HOA Fees
Parking
- 2 Car Attached Garage
- Parking Available
Home Design
- Planned Development
Interior Spaces
- 1,590 Sq Ft Home
- 2-Story Property
- Open Floorplan
- Crown Molding
- Double Pane Windows
- Shutters
- Blinds
- Great Room
- Living Room with Fireplace
- Courtyard Views
Kitchen
- Gas Oven
- Gas Range
- Dishwasher
- Kitchen Island
- Granite Countertops
Flooring
- Carpet
- Laminate
Bedrooms and Bathrooms
- 3 Main Level Bedrooms
- All Upper Level Bedrooms
Laundry
- Laundry Room
- Gas And Electric Dryer Hookup
Utilities
- Central Heating and Cooling System
- Tankless Water Heater
Additional Features
- Patio
- Two or More Common Walls
- Urban Location
Community Details
- Front Yard Maintenance
- 16 Units
- Los Robles Village Association, Phone Number (626) 243-4161
- Beven And Brock HOA
Listing and Financial Details
- Tax Lot 1
- Tax Tract Number 68166
- Assessor Parcel Number 5725033038
- $352 per year additional tax assessments
- Seller Considering Concessions
Map
Home Values in the Area
Average Home Value in this Area
Tax History
| Year | Tax Paid | Tax Assessment Tax Assessment Total Assessment is a certain percentage of the fair market value that is determined by local assessors to be the total taxable value of land and additions on the property. | Land | Improvement |
|---|---|---|---|---|
| 2024 | $6,801 | $588,448 | $253,094 | $335,354 |
| 2023 | $6,743 | $576,911 | $248,132 | $328,779 |
| 2022 | $6,509 | $565,600 | $243,267 | $322,333 |
| 2021 | $6,241 | $554,511 | $238,498 | $316,013 |
| 2019 | $6,007 | $538,066 | $231,425 | $306,641 |
| 2018 | $6,130 | $527,517 | $226,888 | $300,629 |
| 2016 | $5,926 | $507,035 | $218,079 | $288,956 |
| 2015 | $5,862 | $499,420 | $214,804 | $284,616 |
| 2014 | $5,740 | $489,638 | $210,597 | $279,041 |
Property History
| Date | Event | Price | Change | Sq Ft Price |
|---|---|---|---|---|
| 06/24/2025 06/24/25 | For Sale | $970,000 | -- | $610 / Sq Ft |
Purchase History
| Date | Type | Sale Price | Title Company |
|---|---|---|---|
| Grant Deed | -- | Investors Title Company |
Mortgage History
| Date | Status | Loan Amount | Loan Type |
|---|---|---|---|
| Open | $274,000 | New Conventional | |
| Closed | $348,750 | Purchase Money Mortgage |
Similar Homes in Pasadena, CA
Source: California Regional Multiple Listing Service (CRMLS)
MLS Number: PW25141123
APN: 5725-033-038
- 591 N Oakland Ave
- 582 N Oakland Ave
- 265 N Oakland Ave
- 610 N Oakland Ave
- 515 N El Molino Ave
- 286 N Madison Ave Unit 412
- 218 N El Molino Ave Unit 502
- 441 Maple Way Unit 6
- 300 N El Molino Ave Unit 309
- 300 N El Molino Ave Unit 118
- 693 Santa Barbara St
- 709 E Walnut St Unit 219
- 709 E Walnut St Unit 227
- 709 E Walnut St Unit 415
- 679 Earlham St
- 425 N Raymond Ave
- 80 N Euclid Ave Unit 102
- 779 N Marengo Ave
- 221 N Raymond Ave
- 137 N Oak Knoll Ave Unit 27
- 441 N Los Robles Ave Unit 16
- 431 N Los Robles Ave
- 431 N Los Robles Ave
- 560 E Villa St
- 409 N Madison Ave
- 303 N Oakland Ave
- 253 E Villa St Unit 6
- 279 N Euclid Ave
- 440 N Madison Ave
- 280 N Oakland Ave
- 465 N Marengo Ave
- 285 Garfield Ave Unit 17B
- 463 N Marengo Ave
- 286 N Madison Ave Unit FL3-ID1153
- 257 Parke St Unit 257
- 289 N El Molino Ave
- 300 N El Molino Ave Unit 323
- 160 Corson St Unit FL4-ID854
- 300 N El Molino Ave
- 158 S Madison Ave

