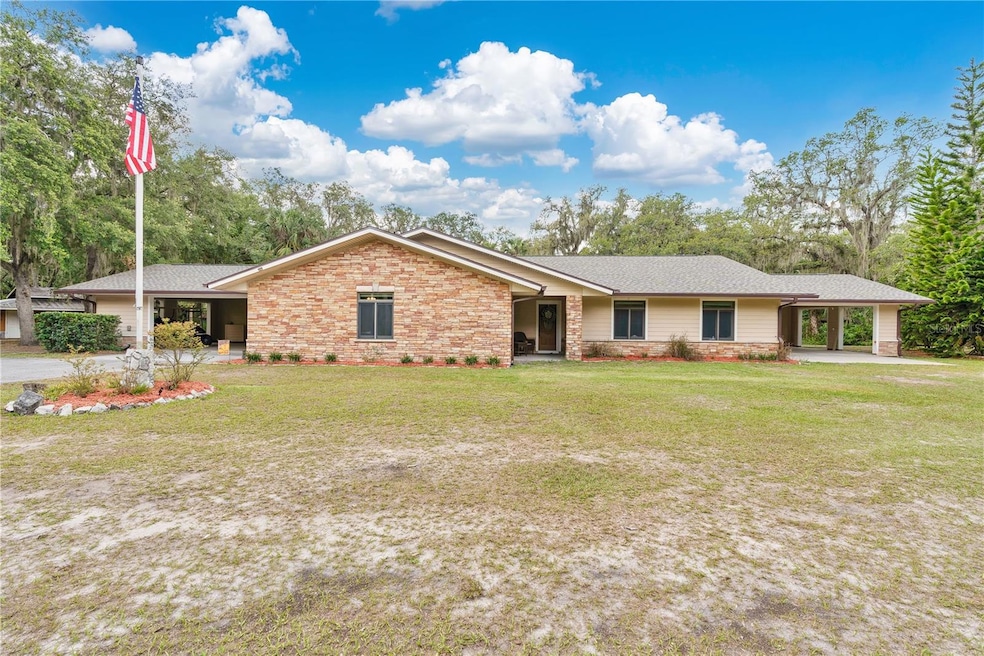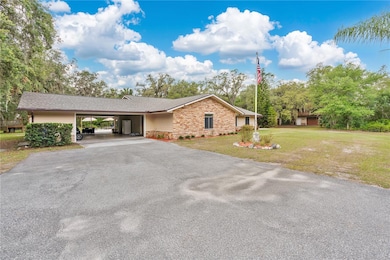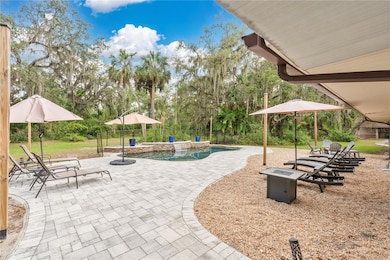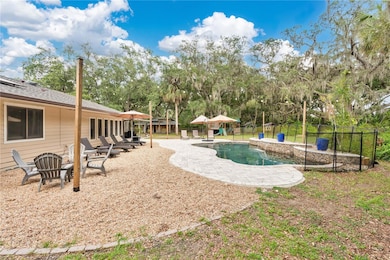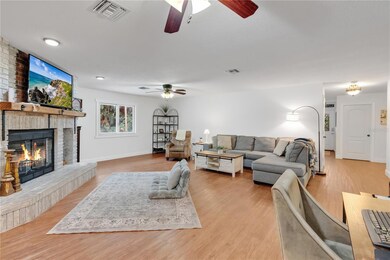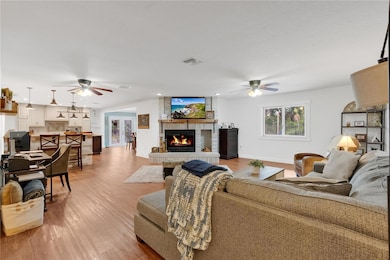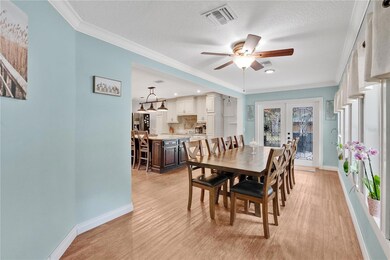
4410 Mildred Bass Rd Saint Cloud, FL 34772
Estimated payment $7,323/month
Highlights
- In Ground Pool
- No HOA
- Living Room
- Open Floorplan
- Solar owned by seller
- Laundry Room
About This Home
Tucked along a peaceful, shaded forest path and set on 5.46 acres of pristine St. Cloud land, this multi-unit gem offers a rare blend of luxury, function, and versatility that’s perfect for multi-generational living or income potential. The beautifully maintained main home features a desirable split floor plan with two expansive master suites, a spacious family room with a charming brick faux fireplace, granite countertops, 42" cabinetry, and a large formal dining area ideal for entertaining. A newer, high-efficiency HVAC system, fully paid-off solar panels, and a NEW roof which provides peace of mind and energy savings. Step outside to your own backyard oasis, complete with a brand-new ionized PebbleTec pool, twin carports, and a private outdoor living area. Work from home in the detached office suite with a full bathroom, or accommodate guests in the fully equipped in-law unit featuring vaulted ceilings, a luxurious kitchen, open-concept living, and a wraparound patio perfect for enjoying Florida’s breezy afternoons. Massive garages offer space for all your toys, tools, and recreational gear. This one-of-a-kind property offers a lifestyle of comfort, space, and endless possibilities—schedule your private showing today!
Home Details
Home Type
- Single Family
Est. Annual Taxes
- $11,462
Year Built
- Built in 1989
Lot Details
- 5.46 Acre Lot
- North Facing Home
- Property is zoned OAC
Parking
- 3 Car Garage
- 2 Carport Spaces
Home Design
- Slab Foundation
- Shingle Roof
- Block Exterior
Interior Spaces
- 3,569 Sq Ft Home
- 1-Story Property
- Open Floorplan
- Ceiling Fan
- Living Room
- Dining Room
- Laundry Room
Kitchen
- Cooktop
- Microwave
- Disposal
Bedrooms and Bathrooms
- 6 Bedrooms
- Split Bedroom Floorplan
Outdoor Features
- In Ground Pool
- Outdoor Storage
- Private Mailbox
Utilities
- Central Heating and Cooling System
- Well
- Septic Tank
- Phone Available
- Cable TV Available
Additional Features
- Solar owned by seller
- 800 SF Accessory Dwelling Unit
Community Details
- No Home Owners Association
- S L & I C Subdivision
Listing and Financial Details
- Visit Down Payment Resource Website
- Legal Lot and Block 2 / 1
- Assessor Parcel Number 12-27-30-4950-0001-0025
Map
Home Values in the Area
Average Home Value in this Area
Tax History
| Year | Tax Paid | Tax Assessment Tax Assessment Total Assessment is a certain percentage of the fair market value that is determined by local assessors to be the total taxable value of land and additions on the property. | Land | Improvement |
|---|---|---|---|---|
| 2024 | $11,251 | $806,902 | -- | -- |
| 2023 | $11,251 | $783,400 | $174,700 | $608,700 |
| 2022 | $9,058 | $605,745 | $0 | $0 |
| 2021 | $8,634 | $561,500 | $174,700 | $386,800 |
| 2020 | $3,713 | $258,797 | $0 | $0 |
| 2019 | $5,017 | $344,579 | $0 | $0 |
| 2018 | $4,902 | $338,155 | $0 | $0 |
| 2017 | $4,906 | $331,200 | $0 | $0 |
| 2016 | $5,229 | $310,200 | $177,800 | $132,400 |
| 2015 | $5,061 | $292,300 | $168,500 | $123,800 |
| 2014 | $4,964 | $287,200 | $168,500 | $118,700 |
Property History
| Date | Event | Price | Change | Sq Ft Price |
|---|---|---|---|---|
| 06/04/2025 06/04/25 | For Sale | $1,200,000 | +21.8% | $336 / Sq Ft |
| 04/15/2022 04/15/22 | Sold | $985,000 | 0.0% | $276 / Sq Ft |
| 03/01/2022 03/01/22 | Pending | -- | -- | -- |
| 03/01/2022 03/01/22 | For Sale | $985,000 | +23.9% | $276 / Sq Ft |
| 09/11/2020 09/11/20 | Sold | $795,000 | +15.4% | $287 / Sq Ft |
| 07/22/2020 07/22/20 | Pending | -- | -- | -- |
| 06/29/2020 06/29/20 | Price Changed | $689,000 | -12.7% | $249 / Sq Ft |
| 05/14/2020 05/14/20 | For Sale | $789,000 | -- | $285 / Sq Ft |
Purchase History
| Date | Type | Sale Price | Title Company |
|---|---|---|---|
| Warranty Deed | $795,000 | Land Title Professionals Llc | |
| Warranty Deed | $307,500 | Principal Title Services Llc | |
| Interfamily Deed Transfer | -- | Attorney | |
| Quit Claim Deed | -- | Somers Title Company | |
| Quit Claim Deed | -- | Somers Title Company |
Mortgage History
| Date | Status | Loan Amount | Loan Type |
|---|---|---|---|
| Open | $636,000 | New Conventional | |
| Previous Owner | $288,000 | New Conventional | |
| Previous Owner | $300,000 | New Conventional | |
| Previous Owner | $232,000 | New Conventional | |
| Previous Owner | $525,000 | Reverse Mortgage Home Equity Conversion Mortgage | |
| Previous Owner | $267,900 | FHA |
Similar Homes in the area
Source: Stellar MLS
MLS Number: S5128311
APN: 12-27-30-4950-0001-0025
- 4450 Kaiser Ave
- 4561 Henry j Ave
- 4510 Packard Ave S
- 0 Canoe Creek Rd Unit MFRO6242638
- 4266 La Salle Ave
- 4249 Henry j Ave
- 0 Quail Roost Rd Unit MFRS5125022
- 4170 Packard Ave
- 4160 Packard Ave
- 4369 Fanny Bass Ln
- 0000 Fanny Bass Ln
- 4155 Quail Wood Dr
- 4125 Packard Ave
- 0 Bob White Trail Unit MFRS5125018
- 0 Bob White Trail Unit MFRS5125016
- 0 Bob White Trail Unit MFRS5125012
- 0 Bob White Trail Unit MFRS5125020
- 0 Bob White Trail Unit MFRS5063203
- 4075 Packard Ave
- 701 Chief Klamath
- 4104 Bob White Ct
- 4101 Canoe Creek Rd Unit 1
- 4255 Tucker Ave
- 4093 Lippman Rd
- 3771 Whitetail Ct
- 4751 Deer Run Rd
- 4167 Malawi Trail
- 3671 Willys Ave
- 3639 Scarlet Oak Dr
- 4849 Jay Dr
- 3797 Briarwood Estates Cir
- 3889 Cabo Rojo Dr
- 3932 Eternity Cir
- 3551 Vega Creek Dr
- 3848 Cabo Rojo Dr
- 2010 Big Buck Dr
- 3500 Rhapsody St
- 3512 Rhapsody St
- 3608 Doe Run Dr
- 3503 Pixie Ln
