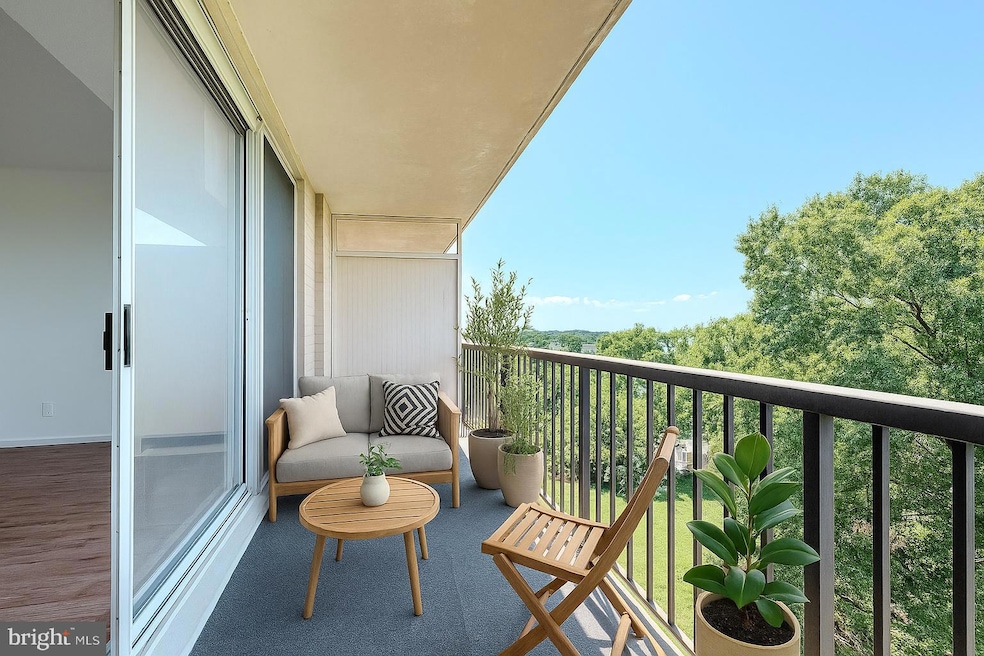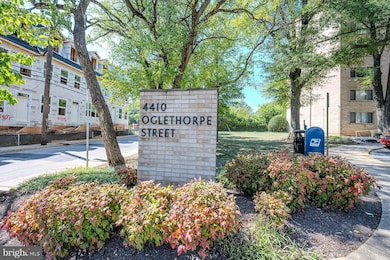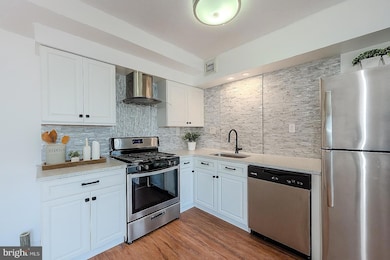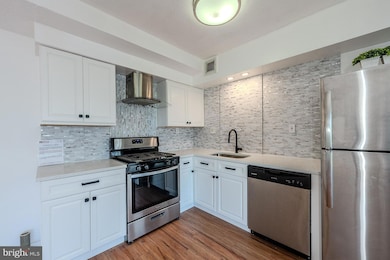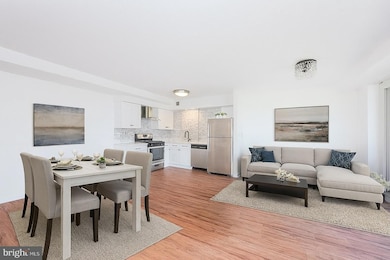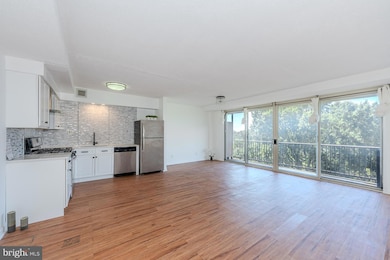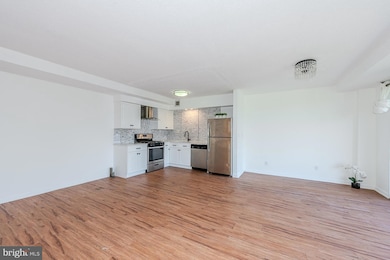
Oglethorpe Condominiums 4410 Oglethorpe St Unit 713 Hyattsville, MD 20781
Estimated payment $1,789/month
Highlights
- Gourmet Kitchen
- Open Floorplan
- Backs to Trees or Woods
- Panoramic View
- Contemporary Architecture
- Wood Flooring
About This Home
NEW PRICE! Welcome to Condo 713 at The Oglethorpe Condominiums—a beautifully renovated 1-bedroom + den, 1-bath home in the heart of the vibrant Hyattsville Arts District! With ALL utilities included and just minutes to Metro, shopping, dining, and entertainment, this condo blends modern upgrades with unbeatable convenience.****Step inside to an open floor plan filled with natural light from a wall of windows and sliding glass doors leading to your private 7th-floor balcony—perfect for skygazing or enjoying panoramic views of the treetops and skyline.****The gourmet kitchen shines with new quartz countertops, dazzling white cabinetry, designer backsplash, and brand-new stainless steel appliances, including a gas range with a sleek glass-and-steel hood. The adjoining dining area, accented with a crystal chandelier, is ideal for both everyday meals and entertaining.****The versatile den offers a stylish home office or flex space, complete with built-ins. The renovated bathroom features a modern vanity with granite counters, updated lighting, matte fixtures, and a refinished cast-iron soaking tub surrounded by stone tile.****Wide-plank flooring continues into the spacious primary bedroom, where you’ll find another stunning panoramic window and a walk-in closet that’s sure to impress.****Convenience continues with a laundry room just steps from your door, extra storage on the lower level, and a secure, well-lit private parking lot. The community itself offers a luxury lobby, two elevators, a picnic and BBQ area, and an on-site property manager, creating both comfort and peace of mind.****Commuters will love the easy access to Metro, bus stops, MARC, and major routes. Nearby attractions include The Westfield Prince George’s Plaza Mall, local parks, and the lively Hyattsville Arts District.****If you’re looking for contemporary style, everyday convenience, and a prime location, Condo 713 is the perfect choice!
Property Details
Home Type
- Condominium
Est. Annual Taxes
- $2,385
Year Built
- Built in 1962
Lot Details
- Cul-De-Sac
- Partially Fenced Property
- Landscaped
- Backs to Trees or Woods
- Property is in excellent condition
HOA Fees
- $779 Monthly HOA Fees
Property Views
- Panoramic
- City
- Woods
- Garden
Home Design
- Contemporary Architecture
- Brick Exterior Construction
Interior Spaces
- 839 Sq Ft Home
- Property has 1 Level
- Open Floorplan
- Built-In Features
- Recessed Lighting
- Double Pane Windows
- Awning
- Window Treatments
- Casement Windows
- Window Screens
- Sliding Doors
- Six Panel Doors
- Entrance Foyer
- Family Room Off Kitchen
- Living Room
- Dining Room
- Den
- Wood Flooring
- Washer and Dryer Hookup
Kitchen
- Gourmet Kitchen
- Gas Oven or Range
- Self-Cleaning Oven
- Range Hood
- ENERGY STAR Qualified Refrigerator
- Dishwasher
- Stainless Steel Appliances
- Upgraded Countertops
Bedrooms and Bathrooms
- 1 Main Level Bedroom
- En-Suite Primary Bedroom
- Walk-In Closet
- 1 Full Bathroom
- Dual Flush Toilets
- Bathtub with Shower
Home Security
- Intercom
- Exterior Cameras
Parking
- 2 Open Parking Spaces
- 2 Parking Spaces
- Lighted Parking
- Parking Lot
- Rented or Permit Required
- Assigned Parking
- Unassigned Parking
Accessible Home Design
- Accessible Elevator Installed
- Halls are 48 inches wide or more
- Doors swing in
- Ramp on the main level
Outdoor Features
- Exterior Lighting
- Outdoor Storage
- Outdoor Grill
- Playground
Schools
- Hyattsville Elementary And Middle School
- Northwestern High School
Utilities
- Forced Air Heating and Cooling System
- Vented Exhaust Fan
- Natural Gas Water Heater
Listing and Financial Details
- Assessor Parcel Number 17161814326
Community Details
Overview
- Association fees include air conditioning, electricity, gas, heat, laundry, lawn maintenance, management, snow removal, trash, water, common area maintenance
- Mid-Rise Condominium
- The Olgethorpe A c/o Abaris Realty Condos
- The Oglethorpe Subdivision, Renovated! Floorplan
Amenities
- Picnic Area
- Common Area
- Laundry Facilities
- Community Storage Space
Pet Policy
- Dogs and Cats Allowed
Security
- Resident Manager or Management On Site
- Carbon Monoxide Detectors
- Fire and Smoke Detector
Map
About Oglethorpe Condominiums
Home Values in the Area
Average Home Value in this Area
Tax History
| Year | Tax Paid | Tax Assessment Tax Assessment Total Assessment is a certain percentage of the fair market value that is determined by local assessors to be the total taxable value of land and additions on the property. | Land | Improvement |
|---|---|---|---|---|
| 2024 | $2,480 | $120,000 | $36,000 | $84,000 |
| 2023 | $2,468 | $120,000 | $36,000 | $84,000 |
| 2022 | $2,454 | $120,000 | $36,000 | $84,000 |
| 2021 | $2,562 | $126,000 | $37,800 | $88,200 |
| 2020 | $4,917 | $120,667 | $0 | $0 |
| 2019 | $2,206 | $115,333 | $0 | $0 |
| 2018 | $2,264 | $110,000 | $15,000 | $95,000 |
| 2017 | $1,414 | $88,333 | $0 | $0 |
| 2016 | -- | $66,667 | $0 | $0 |
| 2015 | $2,210 | $45,000 | $0 | $0 |
| 2014 | $2,210 | $45,000 | $0 | $0 |
Property History
| Date | Event | Price | Change | Sq Ft Price |
|---|---|---|---|---|
| 08/18/2025 08/18/25 | Price Changed | $150,000 | -2.0% | $179 / Sq Ft |
| 08/13/2025 08/13/25 | Price Changed | $153,000 | -1.3% | $182 / Sq Ft |
| 06/27/2025 06/27/25 | Price Changed | $155,000 | -3.1% | $185 / Sq Ft |
| 06/02/2025 06/02/25 | Price Changed | $160,000 | -3.0% | $191 / Sq Ft |
| 05/29/2025 05/29/25 | Price Changed | $165,000 | -5.7% | $197 / Sq Ft |
| 05/08/2025 05/08/25 | Price Changed | $175,000 | -1.4% | $209 / Sq Ft |
| 04/07/2025 04/07/25 | Price Changed | $177,500 | -1.3% | $212 / Sq Ft |
| 02/18/2025 02/18/25 | Price Changed | $179,900 | -1.2% | $214 / Sq Ft |
| 02/12/2025 02/12/25 | Price Changed | $182,000 | -1.6% | $217 / Sq Ft |
| 12/04/2024 12/04/24 | Price Changed | $185,000 | -2.6% | $221 / Sq Ft |
| 10/10/2024 10/10/24 | Price Changed | $189,900 | -5.0% | $226 / Sq Ft |
| 09/11/2024 09/11/24 | For Sale | $199,900 | +50.3% | $238 / Sq Ft |
| 12/10/2021 12/10/21 | Sold | $133,000 | -4.9% | $159 / Sq Ft |
| 11/30/2021 11/30/21 | Pending | -- | -- | -- |
| 11/18/2021 11/18/21 | For Sale | $139,900 | +7.6% | $167 / Sq Ft |
| 06/05/2018 06/05/18 | Sold | $130,000 | -7.1% | $121 / Sq Ft |
| 05/03/2018 05/03/18 | Pending | -- | -- | -- |
| 04/10/2018 04/10/18 | For Sale | $139,900 | +7.6% | $130 / Sq Ft |
| 04/08/2018 04/08/18 | Off Market | $130,000 | -- | -- |
| 03/16/2018 03/16/18 | For Sale | $139,900 | 0.0% | $130 / Sq Ft |
| 03/15/2012 03/15/12 | Rented | $975 | 0.0% | -- |
| 03/07/2012 03/07/12 | Under Contract | -- | -- | -- |
| 01/16/2012 01/16/12 | For Rent | $975 | -- | -- |
Purchase History
| Date | Type | Sale Price | Title Company |
|---|---|---|---|
| Deed | $133,000 | Smart Settlements Llc | |
| Deed | $133,000 | None Listed On Document | |
| Deed | $130,000 | Capitol Title Ins Agency | |
| Deed | $80,000 | -- | |
| Deed | $80,000 | -- | |
| Deed | $60,000 | -- | |
| Deed | $20,000 | -- | |
| Deed | $59,000 | -- |
Mortgage History
| Date | Status | Loan Amount | Loan Type |
|---|---|---|---|
| Previous Owner | $101,235 | New Conventional | |
| Previous Owner | $1,235,000 | New Conventional | |
| Previous Owner | $101,875 | New Conventional | |
| Previous Owner | $109,500 | Stand Alone Second | |
| Previous Owner | $64,000 | New Conventional | |
| Previous Owner | $64,000 | New Conventional | |
| Previous Owner | $54,000 | Adjustable Rate Mortgage/ARM |
Similar Homes in Hyattsville, MD
Source: Bright MLS
MLS Number: MDPG2124882
APN: 16-1814326
- 4410 Oglethorpe St Unit 518
- 4410 Oglethorpe St Unit 106
- 4410 Oglethorpe St Unit 703
- 4410 Oglethorpe St Unit 114
- 4410 Oglethorpe St Unit 503
- 4415 Oglethorpe St
- 4413 Oglethorpe St
- 4411 Oglethorpe St
- 4407 Oglethorpe St
- 4409 Oglethorpe St
- 4405 Oglethorpe St
- 4403 Oglethorpe St
- 4401 Oglethorpe St
- 6113 43rd St
- 6105 43rd Ave
- 4517 Garfield St
- 5612 Baltimore Ave
- 4309 Queensbury Rd
- 5511 44th Ave
- 5505 43rd Ave
- 4410 Oglethorpe St Unit 717
- 4410 Oglethorpe St Unit 703
- 4305 Oglethorpe St
- 6108 44th Place Unit B
- 5736 45th Ave
- 5722 45th Ave
- 6018 43rd Ave
- 5801 Harrison Ave
- 5705 43rd Ave
- 5607 44th Ave
- 4520 Kennedy St
- 4203 Oglethorpe St
- 5501 45th Ave
- 4107 Oglethorpe St Unit 202
- 5300 Baltimore Ave
- 4801 Oliver St
- 6120 41st Ave Unit 1
- 5204 42nd Ave
- 4711 Underwood St
- 3900 Hamilton St
