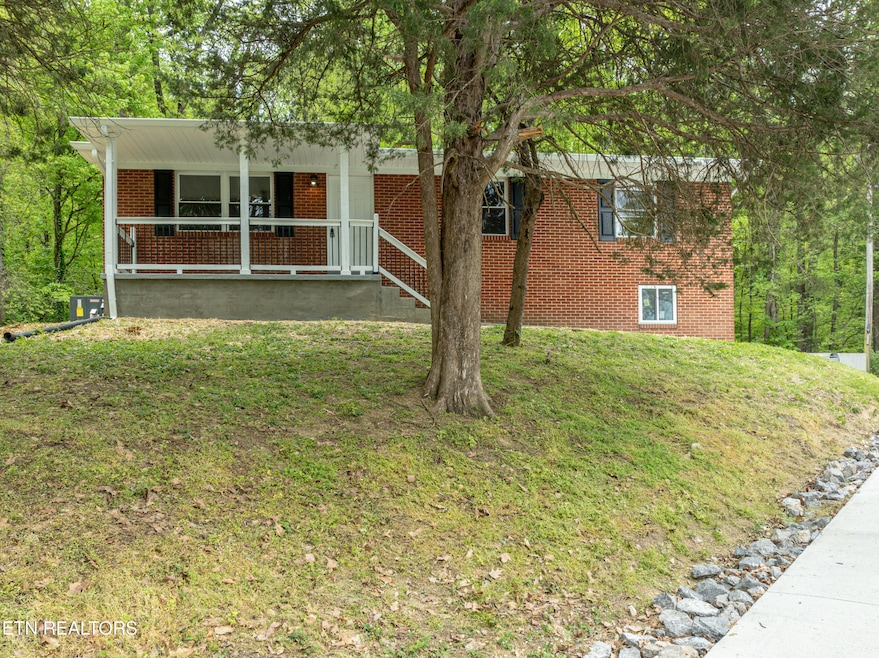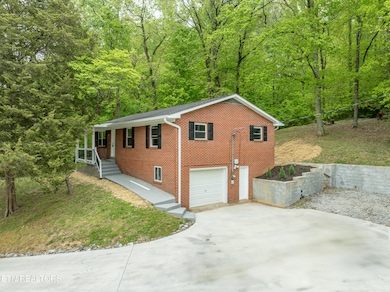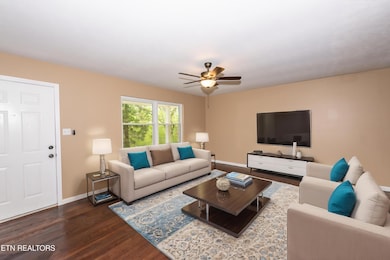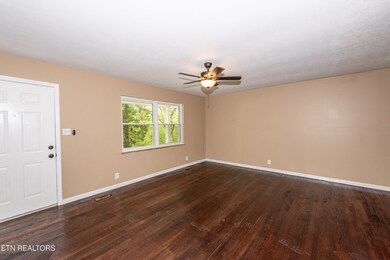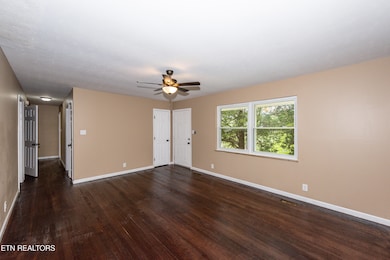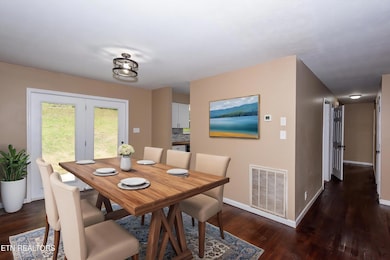
4412 Brown Gap Rd Knoxville, TN 37918
Halls Crossroads NeighborhoodEstimated payment $2,273/month
Highlights
- View of Trees or Woods
- Wooded Lot
- Wood Flooring
- 1.08 Acre Lot
- Traditional Architecture
- Main Floor Primary Bedroom
About This Home
Charming 4-Bedroom Basement Rancher on 1.08 Acres - Move-In Ready!
Welcome to this beautifully remodeled 4-bedroom, 2.5-bath basement rancher, offering a perfect blend of modern updates and classic charm. Situated on a serene 1.08-acre lot in Knoxville, TN, this home is truly move-in ready.
Step inside to discover an open-concept living and dining area adorned with gleaming hardwood floors, creating a warm and inviting atmosphere. The stylish kitchen is a culinary delight, featuring all-new stainless steel appliances, an eye-catching tile backsplash, new tile flooring, and a convenient pantry. The primary suite offers a private retreat with an attached half bath, while all bedrooms are equipped with ceiling fans to ensure year-round comfort.
The finished basement expands your living space, including an additional bedroom and full bath ideal for guests or in-laws. A second kitchen, complete with a stove & refrigerator presents excellent rental potential or a perfect space for entertaining. The one-car basement side-entry garage provides extra storage and convenience.
Recent upgrades enhance the home's appeal, including a new roof, soffit, and gutters, fresh paint throughout, new interior doors, refinished hardwood floors upstairs, new tile flooring, updated outlets, new light fixtures and ceiling fans, new cabinets, countertops, sinks, and fixtures in both the kitchen and kitchenette, a new concrete driveway, a newer HVAC gas unit, and updated bathroom cabinets and fixtures.
Set on a peaceful 1.08-acre lot, this home offers the tranquility of country living with all the comforts you need. Enjoy the expansive outdoor space, perfect for gardening, recreation, or simply unwinding in nature.
Located in the desirable Knoxville area, this property combines rural charm with proximity to local amenities, schools, and shopping.
Don't miss out on this exceptional opportunitya€''schedule your private showing today!
Home Details
Home Type
- Single Family
Est. Annual Taxes
- $695
Year Built
- Built in 1965
Lot Details
- 1.08 Acre Lot
- Level Lot
- Wooded Lot
Parking
- 1 Car Attached Garage
- Basement Garage
- Side Facing Garage
- Garage Door Opener
Property Views
- Woods
- Forest
Home Design
- Traditional Architecture
- Brick Exterior Construction
- Rough-In Plumbing
Interior Spaces
- 2,130 Sq Ft Home
- Living Quarters
- Ceiling Fan
- Vinyl Clad Windows
- Combination Kitchen and Dining Room
- Bonus Room
- Storage Room
- Fire and Smoke Detector
Kitchen
- Eat-In Kitchen
- <<selfCleaningOvenToken>>
- Range<<rangeHoodToken>>
- <<microwave>>
- Dishwasher
Flooring
- Wood
- Laminate
- Tile
Bedrooms and Bathrooms
- 4 Bedrooms
- Primary Bedroom on Main
- Walk-in Shower
Laundry
- Laundry Room
- Washer and Dryer Hookup
Finished Basement
- Walk-Out Basement
- Recreation or Family Area in Basement
- Stubbed For A Bathroom
Outdoor Features
- Covered patio or porch
Schools
- Adrian Burnett Elementary School
- Halls Middle School
- Halls High School
Utilities
- Zoned Heating and Cooling System
- Heating System Uses Natural Gas
Community Details
- No Home Owners Association
- Woodvale Subdivision
Listing and Financial Details
- Assessor Parcel Number 049AE012
Map
Home Values in the Area
Average Home Value in this Area
Tax History
| Year | Tax Paid | Tax Assessment Tax Assessment Total Assessment is a certain percentage of the fair market value that is determined by local assessors to be the total taxable value of land and additions on the property. | Land | Improvement |
|---|---|---|---|---|
| 2024 | $695 | $44,750 | $0 | $0 |
| 2023 | $695 | $44,750 | $0 | $0 |
| 2022 | $695 | $44,750 | $0 | $0 |
| 2021 | $545 | $25,700 | $0 | $0 |
| 2020 | $545 | $25,700 | $0 | $0 |
| 2019 | $545 | $25,700 | $0 | $0 |
| 2018 | $545 | $25,700 | $0 | $0 |
| 2017 | $545 | $25,700 | $0 | $0 |
| 2016 | $468 | $0 | $0 | $0 |
| 2015 | $468 | $0 | $0 | $0 |
| 2014 | $468 | $0 | $0 | $0 |
Property History
| Date | Event | Price | Change | Sq Ft Price |
|---|---|---|---|---|
| 07/11/2025 07/11/25 | Price Changed | $399,900 | -3.6% | $188 / Sq Ft |
| 06/29/2025 06/29/25 | Price Changed | $414,800 | 0.0% | $195 / Sq Ft |
| 06/21/2025 06/21/25 | Price Changed | $414,900 | -1.2% | $195 / Sq Ft |
| 06/07/2025 06/07/25 | Price Changed | $419,900 | -1.2% | $197 / Sq Ft |
| 05/27/2025 05/27/25 | Price Changed | $424,900 | -1.1% | $199 / Sq Ft |
| 05/24/2025 05/24/25 | Price Changed | $429,700 | 0.0% | $202 / Sq Ft |
| 05/12/2025 05/12/25 | Price Changed | $429,800 | 0.0% | $202 / Sq Ft |
| 04/24/2025 04/24/25 | For Sale | $429,900 | -- | $202 / Sq Ft |
Purchase History
| Date | Type | Sale Price | Title Company |
|---|---|---|---|
| Warranty Deed | $220,000 | Admiral Title | |
| Quit Claim Deed | -- | None Available |
Mortgage History
| Date | Status | Loan Amount | Loan Type |
|---|---|---|---|
| Closed | $292,000 | Construction |
Similar Homes in Knoxville, TN
Source: East Tennessee REALTORS® MLS
MLS Number: 1298583
APN: 049AE-012
- 6310 Crown Hill Dr
- 4302 Brown Gap Rd
- 4301 Felty Dr Unit 3
- 4416 Foley Dr
- 4420 Felty Dr
- 5046 Ridgemont Dr
- 0 Malibu Dr
- 6440 Bob Varner Rd
- 4309 Lonor Dr
- 5004 Malibu Dr
- 6515 Mcfall Rd
- 4620 Simona Rd
- 5222 McCampbell Hill Ln
- 5259 Walkercrest Ln
- 4403 Fulton Dr
- 4732 Brown Gap Rd
- 4605 Simona Rd
- 4724 Brown Gap Rd
- 4802 Brown Gap Rd
- 4808 Beverly Field Way Unit 4808
- 3801 Oak Valley Dr
- 6704 Bay Cir Dr
- 5000 Tazewell Pike
- 4837 Billingsgate Ln
- 4818 Ivy Rose Dr
- 2943 Colt Dr Unit 2933
- 2902 Colt Dr Unit 2903
- 2903 Colt Dr NE
- 2823 Ithaca Dr
- 2823 Ithaca Dr NE
- 7441 Homestead Dr
- 4643 Aylesbury Dr
- 4827 Ancient Glacier Ln
- 3732 Fripp Place
- 7540 Emory Cove Way
- 5605 Holly Grove Way
- 4405 Northgate Dr
- 5021 Jacksboro Pike Unit 19
- 6500 Wilmouth Run Rd
- 2312 Rifle Range Dr
