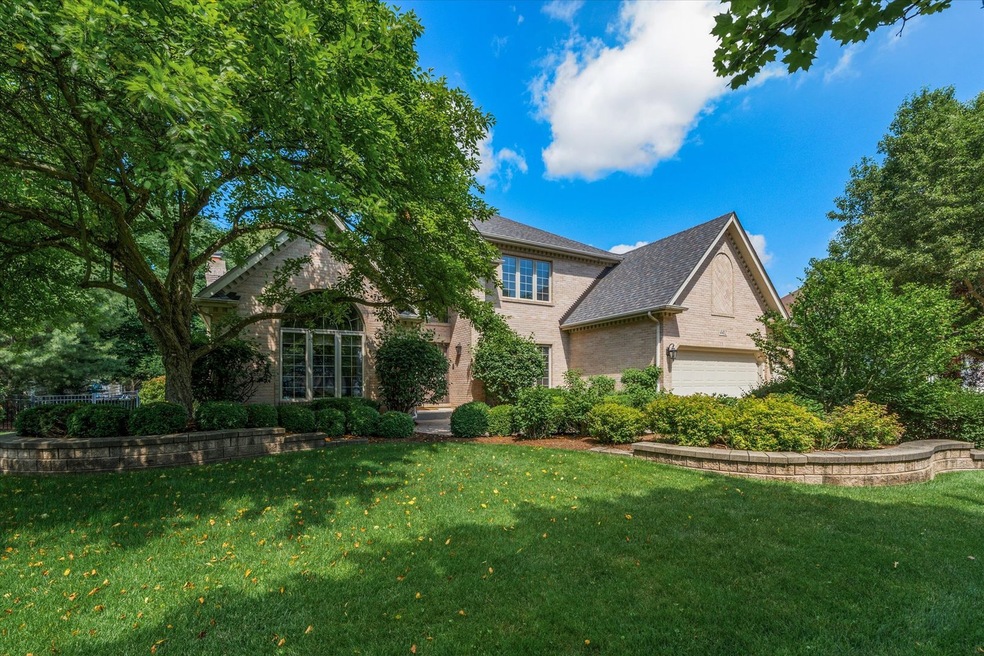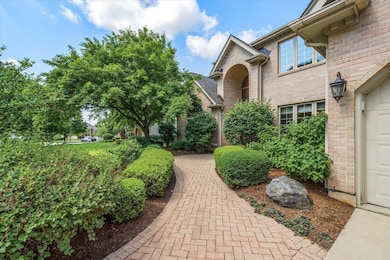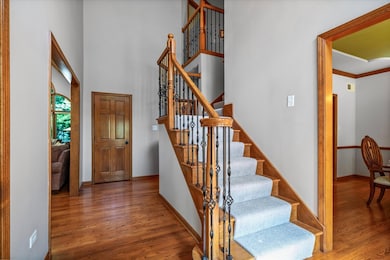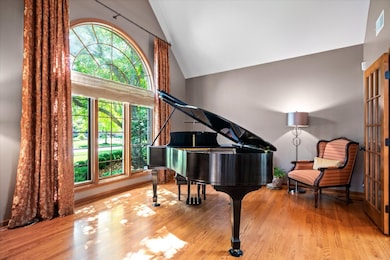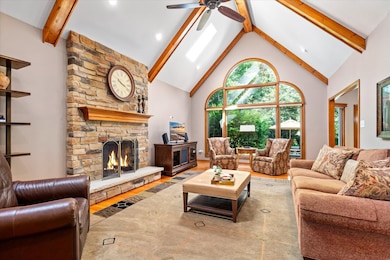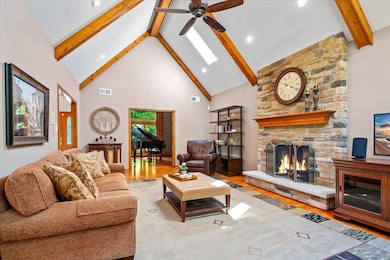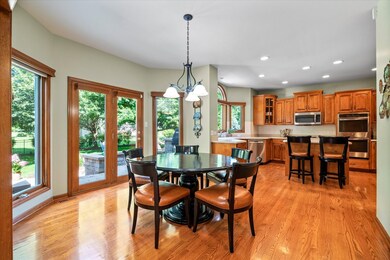
4412 Esquire Cir Unit 4 Naperville, IL 60564
River Run NeighborhoodEstimated payment $5,814/month
Highlights
- Home Theater
- Open Floorplan
- Property is near a park
- Graham Elementary School Rated A+
- Clubhouse
- Recreation Room
About This Home
Executive East-Facing Brick Beauty in River Run with included River Run Swim Club Equity Membership! This 3,141 SF home sits on a manicured 0.34-acre lot and offers timeless craftsmanship with thoughtful updates. Step through the leaded glass front door into a grand interior featuring hardwood floors on the main level, soaring ceilings, iron balusters, new hardware, crown molding, and wainscoting. Formal living room with cathedral ceiling and French doors makes a great office; dining room with butler bar connects to a gourmet kitchen with custom cabinetry, pantry wall, island, double ovens, stainless appliances, and vented stove. The spacious family room features a stone fireplace, skylights, and massive windows. A large eating area opens to the fenced backyard with patio, firepit, mature trees, irrigation system, and work nook. Main-floor Primary Suite includes bay window, two walk-in California Closets, and en suite with dual vanities, soaking tub, and walk-in shower. Laundry/mud room with closet organizers leads to 3-car garage. Upstairs: 3 bedrooms with hardwood floors, walk-in California Closets, and shared dual-vanity bath with separate tub/shower. Finished basement offers wet bar, media room, recreation space, 5th bedroom with egress windows and California Closet, full bath with walk-in shower, and multiple storage areas. New carpet on stairs/landing, radon mitigation in place. Major updates: Furnace, AC & Humidifier (2017), Roof & Skylights (2020), (2) Water Heaters & Sump Pumps (2015), Appliances (2015-2024), Fence (2021), California Closets (2015), Patio & Fire Pit (2016), Paver paths, and more. Located in highly rated District 204 (Graham/Crone/Neuqua), close to Metra, I-55/I-88, parks, shopping, and dining. The Swim Club includes pools, tennis, volleyball, fitness classes, clubhouse, and banquet facilities-experience the best of Naperville in River Run!
Home Details
Home Type
- Single Family
Est. Annual Taxes
- $16,404
Year Built
- Built in 1998
Lot Details
- 0.34 Acre Lot
- Lot Dimensions are 150x100
- Fenced
- Sprinkler System
HOA Fees
- $29 Monthly HOA Fees
Parking
- 3 Car Garage
- Driveway
Home Design
- Georgian Architecture
- Brick Exterior Construction
- Asphalt Roof
- Radon Mitigation System
- Concrete Perimeter Foundation
Interior Spaces
- 3,141 Sq Ft Home
- 2-Story Property
- Open Floorplan
- Bar
- Beamed Ceilings
- Ceiling Fan
- Skylights
- Wood Burning Fireplace
- Fireplace With Gas Starter
- Window Screens
- Entrance Foyer
- Family Room with Fireplace
- Living Room
- Formal Dining Room
- Home Theater
- Recreation Room
- Storage Room
- Wood Flooring
- Full Attic
Kitchen
- Breakfast Bar
- <<doubleOvenToken>>
- Gas Cooktop
- <<microwave>>
- Dishwasher
- Wine Refrigerator
- Stainless Steel Appliances
- Disposal
Bedrooms and Bathrooms
- 4 Bedrooms
- 5 Potential Bedrooms
- Main Floor Bedroom
- Walk-In Closet
- Bathroom on Main Level
- Dual Sinks
- <<bathWithWhirlpoolToken>>
- Separate Shower
Laundry
- Laundry Room
- Dryer
- Washer
- Sink Near Laundry
Basement
- Basement Fills Entire Space Under The House
- Sump Pump
- Finished Basement Bathroom
Home Security
- Home Security System
- Carbon Monoxide Detectors
Outdoor Features
- Patio
- Fire Pit
Location
- Property is near a park
Schools
- Graham Elementary School
- Crone Middle School
- Neuqua Valley High School
Utilities
- Forced Air Heating and Cooling System
- Heating System Uses Natural Gas
- Lake Michigan Water
- Multiple Water Heaters
Listing and Financial Details
- Homeowner Tax Exemptions
Community Details
Overview
- Manager Association, Phone Number (847) 991-6000
- River Run Subdivision
- Property managed by RealManage Illinois
Amenities
- Clubhouse
Recreation
- Tennis Courts
- Community Pool
Map
Home Values in the Area
Average Home Value in this Area
Tax History
| Year | Tax Paid | Tax Assessment Tax Assessment Total Assessment is a certain percentage of the fair market value that is determined by local assessors to be the total taxable value of land and additions on the property. | Land | Improvement |
|---|---|---|---|---|
| 2023 | $16,404 | $228,310 | $53,717 | $174,593 |
| 2022 | $14,917 | $211,886 | $50,815 | $161,071 |
| 2021 | $14,262 | $201,796 | $48,395 | $153,401 |
| 2020 | $13,992 | $198,598 | $47,628 | $150,970 |
| 2019 | $13,755 | $193,001 | $46,286 | $146,715 |
| 2018 | $13,962 | $192,378 | $45,268 | $147,110 |
| 2017 | $13,751 | $187,411 | $44,099 | $143,312 |
| 2016 | $13,728 | $183,377 | $43,150 | $140,227 |
| 2015 | $14,636 | $176,324 | $41,490 | $134,834 |
| 2014 | $14,636 | $181,005 | $41,490 | $139,515 |
| 2013 | $14,636 | $181,005 | $41,490 | $139,515 |
Property History
| Date | Event | Price | Change | Sq Ft Price |
|---|---|---|---|---|
| 06/22/2025 06/22/25 | Pending | -- | -- | -- |
| 06/18/2025 06/18/25 | For Sale | $800,000 | +53.1% | $255 / Sq Ft |
| 07/31/2015 07/31/15 | Sold | $522,500 | -5.0% | $166 / Sq Ft |
| 06/18/2015 06/18/15 | Pending | -- | -- | -- |
| 06/03/2015 06/03/15 | Price Changed | $549,900 | -3.5% | $175 / Sq Ft |
| 06/01/2015 06/01/15 | For Sale | $569,900 | -- | $181 / Sq Ft |
Purchase History
| Date | Type | Sale Price | Title Company |
|---|---|---|---|
| Deed | -- | None Listed On Document | |
| Warranty Deed | $480,000 | Attorney | |
| Warranty Deed | $535,000 | Regent Title Ins Agency Llc | |
| Warranty Deed | $560,000 | None Available | |
| Warranty Deed | $563,000 | Law Title | |
| Warranty Deed | $423,000 | Chicago Title Insurance Co |
Mortgage History
| Date | Status | Loan Amount | Loan Type |
|---|---|---|---|
| Previous Owner | $100,000 | Credit Line Revolving | |
| Previous Owner | $54,000 | Credit Line Revolving | |
| Previous Owner | $418,000 | Adjustable Rate Mortgage/ARM | |
| Previous Owner | $300,000 | New Conventional | |
| Previous Owner | $410,000 | New Conventional | |
| Previous Owner | $125,000 | Credit Line Revolving | |
| Previous Owner | $100,000 | Credit Line Revolving | |
| Previous Owner | $300,000 | Purchase Money Mortgage | |
| Previous Owner | $70,000 | Credit Line Revolving | |
| Previous Owner | $161,593 | No Value Available |
Similar Homes in Naperville, IL
Source: Midwest Real Estate Data (MRED)
MLS Number: 12366990
APN: 07-01-14-304-014
- 1607 Vincent Ct
- 4320 Clearwater Ln
- 1759 Baybrook Ln
- 4332 Camelot Cir
- 4227 Falkner Dr Unit 3
- 2008 Snow Creek Rd
- 1112 Saratoga Ct
- 3944 Garnette Ct Unit 2
- 3924 Garnette Ct
- 2124 Wicklow Rd
- 2255 Wendt Cir
- 224 Willow Bend
- 2303 Kentuck Ct Unit 2
- 3624 Eliot Ln
- 613 Redtop Way
- 648 Switchgrass Way Unit 59003
- 660 Switchgrass Way Unit 58002
- 708 Switchgrass Way Unit 56004
- 512 Golden Star Dr
- 549 Golden Star Dr
