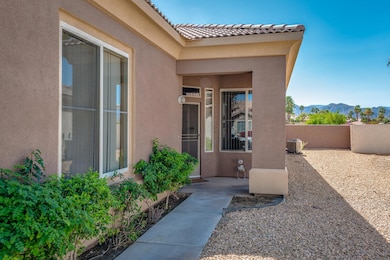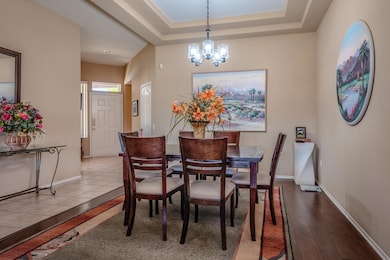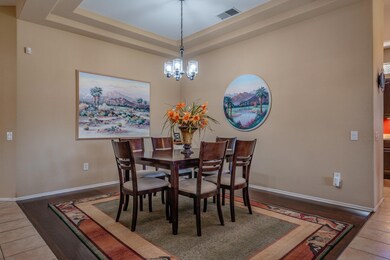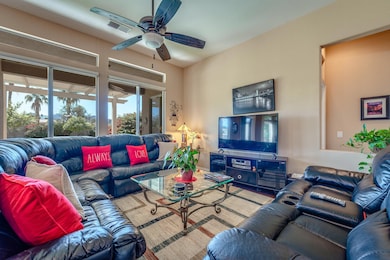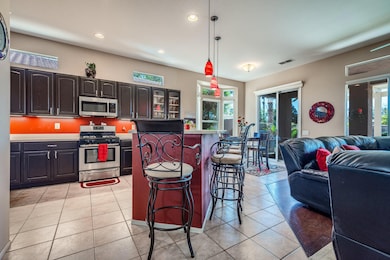
Estimated payment $3,536/month
Highlights
- Golf Course Community
- Senior Community
- Open Floorplan
- Fitness Center
- Gated Community
- Mountain View
About This Home
Welcome to this beautifully maintained home in the highly sought-after Heritage Palms Country Club. Situated on an oversized 10,890 sq. ft. lot, this 1,827 sq. ft. residence offers 2 bedrooms, a den, and 2 bathrooms--perfect for comfortable desert living. Step inside to a spacious open living area featuring a formal dining room and great room--ideal for relaxing and entertaining. The den adds valuable flexibility, making it a great space for quiet time, a home office, or extra accommodations for guests when needed.The master suite is a true retreat, complete with a charming bay window, his and her closets, and an ensuite bath featuring dual vanities, a walk-in shower, and a soaking tub. The guest bedroom is conveniently located near a full bath, offering privacy and comfort for visitors. The open-concept kitchen is a chef's delight, boasting stainless steel appliances, ample counter space, a breakfast bar, and a cozy breakfast area with direct access to the expansive backyard. Step outside to enjoy a beautifully landscaped yard, complete with lemon trees, a covered patio, and a misting system--perfect for outdoor entertaining. With plenty of space, this yard is ideal for gardening enthusiasts, pet owners or even a future pool or spa. Additional highlights include a separate laundry room and a large two-car garage with extra storage. The home is conveniently located near the clubhouse, allowing easy access to all of Heritage Palms' exceptional amenities, including: 18-hole championship golf course, Indoor & outdoor pools, Fitness center, Tennis & pickleball courts, Clubhouse with restaurant & social activities. All of this, plus you're just minutes from shopping, dining, and entertainment in the heart of the Coachella Valley. Don't miss this incredible opportunity to own in one of the area's most desirable 55+ communities. Schedule your private showing today!
Listing Agent
Terry Cagen & Deborah Ferrell Team
Berkshire Hathaway HomeServices California Properties License #02009748 Listed on: 03/19/2025

Co-Listing Agent
Berkshire Hathaway HomeServices California Properties License #01981624
Home Details
Home Type
- Single Family
Est. Annual Taxes
- $4,290
Year Built
- Built in 2001
Lot Details
- 10,890 Sq Ft Lot
- Home has East and West Exposure
- Block Wall Fence
- Drip System Landscaping
- Misting System
- Sprinkler System
- Private Yard
- Lawn
- Back and Front Yard
HOA Fees
- $525 Monthly HOA Fees
Home Design
- Slab Foundation
- Stucco Exterior
Interior Spaces
- 1,827 Sq Ft Home
- Open Floorplan
- High Ceiling
- Ceiling Fan
- Recessed Lighting
- Custom Window Coverings
- Blinds
- Sliding Doors
- Entryway
- Great Room
- Breakfast Room
- Formal Dining Room
- Den
- Mountain Views
Kitchen
- Electric Oven
- Gas Cooktop
- Recirculated Exhaust Fan
- <<microwave>>
- Dishwasher
- Kitchen Island
- Corian Countertops
- Disposal
Flooring
- Wood
- Carpet
- Tile
Bedrooms and Bathrooms
- 2 Bedrooms
- 2 Full Bathrooms
Laundry
- Laundry Room
- Dryer
- Washer
Parking
- 2 Car Direct Access Garage
- Garage Door Opener
- Driveway
- Automatic Gate
- Guest Parking
Outdoor Features
- Covered patio or porch
Location
- Ground Level
- Property is near a clubhouse
Utilities
- Central Heating and Cooling System
- Property is located within a water district
- Cable TV Available
Listing and Financial Details
- Assessor Parcel Number 606460008
Community Details
Overview
- Senior Community
- Association fees include building & grounds, cable TV, clubhouse
- Heritage Palms Country Club Subdivision
- On-Site Maintenance
- Community Lake
Amenities
- Clubhouse
- Banquet Facilities
- Billiard Room
- Meeting Room
- Card Room
Recreation
- Golf Course Community
- Tennis Courts
- Pickleball Courts
- Bocce Ball Court
- Fitness Center
Security
- Security Service
- Resident Manager or Management On Site
- Controlled Access
- Gated Community
Map
Home Values in the Area
Average Home Value in this Area
Tax History
| Year | Tax Paid | Tax Assessment Tax Assessment Total Assessment is a certain percentage of the fair market value that is determined by local assessors to be the total taxable value of land and additions on the property. | Land | Improvement |
|---|---|---|---|---|
| 2023 | $4,290 | $271,997 | $67,448 | $204,549 |
| 2022 | $4,009 | $266,665 | $66,126 | $200,539 |
| 2021 | $3,854 | $261,437 | $64,830 | $196,607 |
| 2020 | $3,614 | $258,758 | $64,166 | $194,592 |
| 2019 | $3,524 | $253,685 | $62,908 | $190,777 |
| 2018 | $3,417 | $246,712 | $61,676 | $185,036 |
| 2017 | $3,353 | $241,875 | $60,467 | $181,408 |
| 2016 | $3,292 | $237,133 | $59,282 | $177,851 |
| 2015 | $3,256 | $233,574 | $58,393 | $175,181 |
| 2014 | $3,204 | $229,000 | $57,250 | $171,750 |
Property History
| Date | Event | Price | Change | Sq Ft Price |
|---|---|---|---|---|
| 06/27/2025 06/27/25 | Price Changed | $479,000 | -2.0% | $262 / Sq Ft |
| 04/17/2025 04/17/25 | Price Changed | $489,000 | -2.0% | $268 / Sq Ft |
| 03/19/2025 03/19/25 | For Sale | $499,000 | +117.9% | $273 / Sq Ft |
| 07/18/2013 07/18/13 | Sold | $229,000 | -2.6% | $125 / Sq Ft |
| 06/13/2013 06/13/13 | Pending | -- | -- | -- |
| 06/03/2013 06/03/13 | For Sale | $235,000 | -- | $129 / Sq Ft |
Purchase History
| Date | Type | Sale Price | Title Company |
|---|---|---|---|
| Grant Deed | -- | Stewart Title | |
| Interfamily Deed Transfer | -- | None Available | |
| Grant Deed | $229,000 | Ticor Title Riverside | |
| Trustee Deed | $280,573 | Accommodation | |
| Interfamily Deed Transfer | -- | None Available | |
| Interfamily Deed Transfer | -- | First American Title Company | |
| Grant Deed | $212,500 | Stewart Title Company |
Mortgage History
| Date | Status | Loan Amount | Loan Type |
|---|---|---|---|
| Open | $705,000 | Credit Line Revolving | |
| Closed | $705,000 | Reverse Mortgage Home Equity Conversion Mortgage | |
| Previous Owner | $50,000 | Credit Line Revolving | |
| Previous Owner | $183,200 | New Conventional | |
| Previous Owner | $5,000,000 | Stand Alone Refi Refinance Of Original Loan | |
| Previous Owner | $25,000 | Credit Line Revolving | |
| Previous Owner | $323,800 | New Conventional | |
| Previous Owner | $54,000 | Credit Line Revolving | |
| Previous Owner | $219,000 | Stand Alone First | |
| Previous Owner | $38,000 | Credit Line Revolving | |
| Previous Owner | $212,250 | Stand Alone First |
Similar Homes in Indio, CA
Source: California Desert Association of REALTORS®
MLS Number: 219126805
APN: 606-460-008
- 44112 Royal Troon Dr
- 44110 Royal Troon Dr
- 79917 Hancock Ct
- 80155 Jasper Park Ave
- 79825 Dandelion Dr
- 44531 Knightswood Ct
- 79825 Independence Way
- 80190 Royal Birkdale Dr
- 44528 Knightswood Ct
- 44335 Monticello Ave
- 80295 Green Hills Dr
- 45554 Shaugnessy Dr
- 44580 S Heritage Palms Dr
- 44018 Royal Troon Dr
- 80424 Green Hills Dr
- 44591 S Heritage Palms Dr
- 80426 Muirfield Dr
- 80435 Muirfield Dr
- 79534 Dandelion Dr
- 44660 S Heritage Palms Dr
- 44725 Alexandria Vale
- 80149 Royal Birkdale Dr
- 45140 Coeur Dalene Dr
- 45124 Big Canyon St
- 45218 Coeur Dalene Dr
- 44085 Royal Troon Dr
- 45338 Coeur Dalene Dr
- 79900 Independence Way
- 45204 Banff Springs St
- 80162 Pebble Beach Dr
- 80200 Royal Birkdale Dr
- 80336 Green Hills Dr
- 79690 Iris Ct
- 80290 Pebble Beach Dr
- 45665 Spyglass Hill St
- 80346 Indian Springs Dr
- 80396 Green Hills Dr
- 45703 Spyglass Hill St
- 80372 Pebble Beach Dr
- 80740 Indian Springs Dr

