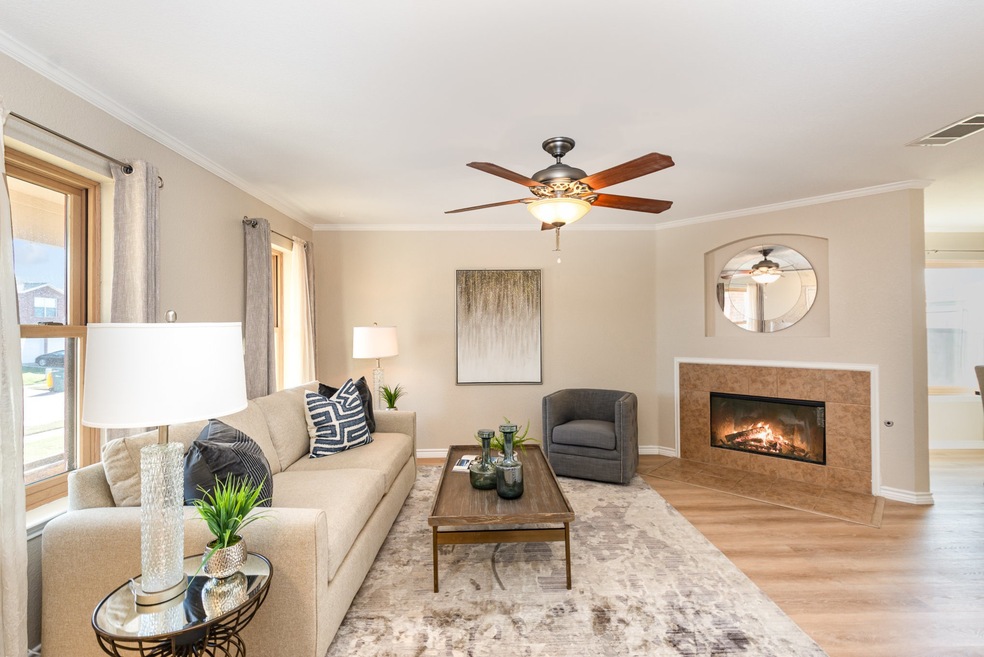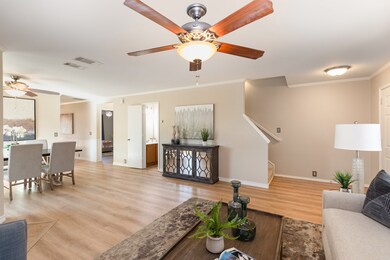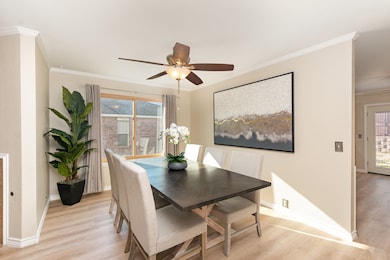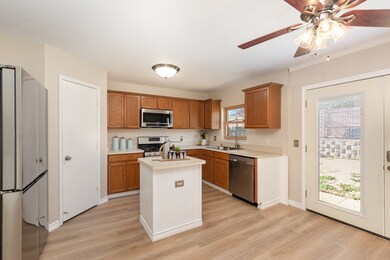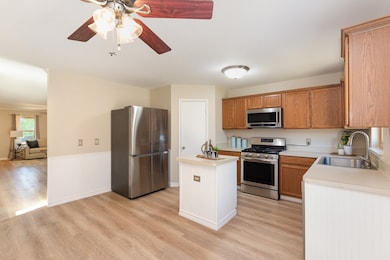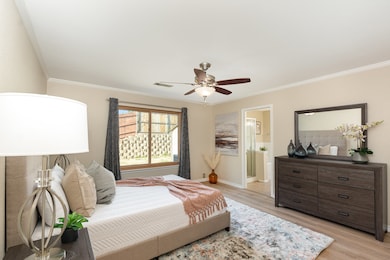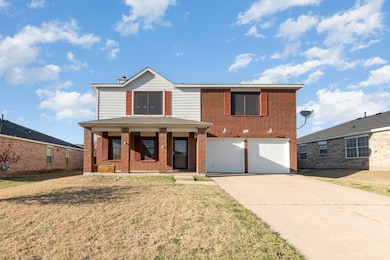
4415 Falcon Dr Sherman, TX 75092
Estimated payment $2,172/month
Highlights
- Traditional Architecture
- 2 Car Attached Garage
- Wet Bar
- Community Pool
- Interior Lot
- Double Vanity
About This Home
New windows, new HVAC, fresh paint, and all-new downstairs flooring—this one checks all the boxes. Located in Sherman’s Country Ridge Estates, this 4-bedroom home offers tons of space, thoughtful updates, and community perks like a pool and play area—all at a price that’s hard to beat.
Inside, the open layout welcomes you with a cozy fireplace, formal dining area, and a spacious kitchen featuring plenty of cabinetry, counter space, and a central island. A gas line was added in 2016, giving you the option of cooking with gas or electric. Upstairs, you’ll find a large game room and three freshly carpeted bedrooms, perfect for family, guests, or even a home office.
Enjoy weekends at Lake Texoma, Eisenhower State Park, or Sherman’s historic downtown—all just minutes away. Whether you’re a first-time buyer, an investor, or simply ready for something move-in ready, 4415 Falcon Drive delivers on value and style.
Listing Agent
Keller Williams Realty DPR Brokerage Phone: 469-428-7437 License #0693310 Listed on: 03/21/2025

Co-Listing Agent
Keller Williams Realty DPR Brokerage Phone: 469-428-7437 License #0739609
Home Details
Home Type
- Single Family
Est. Annual Taxes
- $6,622
Year Built
- Built in 2005
Lot Details
- 6,011 Sq Ft Lot
- Wood Fence
- Interior Lot
- Back Yard
HOA Fees
- $28 Monthly HOA Fees
Parking
- 2 Car Attached Garage
- Front Facing Garage
- Driveway
- On-Street Parking
Home Design
- Traditional Architecture
- Brick Exterior Construction
- Slab Foundation
- Frame Construction
- Shingle Roof
- Composition Roof
Interior Spaces
- 2,395 Sq Ft Home
- 2-Story Property
- Wet Bar
- Gas Fireplace
- ENERGY STAR Qualified Windows
- Window Treatments
- Living Room with Fireplace
- Electric Dryer Hookup
Kitchen
- Electric Cooktop
- Microwave
- Dishwasher
- Kitchen Island
- Disposal
Flooring
- Carpet
- Ceramic Tile
- Luxury Vinyl Plank Tile
Bedrooms and Bathrooms
- 4 Bedrooms
- Walk-In Closet
- Double Vanity
Home Security
- Carbon Monoxide Detectors
- Fire and Smoke Detector
Eco-Friendly Details
- Energy-Efficient HVAC
- Energy-Efficient Insulation
Outdoor Features
- Outdoor Storage
Schools
- Henry W Sory Elementary School
- Sherman High School
Utilities
- Central Heating and Cooling System
- Heating System Uses Natural Gas
- Vented Exhaust Fan
- Underground Utilities
- High Speed Internet
Listing and Financial Details
- Legal Lot and Block 22 / 7
- Assessor Parcel Number 231988
Community Details
Overview
- Association fees include all facilities, ground maintenance
- Principal Management Group Of North Texas Association
- Country Ridge Estates 2 Subdivision
Recreation
- Community Pool
Map
Home Values in the Area
Average Home Value in this Area
Tax History
| Year | Tax Paid | Tax Assessment Tax Assessment Total Assessment is a certain percentage of the fair market value that is determined by local assessors to be the total taxable value of land and additions on the property. | Land | Improvement |
|---|---|---|---|---|
| 2024 | $6,622 | $301,939 | $48,000 | $253,939 |
| 2023 | $7,109 | $323,778 | $38,100 | $285,678 |
| 2022 | $6,314 | $269,406 | $30,000 | $239,406 |
| 2021 | $4,998 | $199,389 | $33,000 | $166,389 |
| 2020 | $5,101 | $194,373 | $22,440 | $171,933 |
| 2019 | $5,152 | $191,148 | $15,600 | $175,548 |
| 2018 | $4,556 | $181,597 | $15,600 | $165,997 |
| 2017 | $4,299 | $172,687 | $15,600 | $157,087 |
| 2016 | $4,121 | $165,536 | $15,600 | $149,936 |
| 2015 | $0 | $143,475 | $24,000 | $119,475 |
| 2014 | -- | $140,326 | $24,000 | $116,326 |
Property History
| Date | Event | Price | Change | Sq Ft Price |
|---|---|---|---|---|
| 05/08/2025 05/08/25 | Price Changed | $299,900 | -4.8% | $125 / Sq Ft |
| 04/30/2025 04/30/25 | Price Changed | $315,000 | -4.5% | $132 / Sq Ft |
| 04/10/2025 04/10/25 | Price Changed | $329,900 | -4.4% | $138 / Sq Ft |
| 03/21/2025 03/21/25 | For Sale | $345,000 | -- | $144 / Sq Ft |
Purchase History
| Date | Type | Sale Price | Title Company |
|---|---|---|---|
| Warranty Deed | -- | Red River Title | |
| Vendors Lien | -- | -- |
Mortgage History
| Date | Status | Loan Amount | Loan Type |
|---|---|---|---|
| Previous Owner | $122,146 | Fannie Mae Freddie Mac |
About the Listing Agent

Burgess Group at Keller Williams in Dallas, Texas. His professionalism and attention to detail make him stand out from the ever-growing crowd of real estate agents, many who only wear the badge as a day job. For Drew and his team, real estate is a lifestyle, and customer service is absolute.
Drew began his career in relocation, working with large relocation management companies like Cartus, SIRVA, and Aires. For nearly a decade, he rubbed shoulders with the best in business, from
Drew's Other Listings
Source: North Texas Real Estate Information Systems (NTREIS)
MLS Number: 20874573
APN: 231988
- 4512 Blue Jay Ln
- 4403 Falcon Dr
- 4325 Falcon Dr
- 4318 Quail Run Rd
- 4317 Hawk Ln
- 1407 Swan Ridge Dr
- 1423 Swan Ridge Dr
- 1405 Pheasant Dr
- 1400 Ascot Ave
- 1412 Ascot Ave
- 602 Seasons W
- 1415 Mallard Dr
- 4304 Hummingbird Dr
- 4021 Belmont Blvd
- 4109 Hummingbird Dr
- 1604 Heritage Creek Dr
- 1612 Heritage Creek Dr
- 6935 S Farm To Market Road 1417
- 1716 Northbrook Ln
- 3409 Sandstone Dr
- 4203 Falcon Dr
- 1429 S Raven Dr
- 900 S Fm 1417
- 800 S Fm 1417
- 1103 S Fm 1417
- 1305 S Fm 1417
- 700 S Fm 1417
- 901 S Heritage Pkwy
- 901 S Farm To Market Road 1417 Unit E302
- 901 S Farm To Market Road 1417 Unit E305
- 1104 Silverton Dr
- 303 S Fm 1417
- 3307 Brookstone Dr
- 3704 W Houston St
- 2805 Chert Ct
- 1808 Southridge Ln
- 2614 W Argyle Ln
- 2511 Ridgecrest Ln
- 2903 Tulip Dr
- 2801 Tulip Dr
