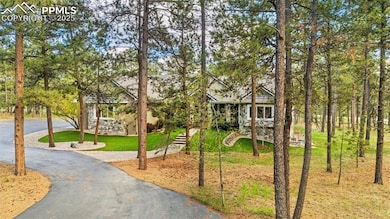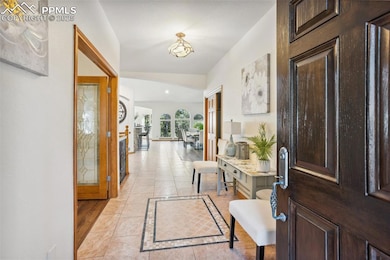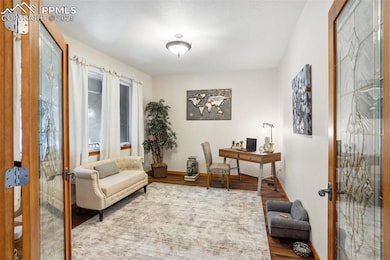
4415 Hidden Rock Rd Colorado Springs, CO 80908
Estimated payment $12,383/month
Highlights
- Popular Property
- Gated Community
- Community Lake
- Ray E Kilmer Elementary School Rated A-
- 5.17 Acre Lot
- Clubhouse
About This Home
Come home to the gated community of High Forest Ranch! This stunning 6-bedroom, 5-bathroom ranch-style home with pool is surrounded by mature pines and beautifully landscaped grounds, blending wooded charm with modern elegance. A stone-accented exterior and welcoming front porch lead into a light-filled interior with vaulted ceilings, tile floors, new carpet, new LVP flooring, and rich wood finishes throughout.The spacious living room showcases a striking stone fireplace and walls of arched windows that frame serene forest views and fill the home with natural light. A dedicated office with French doors offers a quiet and private workspace. The gourmet kitchen is a chef’s dream, featuring Corian countertops, new stainless steel appliances, double ovens, two sinks, a walk-in pantry and custom cabinetry.The luxurious primary suite offers a peaceful retreat with large windows, a walk-in closet, and a spa-like bathroom with dual vanities, elegant tilework, and a walk-in shower with dual shower heads.Designed for both comfort and functionality, this home includes two full kitchens, two laundry rooms, a central vacuum system, and updated lighting throughout. The bright, spacious lower level provides versatile living space ideal for guests, multigenerational living, or entertaining. Unique design elements include a whimsical jungle-themed children’s room and a fully equipped custom theater room!An impressive indoor heated pool and hot tub area allows for year-round enjoyment and features a shower and a convenient pool bathroom with urinal! Outdoors, the property boasts a generous 4-car garage and two outdoor patios ideal for dining, entertaining, or relaxing in nature. A treehouse with a zipline tucked among the pines adds a touch of fun and adventure. The community features a lodge with amenities, three ponds, and scenic walking trails. This extraordinary home blends privacy, luxury, and resort-style living in one of Colorado's most prestigious communities.
Home Details
Home Type
- Single Family
Est. Annual Taxes
- $5,819
Year Built
- Built in 2002
Lot Details
- 5.17 Acre Lot
- Landscaped with Trees
HOA Fees
- $300 Monthly HOA Fees
Parking
- 4 Car Attached Garage
Home Design
- Ranch Style House
- Tile Roof
- Stucco
Interior Spaces
- 5,845 Sq Ft Home
- Vaulted Ceiling
- Ceiling Fan
- Skylights
- Gas Fireplace
- French Doors
Kitchen
- Double Self-Cleaning Oven
- <<microwave>>
- Dishwasher
- Disposal
Flooring
- Carpet
- Tile
- Luxury Vinyl Tile
Bedrooms and Bathrooms
- 6 Bedrooms
Laundry
- Dryer
- Washer
Basement
- Walk-Out Basement
- Basement Fills Entire Space Under The House
- Laundry in Basement
- Crawl Space
Accessible Home Design
- Accessible Bathroom
- Accessible Kitchen
- Accessible Doors
- Accessible Ramps
Utilities
- Forced Air Heating and Cooling System
- Heating System Uses Natural Gas
- 220 Volts in Kitchen
- 1 Water Well
Community Details
Overview
- Association fees include covenant enforcement, management, security, snow removal
- On-Site Maintenance
- Community Lake
- Greenbelt
Recreation
- Tennis Courts
- Community Playground
Additional Features
- Clubhouse
- Gated Community
Map
Home Values in the Area
Average Home Value in this Area
Tax History
| Year | Tax Paid | Tax Assessment Tax Assessment Total Assessment is a certain percentage of the fair market value that is determined by local assessors to be the total taxable value of land and additions on the property. | Land | Improvement |
|---|---|---|---|---|
| 2025 | $6,245 | $101,480 | -- | -- |
| 2024 | $5,637 | $102,440 | $24,380 | $78,060 |
| 2022 | $4,804 | $82,280 | $19,530 | $62,750 |
| 2021 | $4,970 | $84,640 | $20,090 | $64,550 |
| 2020 | $4,821 | $78,380 | $16,810 | $61,570 |
| 2019 | $4,612 | $78,380 | $16,810 | $61,570 |
| 2018 | $4,019 | $67,920 | $14,760 | $53,160 |
| 2017 | $4,040 | $67,920 | $14,760 | $53,160 |
| 2016 | $3,951 | $65,680 | $15,130 | $50,550 |
| 2015 | $3,952 | $66,350 | $15,130 | $51,220 |
| 2014 | $3,967 | $63,190 | $15,130 | $48,060 |
Property History
| Date | Event | Price | Change | Sq Ft Price |
|---|---|---|---|---|
| 05/21/2025 05/21/25 | For Sale | $2,100,000 | -- | $359 / Sq Ft |
Purchase History
| Date | Type | Sale Price | Title Company |
|---|---|---|---|
| Special Warranty Deed | -- | None Listed On Document | |
| Special Warranty Deed | -- | -- | |
| Special Warranty Deed | $240,000 | Land Title |
Mortgage History
| Date | Status | Loan Amount | Loan Type |
|---|---|---|---|
| Previous Owner | $350,000 | New Conventional | |
| Previous Owner | $600,000 | New Conventional | |
| Previous Owner | $594,700 | New Conventional | |
| Previous Owner | $650,000 | Fannie Mae Freddie Mac | |
| Previous Owner | $675,000 | Unknown | |
| Previous Owner | $650,000 | Unknown | |
| Previous Owner | $32,500 | Unknown | |
| Previous Owner | $239,021 | No Value Available |
About the Listing Agent

As a client-focused Real Estate professional with 15 years of experience, my work is deeply rooted in providing the highest level of service for home buyers and sellers. My clients appreciate my honesty, integrity and dedication to meeting their needs without fail.
From the first meeting to the last signature, I provide prompt and open communication. I tell you the reality and not what you want to hear while educating you to make a sound real estate decision. As a firm believer in continuous
Sabrina's Other Listings
Source: Pikes Peak REALTOR® Services
MLS Number: 6179562
APN: 61260-06-007
- 4602 High Forest Rd
- 4760 Hidden Rock Rd
- 15575 Winding Trail Rd
- 16092 Waving Branch Way
- 15975 Winding Trail Rd
- 3930 Serenity Place
- 4915 Old Stagecoach Rd
- 15547 Open Sky Way
- 16145 Open Sky Way
- 3781 Mountain Dance Dr
- 15120 Highway 83
- 15120 State Highway 83
- 15182 Quartz Creek Dr
- 16090 State Highway 83
- 16090 Highway 83
- 14681 Quartz Creek Dr
- 14882 Quartz Creek Dr
- 3144 Promise Point
- 16315 Cherry Crossing Dr
- 16395 Cherry Crossing Dr
- 12729 Mission Meadow Dr
- 2156 Villa Creek Cir
- 002 Medford Dr
- 1382 Morro Bay Way
- 16089 Penn Central Way
- 13280 Trolley View
- 11885 Wildwood Ridge Dr
- 1629 Rustlers Roost Dr
- 50 Spectrum Loop
- 11130 Burgess Ln
- 1640 Peregrine Vista Heights
- 93 Clear Pass View
- 13631 Shepard Heights
- 517 Oxbow Dr
- 15681 James Gate Place
- 185 Polaris Point Loop
- 15329 Monument Ridge Ct
- 698 Larimer Creek Dr
- 11275 Nahcolite Point
- 14707 Allegiance Dr





