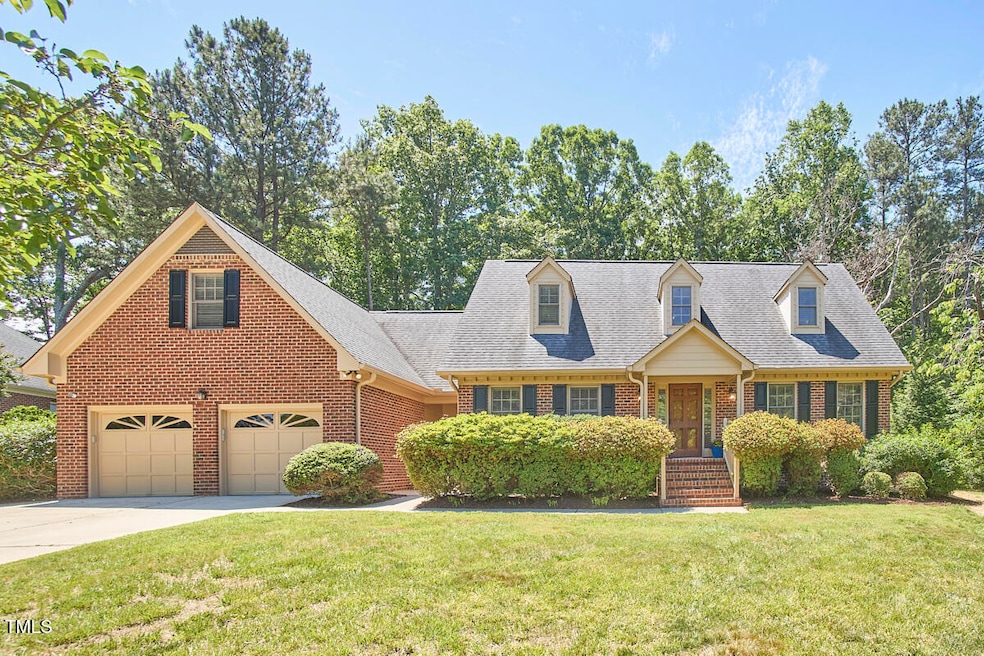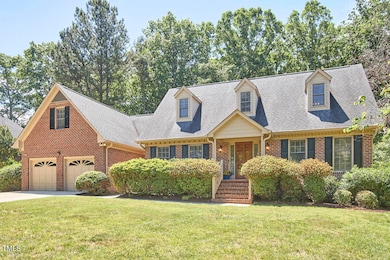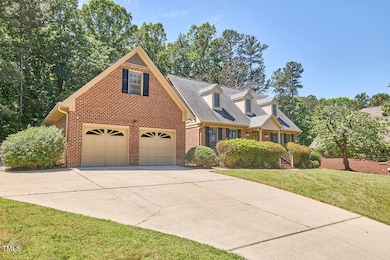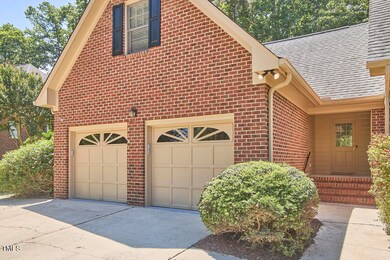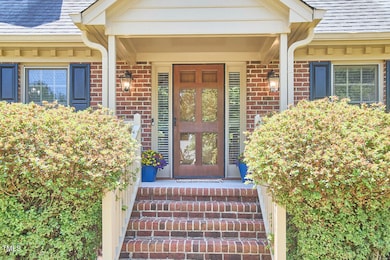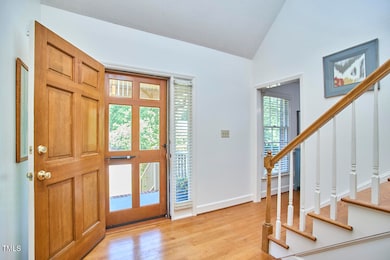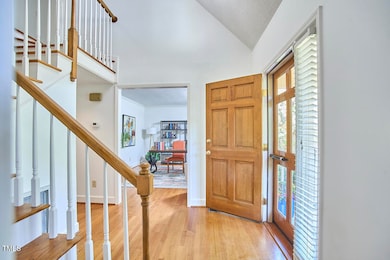
4420 Dula St Durham, NC 27705
Croasdaile NeighborhoodEstimated payment $4,741/month
About This Home
Welcome to this beautifully maintained gem in Rocky Ridge, proudly owned and thoughtfully designed by its original owner. With construction personally overseen, the home was crafted with enduring function and continues to meet the needs of modern living in 2025. The main-level primary suite offers comfort and convenience—ideal for aging in place—while a spacious upstairs bedroom easily serves as a second primary if desired. A large bonus room, accessible via a private rear staircase, provides the perfect setting for games, a pool table, movie nights, or casual entertaining. Step outside to your private fenced backyard, where a basketball court and a generous deck create the ideal space for outdoor living and play. The garage features a sleek new epoxy floor and handsome wood paneling, elevating both style and utility. Inside, a smartly designed laundry room with an adjacent mudroom offers the perfect drop zone. The expansive family room provides a warm and inviting gathering space, while the gracious front office—equally suited as a music room or library—adds flexible versatility. Don't miss the custom-designed safety gate at the top of the stairs, a unique and thoughtful feature created by the owner. To make your move seamless, the pool table, refrigerator, washer, and dryer all convey with the home. This is a rare opportunity you won't want to miss.
Map
Home Details
Home Type
Single Family
Est. Annual Taxes
$5,533
Year Built
1990
Lot Details
0
Parking
2
Listing Details
- Year Built: 1990
- Prop. Type: Residential
- Horses: No
- Road Frontage Type: City Street
- Co List Office Mls Id: 72022
- Co List Office Phone: 919-237-3701
- Subdivision Name: Rocky Ridge
- Above Grade Finished Sq Ft: 3201.0
- Architectural Style: Cape Cod
- Carport Y N: No
- Garage Yn: Yes
- Unit Levels: Two
- New Construction: No
- General Property Information Lot Size Dimensions: 100X178X35X82X227
- General Property Information Basement YN: No
- Appliances Microwave: Yes
- Cooling Central Air: Yes
- Interior Features BathtubShower Combination: Yes
- Laundry Features Laundry Room: Yes
- Laundry Features Main Level: Yes
- Sewer:Public Sewer: Yes
- Water Source Public: Yes
- Flooring Carpet: Yes
- Flooring Hardwood: Yes
- Interior Features Separate Shower: Yes
- Levels Two: Yes
- Lot Features Hardwood Trees: Yes
- Room Types Bedroom 2 Level: Second
- Room Types Bedroom 3 Level: Second
- Room Types Bedroom 4 Level: Second
- Room Types Bonus Room: Yes
- Room Types Dining Room2: Yes
- Room Types Family Room2: Yes
- Room Types Office: Yes
- Room Types Primary Bedroom Level: Main
- Flooring Vinyl: Yes
- Appliances Refrigerators: Yes
- Appliances Dryer: Yes
- Washers: Yes
- Room Types Breakfast Room: Yes
- Utilities Cable Available: Yes
- General Property Information Senior Community YN: No
- Attic Features Scuttle: Yes
- General Property Information Enhanced Accessible2: No
- Interior Features Second Primary Bedroom: Yes
- Room Types Mud Room: Yes
- General Property Information Horse YN2: No
- Roof:Shingle: Yes
- Utilities Water Connected: Yes
- General Property Information Spa YN: No
- General Property Information Above Grade Finished Area: 3201.0
- General Property Information Carport YN: No
- Fencing Fenced: Yes
- Utilities Electricity Connected: Yes
- Utilities Sewer Connected: Yes
- Room Types Laundry2: Yes
- View Neighborhood4: Yes
- Fencing Back Yard: Yes
- Laundry Features Inside: Yes
- Vegetation Grassed: Yes
- Vegetation Partially Wooded: Yes
- General Property Information Lot Size Square Feet2: 21344.0
- General Property Information Lot Size Acres: 0.49
- General Property Information Stories2: 2
- General Property Information Waterfront YN: No
- Special Features: None
- Property Sub Type: Detached
- Stories: 2
Interior Features
- Flooring: Carpet, Hardwood, Vinyl
- Interior Amenities: Bathtub/Shower Combination, Crown Molding, Double Vanity, Eat-in Kitchen, Entrance Foyer, Granite Counters, Primary Downstairs, Second Primary Bedroom, Separate Shower, Soaking Tub, Walk-In Closet(s), Walk-In Shower
- Private Spa: No
- Appliances: Dishwasher, Dryer, Electric Range, Microwave, Refrigerator, Washer
- Basement YN: No
- Full Bathrooms: 3
- Half Bathrooms: 1
- Total Bedrooms: 4
- Main Level Bathrooms: 1
- Total Bedrooms: 12
- Stories: 2
- Appliances Dishwasher: Yes
- Interior Features:Double Vanity: Yes
- Interior Features:Entrance Foyer: Yes
- Interior Features:Granite Counters: Yes
- Interior Features:Primary Downstairs: Yes
- Interior Features:Walk-In Closet(s): Yes
- Interior Features:Walk-In Shower: Yes
- Interior Features:Eat-in Kitchen: Yes
- Appliances:Electric Range: Yes
- Interior Features:Soaking Tub: Yes
- Attic Features:Floored: Yes
- Interior Features:Crown Molding: Yes
Exterior Features
- Roof: Shingle
- Exterior Features: Basketball Court, Fenced Yard, Garden, Rain Gutters
- Fencing: Back Yard, Fenced
- Acres: 0.49
- Waterfront: No
- Disclosures: Seller Disclosure
- Home Warranty: No
- Construction Type: Brick
- Foundation Details: Other
- Patio And Porch Features: Deck, Front Porch
- Exterior Features:Rain Gutters: Yes
- Lot Features:Landscaped: Yes
- Lot Features:Wooded: Yes
- Patio And Porch Features:Deck2: Yes
- Exterior Features:Fenced - Yard: Yes
- Lot Features:Garden2: Yes
- Construction Materials:Brick: Yes
- Lot Features:Back Yard2: Yes
- Patio And Porch Features:Front Porch: Yes
- Lot Features:Front Yard2: Yes
- Exterior Features:Garden: Yes
- Lot Features:Gentle Sloping: Yes
- Lot Features:Paved: Yes
- Exterior Features:Basketball Court2: Yes
Garage/Parking
- Attached Garage: Yes
- Garage Spaces: 2.0
- Open Parking Spaces: 3.0
- Open Parking: Yes
- Parking Features: Driveway, Garage, Garage Faces Front, Off Street
- Total Parking Spaces: 5.0
- Parking Features:Garage: Yes
- Parking Features:Driveway: Yes
- Parking Features:Garage Faces Front: Yes
- General Property Information:Garage Spaces: 2.0
- Parking Features:Off Street: Yes
- General Property Information:Attached Garage YN: Yes
- General Property Information:Parking Total: 5.0
- General Property Information:Open Parking YN2: Yes
- General Property Information:Open Parking Spaces2: 3.0
Utilities
- Utilities: Cable Available, Electricity Connected, Sewer Connected, Water Connected
- Heating: Electric, Heat Pump
- Cooling: Central Air, Heat Pump
- Cooling Y N: Yes
- HeatingYN: Yes
- Water Source: Public
- Heating:Electric4: Yes
- Heating:Heat Pump2: Yes
- HeatingCooling:Heat Pump: Yes
Condo/Co-op/Association
- Senior Community: No
- Association: No
Association/Amenities
- Association Amenities:None: Yes
- Horse Amenities:None11: Yes
- General Property Information:Association YN: No
Schools
- Ninth Grade High School: Durham - Riverside
- Middle Or Junior School: Durham - Carrington
Lot Info
- Horse Amenities: None
- Lot Dimensions: 100X178X35X82X227
- Lot Size Sq Ft: 21344.0
- ResoLotSizeUnits: Acres
- Parcel #: 176835
Tax Info
- Tax Annual Amount: 5532.75
- Tax Year: 2024
- Tax Map Number: 76
MLS Schools
- Elementary School: Durham - Hillandale
Home Values in the Area
Average Home Value in this Area
Tax History
| Year | Tax Paid | Tax Assessment Tax Assessment Total Assessment is a certain percentage of the fair market value that is determined by local assessors to be the total taxable value of land and additions on the property. | Land | Improvement |
|---|---|---|---|---|
| 2024 | $5,533 | $396,641 | $81,950 | $314,691 |
| 2023 | $5,196 | $396,641 | $81,950 | $314,691 |
| 2022 | $5,077 | $396,641 | $81,950 | $314,691 |
| 2021 | $5,053 | $396,641 | $81,950 | $314,691 |
| 2020 | $4,934 | $396,641 | $81,950 | $314,691 |
| 2019 | $4,934 | $396,641 | $81,950 | $314,691 |
| 2018 | $4,933 | $363,674 | $67,050 | $296,624 |
| 2017 | $4,897 | $363,674 | $67,050 | $296,624 |
| 2016 | $4,732 | $363,674 | $67,050 | $296,624 |
| 2015 | $5,187 | $365,472 | $85,113 | $280,359 |
| 2014 | $5,059 | $365,472 | $85,113 | $280,359 |
Property History
| Date | Event | Price | Change | Sq Ft Price |
|---|---|---|---|---|
| 05/09/2025 05/09/25 | For Sale | $775,000 | -- | $242 / Sq Ft |
Similar Homes in Durham, NC
Source: Doorify MLS
MLS Number: 10095136
APN: 176835
- 3 Bent Oak Ct
- 939 Clarion Dr
- 2606 Newquay St
- 3508 Cole Mill Rd
- 908 Clarion Dr
- 208 Jefferson Dr
- 2005 Cole Mill Rd
- 46 Sparger Springs Ln
- 149 Baldwin Dr
- 7 Meadowbrook Ave
- 2204 Caroline Dr
- 224 Fleming Dr
- 308 Fleming Dr
- 1120 E Oak Dr
- 3 White Ash Dr
- 1003 Blackberry Ln
- 4720 Rivermont Rd
- 114 Brenrose Cir
- Lot 2 Willet Rd
- 4000 Forrestdale Dr
- 3608 Knollwood Dr
- 52 Sparger Springs Ln
- 2200 Anthony Dr Unit A
- 402 Culpepper Ct
- 105 Hay Sedge Ct
- 74 Pocono Dr
- 20 Astor Ct
- 100 Millspring Dr
- 17 Pilatus Dr
- 319 Wildberry Ln
- 13 Virginia Dare Ct
- 6 Horizon Cir
- 36 Georgetown Ct
- 9 Providence Ct
- 302 Lionel St
- 108 Forest Oaks Dr
- 121 Whitfield Rd
- 9 Tarawa Terrace Unit A
- 79 Forest Oaks Dr
- 2 Carson Cir Unit B
