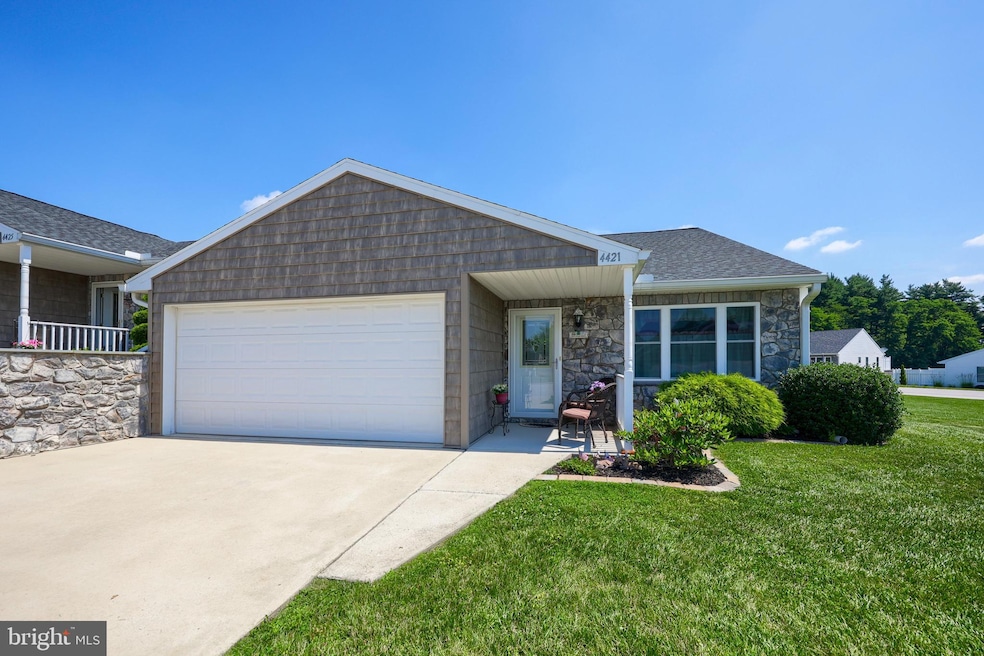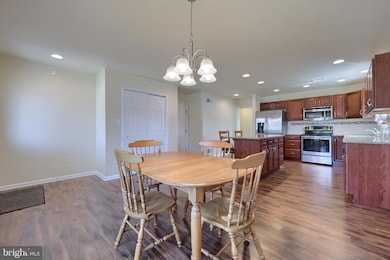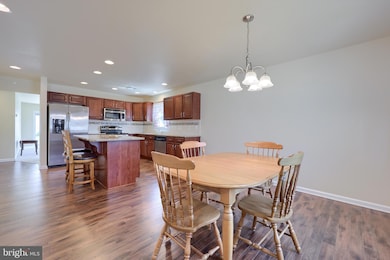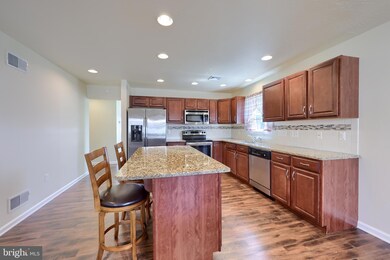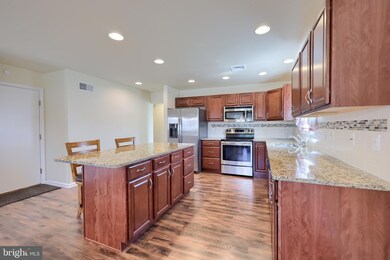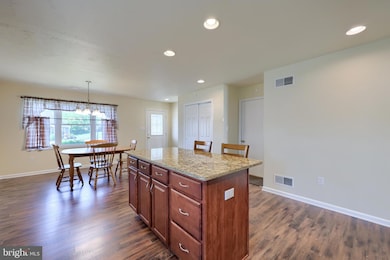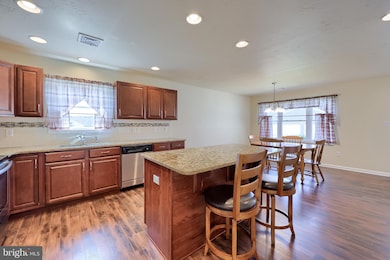
4421 Clair Mar Dr Dover, PA 17315
Weigelstown NeighborhoodEstimated payment $1,930/month
Highlights
- Main Floor Bedroom
- Upgraded Countertops
- Skylights
- Attic
- 2 Car Direct Access Garage
- Porch
About This Home
Welcome to easy living in this beautifully maintained one-floor end unit condo! Perfectly located for privacy and convenience, this move-in ready home offers a bright, open layout with seamless flow throughout. Enjoy peace and quiet on your patio with privacy fencing—ideal for morning coffee, outdoor dining, or relaxing with a book. Inside, you'll find a spacious living area leading out to the patio, a kitchen with stainless steel appliances, granite counters, center island, and dining area. Down the hallway, you’ll find a convenient laundry room with storage and a utility sink. The primary bedroom features a walk-in closet and an en-suite bath with a double vanity and walk-in shower. A second bedroom with a skylight and a full guest bath completes the space. This is easy, single-level living in a well-kept, move-in ready home—private, practical, and ready for you to enjoy. An attached two-car garage, along with convenient guest parking just steps from the home, offers plenty of space for both residents and visitors.
Townhouse Details
Home Type
- Townhome
Est. Annual Taxes
- $4,687
Year Built
- Built in 2014
Lot Details
- Sprinkler System
- Property is in excellent condition
HOA Fees
- $175 Monthly HOA Fees
Parking
- 2 Car Direct Access Garage
- Front Facing Garage
- Garage Door Opener
- Driveway
- Off-Street Parking
Home Design
- Slab Foundation
- Shingle Roof
- Shake Siding
- Stone Siding
- Vinyl Siding
Interior Spaces
- 1,429 Sq Ft Home
- Property has 1 Level
- Ceiling Fan
- Skylights
- Recessed Lighting
- Living Room
- Combination Kitchen and Dining Room
- Attic
Kitchen
- Eat-In Kitchen
- Kitchen Island
- Upgraded Countertops
Flooring
- Carpet
- Laminate
- Ceramic Tile
Bedrooms and Bathrooms
- 2 Main Level Bedrooms
- En-Suite Primary Bedroom
- En-Suite Bathroom
- Walk-In Closet
- 2 Full Bathrooms
- <<tubWithShowerToken>>
- Walk-in Shower
Laundry
- Laundry Room
- Laundry on main level
Accessible Home Design
- Level Entry For Accessibility
Outdoor Features
- Patio
- Porch
Utilities
- Central Air
- Heat Pump System
- Electric Water Heater
Listing and Financial Details
- Tax Lot 0036
- Assessor Parcel Number 24-000-JF-0036-00-C0133
Community Details
Overview
- $1,050 Capital Contribution Fee
- Association fees include common area maintenance, lawn maintenance, snow removal
- Laurel Manor Condos
- Laurel Manor Subdivision
- Property Manager
Pet Policy
- Dogs and Cats Allowed
Map
Home Values in the Area
Average Home Value in this Area
Tax History
| Year | Tax Paid | Tax Assessment Tax Assessment Total Assessment is a certain percentage of the fair market value that is determined by local assessors to be the total taxable value of land and additions on the property. | Land | Improvement |
|---|---|---|---|---|
| 2025 | $4,687 | $142,880 | $0 | $142,880 |
| 2024 | $4,645 | $142,880 | $0 | $142,880 |
| 2023 | $4,645 | $142,880 | $0 | $142,880 |
| 2022 | $4,560 | $142,880 | $0 | $142,880 |
| 2021 | $4,303 | $142,880 | $0 | $142,880 |
| 2020 | $4,264 | $142,880 | $0 | $142,880 |
| 2019 | $4,211 | $142,880 | $0 | $142,880 |
| 2018 | $4,106 | $142,880 | $0 | $142,880 |
| 2017 | $4,106 | $142,880 | $0 | $142,880 |
| 2016 | $0 | $142,880 | $0 | $142,880 |
| 2015 | -- | $19,970 | $19,970 | $0 |
| 2014 | -- | $19,970 | $19,970 | $0 |
Property History
| Date | Event | Price | Change | Sq Ft Price |
|---|---|---|---|---|
| 07/12/2025 07/12/25 | Pending | -- | -- | -- |
| 06/30/2025 06/30/25 | For Sale | $247,000 | -- | $173 / Sq Ft |
Purchase History
| Date | Type | Sale Price | Title Company |
|---|---|---|---|
| Deed | $154,900 | None Available |
Similar Homes in Dover, PA
Source: Bright MLS
MLS Number: PAYK2084942
APN: 24-000-JF-0036.00-C0133
- 4140 Strawbridge Ct
- 4101 Strawbridge Ct
- 3269 Harmony Rose Ct
- 3900 Craig Ave
- 3328 Hub Ct
- 3114 Harmony Rose Ct
- 3126 Nittany Dr
- 4571 S Salem Church Rd
- 4125 Leah Ave
- 3637 Fieldstone Dr
- 3635 Fieldstone Dr
- 3633 Fieldstone Dr
- 3615 Fieldstone Dr
- 3613 Fieldstone Dr
- 2673 Victorian Dr
- 2685 Victorian Dr
- 3607 Fieldstone Dr
- 2638 Victorian Dr
- 2642 Victorian Dr
- 2646 Victorian Dr
