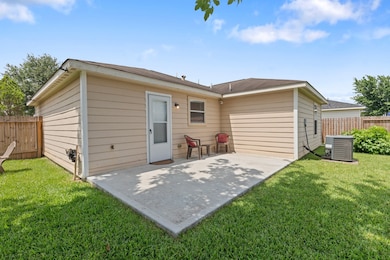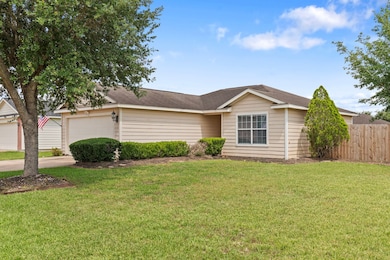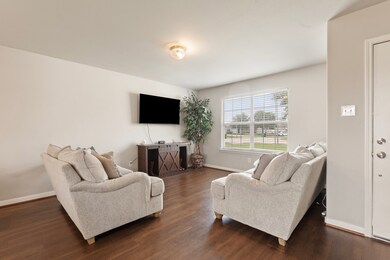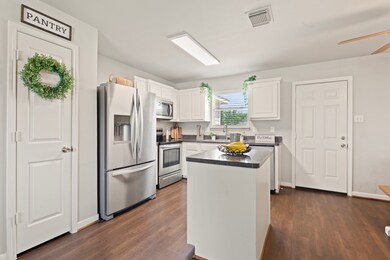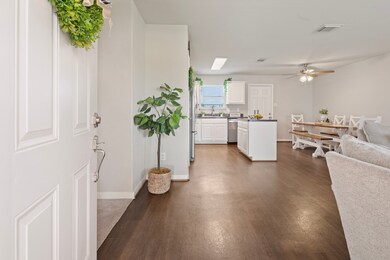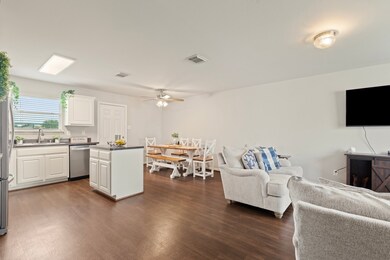
4423 Olive Field Ct Richmond, TX 77469
Estimated payment $1,884/month
Highlights
- Traditional Architecture
- Family Room Off Kitchen
- <<tubWithShowerToken>>
- Corner Lot
- Breakfast Bar
- Security System Owned
About This Home
Welcome to your dream home—a beautifully refreshed retreat where comfort meets style. From the moment you walk in, you’re greeted by calming natural color palette that creates a serene, welcoming atmosphere. The heart of the home is the kitchen, complete with center island ideal for both everyday meals and lively gatherings. Versatile living spaces throughout give you freedom to design a home that fits your lifestyle—whether that means home office, fitness room, or cozy den. The primary bathroom features generous under-sink storage, keeping your routines organized and stress-free. Step outside into your private, fenced-in backyard—a perfect spot for pets, play, or peaceful evenings under the stars. With brand-new flooring and fresh interior paint throughout, every room feels crisp, clean, and move-in ready. This home blends modern upgrades with timeless comfort, offering a turnkey opportunity in a setting you’ll love. Don’t miss your chance to claim this stylish sanctuary as your own!
Listing Agent
Keller Williams Realty Metropolitan License #0525976 Listed on: 05/23/2025

Home Details
Home Type
- Single Family
Est. Annual Taxes
- $5,721
Year Built
- Built in 2008
Lot Details
- 8,901 Sq Ft Lot
- Back Yard Fenced
- Corner Lot
HOA Fees
- $28 Monthly HOA Fees
Parking
- 2 Car Garage
- Garage Door Opener
- Driveway
Home Design
- Traditional Architecture
- Slab Foundation
- Composition Roof
- Cement Siding
Interior Spaces
- 1,123 Sq Ft Home
- 1-Story Property
- Ceiling Fan
- Family Room Off Kitchen
- Utility Room
- Washer and Electric Dryer Hookup
Kitchen
- Breakfast Bar
- Electric Oven
- Gas Range
- <<microwave>>
- Dishwasher
- Kitchen Island
- Disposal
Flooring
- Carpet
- Laminate
Bedrooms and Bathrooms
- 3 Bedrooms
- 2 Full Bathrooms
- <<tubWithShowerToken>>
Home Security
- Security System Owned
- Fire and Smoke Detector
Eco-Friendly Details
- Ventilation
Schools
- Adriane Mathews Gray Elementary School
- Wright Junior High School
- Randle High School
Utilities
- Central Heating and Cooling System
- Heating System Uses Gas
Community Details
- Sunrise Meadows Poa, Phone Number (214) 552-1629
- Sunrise Meadow Subdivision
Map
Home Values in the Area
Average Home Value in this Area
Tax History
| Year | Tax Paid | Tax Assessment Tax Assessment Total Assessment is a certain percentage of the fair market value that is determined by local assessors to be the total taxable value of land and additions on the property. | Land | Improvement |
|---|---|---|---|---|
| 2023 | $4,725 | $178,948 | $252 | $178,696 |
| 2022 | $3,933 | $162,680 | $7,220 | $155,460 |
| 2021 | $4,163 | $147,890 | $36,360 | $111,530 |
| 2020 | $4,027 | $142,700 | $33,000 | $109,700 |
| 2019 | $3,949 | $134,130 | $33,000 | $101,130 |
| 2018 | $3,744 | $126,950 | $33,000 | $93,950 |
| 2017 | $3,409 | $115,410 | $33,000 | $82,410 |
| 2016 | $3,099 | $104,920 | $33,000 | $71,920 |
| 2015 | $2,389 | $95,380 | $33,000 | $62,380 |
| 2014 | $2,311 | $86,710 | $33,000 | $53,710 |
Property History
| Date | Event | Price | Change | Sq Ft Price |
|---|---|---|---|---|
| 05/23/2025 05/23/25 | For Sale | $249,000 | +7.3% | $222 / Sq Ft |
| 04/01/2024 04/01/24 | Sold | -- | -- | -- |
| 02/27/2024 02/27/24 | Pending | -- | -- | -- |
| 02/22/2024 02/22/24 | Price Changed | $232,000 | -0.9% | $207 / Sq Ft |
| 02/08/2024 02/08/24 | Price Changed | $234,000 | -2.1% | $208 / Sq Ft |
| 01/25/2024 01/25/24 | Price Changed | $239,000 | -0.4% | $213 / Sq Ft |
| 11/10/2023 11/10/23 | For Sale | $240,000 | -- | $214 / Sq Ft |
Purchase History
| Date | Type | Sale Price | Title Company |
|---|---|---|---|
| Deed | -- | None Listed On Document | |
| Warranty Deed | -- | None Listed On Document | |
| Vendors Lien | -- | None Available |
Mortgage History
| Date | Status | Loan Amount | Loan Type |
|---|---|---|---|
| Open | $227,950 | New Conventional | |
| Previous Owner | $124,183 | Purchase Money Mortgage |
Similar Homes in Richmond, TX
Source: Houston Association of REALTORS®
MLS Number: 44896341
APN: 8289-03-003-0350-901
- 7218 Orange Tree Ln
- 4507 Peppermint Hill Ln
- 4310 Peppermint Hill Ln
- 7218 Lilac Manor Ln
- 7023 Rosebud Hollow Ln
- 4306 Honey Garden Ct
- 4203 Fielder Green Ln
- 6906 Lost Timber Ln
- 4719 Redbud Place Ln
- 4802 Evening Place Ln
- 4815 Monarch Falls Ln
- 4602 Poppy Crest Ct
- 4827 Monarch Falls Ln
- 7118 Sunrise Hill Ln
- 7114 Sunrise Hill Ln
- 4003 Prairie Grove Dr
- 4710 Palm Park Ln
- 4719 Arborvine Ct
- 7115 White Willow Ln
- 7119 White Willow Ln
- 6930 Garnet Trail Ln
- 6906 Lost Timber Ln
- 4106 Falling Trace Ln
- 4802 Evening Place Ln
- 4606 Wheatstone Ct
- 4719 Arborvine Ct
- 6714 Clover Walk Ln
- 7123 Northchase Ln
- 3827 Middlecrest Ln
- 4006 Enclave Mist Ln
- 6626 Poplar Rose Ct
- 3902 Enclave Mist Ln
- 5122 Juniper Lagoon Ln
- 6306 Highland Trail Dr
- 5202 Mulberry Thicket Trail
- 5023 Highland Crest Dr
- 5243 Trenton Arbor Ln
- 7927 Elk Grove Ln
- 4324 Russet Elm Ln
- 7919 Caribou Valley Ct

