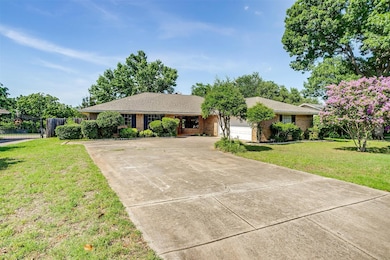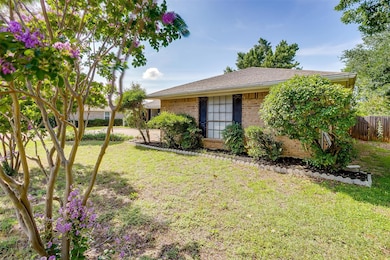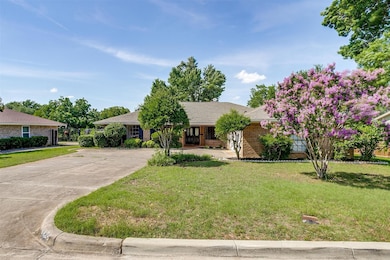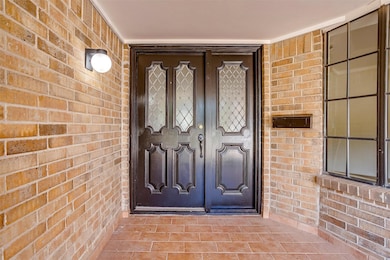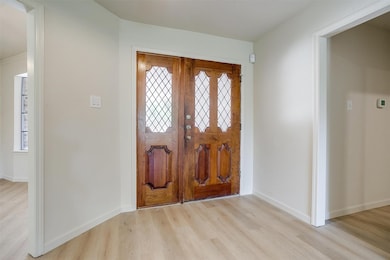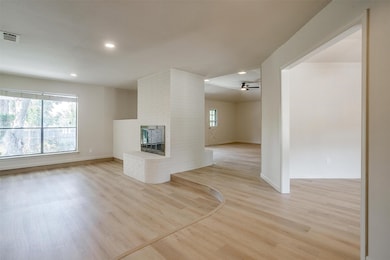
4424 Foxfire Way Fort Worth, TX 76133
Candleridge NeighborhoodEstimated payment $2,756/month
Highlights
- Open Floorplan
- Partially Wooded Lot
- Granite Countertops
- Vaulted Ceiling
- Traditional Architecture
- Private Yard
About This Home
Welcome to 4424 Foxfire Way—a charming, move-in-ready home in the peaceful and serene Candleridge neighborhood of Fort Worth. Inside, you’ll find fresh paint throughout this 4-bed, 2-bath home, complete with brand-new countertops in the kitchen and bathrooms, plus a spacious living area filled with natural light. Enjoy a quiet morning at the new kitchen bar or unwind in the beautifully updated master bath. The brand-new back porch is perfect for relaxing after a long day. Just a short walk from scenic Candleridge Park—with its trails, lake, and open green space—this home is ideal for first-time buyers or anyone looking for a cozy spot in a quiet corner of the city. Come see what makes this one special!
Listing Agent
League Real Estate Brokerage Phone: 817-523-9113 License #0837420 Listed on: 06/04/2025

Home Details
Home Type
- Single Family
Est. Annual Taxes
- $7,747
Year Built
- Built in 1978
Lot Details
- 0.3 Acre Lot
- Wood Fence
- Landscaped
- Interior Lot
- Cleared Lot
- Partially Wooded Lot
- Private Yard
Parking
- 2 Car Attached Garage
- Inside Entrance
- Front Facing Garage
- Garage Door Opener
Home Design
- Traditional Architecture
- Brick Exterior Construction
- Slab Foundation
- Shingle Roof
Interior Spaces
- 2,442 Sq Ft Home
- 1-Story Property
- Open Floorplan
- Vaulted Ceiling
- Ceiling Fan
- Bay Window
- Family Room with Fireplace
- Den with Fireplace
- Luxury Vinyl Plank Tile Flooring
- Attic Fan
- Home Security System
- Washer and Electric Dryer Hookup
Kitchen
- Eat-In Kitchen
- Electric Oven
- Electric Cooktop
- <<microwave>>
- Dishwasher
- Kitchen Island
- Granite Countertops
Bedrooms and Bathrooms
- 4 Bedrooms
- 2 Full Bathrooms
- Double Vanity
Outdoor Features
- Covered patio or porch
Schools
- Woodway Elementary School
- Southwest High School
Utilities
- Central Heating and Cooling System
- Electric Water Heater
Community Details
- Candleridge Homeowners Association
- Candleridge Add Subdivision
Listing and Financial Details
- Legal Lot and Block 14 / 22
- Assessor Parcel Number 00415049
Map
Home Values in the Area
Average Home Value in this Area
Tax History
| Year | Tax Paid | Tax Assessment Tax Assessment Total Assessment is a certain percentage of the fair market value that is determined by local assessors to be the total taxable value of land and additions on the property. | Land | Improvement |
|---|---|---|---|---|
| 2024 | $7,747 | $345,242 | $45,000 | $300,242 |
| 2023 | $1,712 | $350,961 | $45,000 | $305,961 |
| 2022 | $7,219 | $289,061 | $45,000 | $244,061 |
| 2021 | $6,925 | $253,232 | $45,000 | $208,232 |
| 2020 | $6,075 | $229,507 | $45,000 | $184,507 |
| 2019 | $6,356 | $231,057 | $45,000 | $186,057 |
| 2018 | $2,760 | $211,233 | $45,000 | $166,233 |
| 2017 | $5,440 | $199,418 | $45,000 | $154,418 |
| 2016 | $4,946 | $174,573 | $45,000 | $129,573 |
| 2015 | $2,798 | $169,200 | $30,000 | $139,200 |
| 2014 | $2,798 | $169,200 | $30,000 | $139,200 |
Property History
| Date | Event | Price | Change | Sq Ft Price |
|---|---|---|---|---|
| 07/03/2025 07/03/25 | Price Changed | $382,000 | -1.4% | $156 / Sq Ft |
| 06/19/2025 06/19/25 | Price Changed | $387,500 | -1.9% | $159 / Sq Ft |
| 06/04/2025 06/04/25 | For Sale | $395,000 | -- | $162 / Sq Ft |
Purchase History
| Date | Type | Sale Price | Title Company |
|---|---|---|---|
| Deed | -- | Lawyers Title | |
| Quit Claim Deed | -- | None Listed On Document | |
| Quit Claim Deed | -- | None Listed On Document | |
| Interfamily Deed Transfer | -- | None Available | |
| Interfamily Deed Transfer | -- | None Available | |
| Vendors Lien | -- | Alamo Title Company | |
| Vendors Lien | -- | Alamo Title Company |
Mortgage History
| Date | Status | Loan Amount | Loan Type |
|---|---|---|---|
| Open | $281,250 | Construction | |
| Previous Owner | $155,000 | Unknown | |
| Previous Owner | $135,000 | Unknown | |
| Previous Owner | $130,625 | No Value Available |
Similar Homes in Fort Worth, TX
Source: North Texas Real Estate Information Systems (NTREIS)
MLS Number: 20958329
APN: 00415049
- 4420 Foxfire Way
- 4413 Willow Way Rd
- 4379 Rota Cir
- 4204 French Lake Dr
- 7204 Kingswood Dr
- 6717 Del Prado Ave
- 6800 Welch Ave
- 6809 Welch Ave
- 4356 Rota Cir
- 4225 Toledo Ave
- 7236 Johnstone Ln
- 4313 Barcelona Dr
- 4228 Toledo Ave
- 6516 Welch Ave
- 4300 Barcelona Dr
- 4508 Tall Meadow Ln
- 7100 Church Park Dr
- 6609 Ladera Place
- 4132 Alava Dr
- 7324 Bramblewood Rd
- 4513 Foxfire Way Unit ID1019572P
- 4308 Sparrow Ct
- 4414 Tall Meadow Ln
- 3944 Misty Meadow Dr
- 7318 Kingswood Cir
- 7417 Kingswood Dr
- 4016 El Cid Place
- 7301 Moon Ridge Ct
- 7149 Trail Lake Dr
- 7333 Channelview Dr
- 7415 Tallow Wind Trail
- 4813 Palm Ridge Dr
- 3913 Anewby Way
- 4721 Sea Ridge Dr
- 5001 Mountain Spring Trail
- 4753 Sea Ridge Dr
- 4633 Sycamore School Rd
- 3812 Sugar Ridge Rd
- 6040 Wester Ave
- 6070 Wonder Dr

